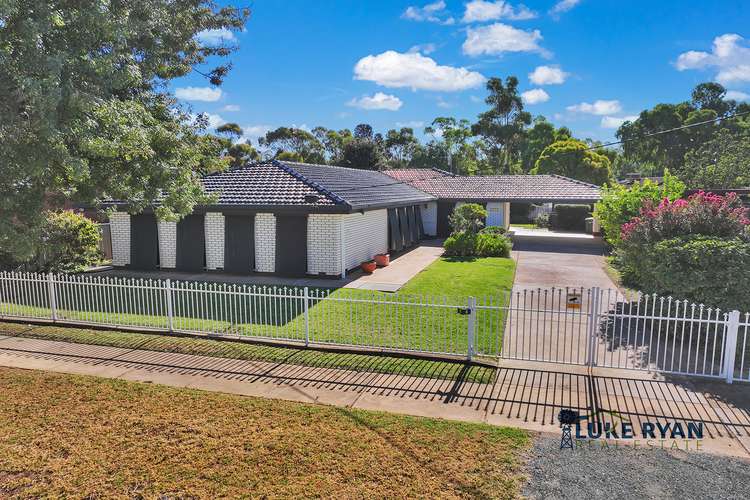$599,000
5 Bed • 2 Bath • 2 Car • 701m²
New








8 Mackay St, Rochester VIC 3561
$599,000
Home loan calculator
The monthly estimated repayment is calculated based on:
Listed display price: the price that the agent(s) want displayed on their listed property. If a range, the lowest value will be ultised
Suburb median listed price: the middle value of listed prices for all listings currently for sale in that same suburb
National median listed price: the middle value of listed prices for all listings currently for sale nationally
Note: The median price is just a guide and may not reflect the value of this property.
What's around Mackay St
House description
“LARGE FAMILY HOME IN PRIME LOCATION”
Nestled in the heart of Rochester, 8 Mackay St presents a rare opportunity to own a stunning four or five-bedroom family home in a perfect central location. Presenting elegance, convenience, and tasteful modern updates, this white brick veneer residence offers an unparalleled lifestyle within easy reach of essential amenities. Situated in the heart of town, this home offers unmatched convenience with proximity to the Hospital, Catholic Church, Primary School, Pubs, Post Office, Public Transport, IGA, and all local shopping. Experience the allure of a home that has been tastefully redecorated, featuring fresh paint , new carpet and blinds throughout, utilizing quality materials and finishes for a touch of sophistication. With such a versatile layout, upon entry, you are greeted with a foyer area and wide hallway that leads to a formal loungeroom to the right, and a bedroom wing to the left, offering four bedrooms, all with new carpets and blinds, including exterior blinds outside. Two bedrooms feature unique arched built-in dressing tables with wardrobes on either side. The spacious master bedroom features a large ensuite offering excellent storage space, with built-in robes, shower, vanity with a long bench-top and cabinetry, and a separate toilet for added convenience. The family bathroom exudes style with large floor and wall tiles, a freestanding bath, large shower, vanity, built-in storage cupboards, and a separate toilet. The hallways and kitchen/dining/living areas add warmth and character to the home's interior with elegant timber vinyl plank flooring,. The heart of the home, the spacious kitchen suitable for a large family has been thoughtfully designed with new electric wall oven, 900mm electric cook-top, attractive tiled splash-back, dishwasher, and quality drawers & cabinetry with stone bench-tops, offering both style and functionality. Glass sliding doors lead from this zone to an enclosed fernery and paved outdoor entertaining area, perfect for hosting gatherings or simply enjoying alfresco dining in the privacy of your own home. Enjoy the flexibility of a large formal lounge room and a second living room, both featuring new carpet and blinds. These rooms offer versatility and can also serve as additional bedrooms to accommodate your family's needs. Offering comfortable living, with brand new ducted reverse cycle heating and cooling can be zoned throughout the home. Outside, enjoy the convenience of a concreted 2 car carport and driveway, double glazed, tinted windows with external blinds, security cameras, automatic sprinkler system for lawns and gardens, and a small lockup garden shed with power set on a concrete slab all situated on a securely fenced allotment size of approximately 701m2.
Discover the perfect blend of elegance and practicality, this impeccable family home offers a unique opportunity to experience premium living in a highly sought-after location. To arrange an inspection, contact Luke Ryan on 0438 841 127 today. Don't miss out on making this property your own.
Land details
Documents
What's around Mackay St
Inspection times
 View more
View more View more
View more View more
View more View more
View moreContact the real estate agent

Luke Ryan
Luke Ryan Real Estate
Send an enquiry

Nearby schools in and around Rochester, VIC
Top reviews by locals of Rochester, VIC 3561
Discover what it's like to live in Rochester before you inspect or move.
Discussions in Rochester, VIC
Wondering what the latest hot topics are in Rochester, Victoria?
Similar Houses for sale in Rochester, VIC 3561
Properties for sale in nearby suburbs
- 5
- 2
- 2
- 701m²