Discover the perfect blend of high-end luxury, comfort, and lifestyle in this move-in-ready home, nestled in a sought-after pocket of Woombye. Just minutes from Woombye Village and esteemed schooling, the home has been designed for easy living, combining warmth, style, and thoughtful functionality throughout.
At the heart of the home, the kitchen offers a true entertainer’s space. Featuring Bosch appliances, Schweigen silent rangehood, a full butler’s pantry with gas-lift service window, fingerprint-proof soft-close cabinetry, and a striking white stone island with waterfall ends, it caters equally to everyday living and special gatherings. Seamless flow into the living area, with a custom-built fireplace and cabinetry, enhances comfort, while bifold doors extend the space to a covered alfresco with built-in BBQ kitchen, overlooking a private grassed yard.
The master suite is a true retreat, boasting a king-sized bedroom, expansive walk-in wardrobe with backlit cabinetry, and a luxurious ensuite with rainfall and handheld shower, double vanity, and floor-to-ceiling tiling. Two additional bedrooms upstairs feature built-in robes, ceiling fans, and ducted air-conditioning. A separate office with full cabinetry and scenic outlook adds further versatility for families or professionals.
A standout highlight is the fully self-contained granny flat. With its own private entry, large bedroom with blackout blinds, combined living and dining, and a fully equipped kitchenette with room for a full-sized fridge, it balances practicality and style. Finished with high-end lighting, extensive cabinetry, and a luxe ensuite, it offers excellent flexibility for extended family, guests, or income potential—estimated at $530 per week or $44,000 annually via Airbnb.
The property also features a well-designed shed, built with premium insulation and full shop lighting, accessed via its own driveway. Complete with a 32-amp single-phase power connection, its own sub-board, and dimensions both deeper and wider than a standard single garage, it’s an invaluable space for trades, storage, or hobbies.
Additional features include:
• Oversized double garage with extra depth and width, internal access, insulated door, and smartphone operation
• Large solar system with inverter and dedicated sub-board
• Designer bathrooms featuring bespoke cabinetry, freestanding bath, custom niches, and stone-top vanities with under-lighting
• Oversized master suite with spacious walk-in robe and a luxurious ensuite
• Family-sized main bathroom with floor-to-ceiling tiling and premium finishes
• Modern kitchen with stone benchtops, high-end appliances, custom soft-close cabinetry, and full butler’s pantry with gas-lift service window
• Generous laundry with stone benchtops, goose-neck tapware, and direct outdoor access
• Two additional large bedrooms upstairs with built-in robes, ceiling fans, and ducted air-conditioning
• Fully self-contained granny flat offering dual-living flexibility or strong income potential via Airbnb/rental
• Outdoor entertainment zone with built-in BBQ kitchen, granite cabinetry, and seamless connection to living via bifold doors
• Custom-designed 6.9m x 3.9m shed, fully insulated with epoxy flooring, shop-grade lighting, sub-board and premium power supply
• Native low-maintenance landscaping with fruit trees and a viewing deck
• Throughout the home: 9ft ceilings, double-paned windows, ducted/zoned air-conditioning, sound insulation, and mood lighting
This residence blends luxury and liveability, offering space for entertaining, quiet retreats, and multi-generational living—all in a premium location.
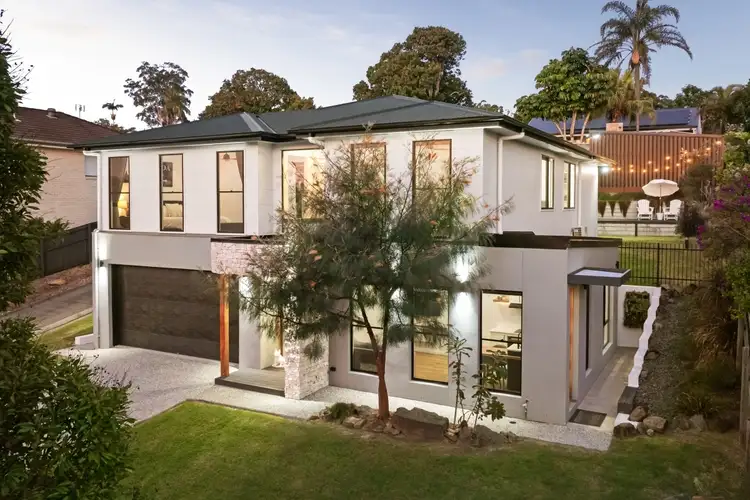
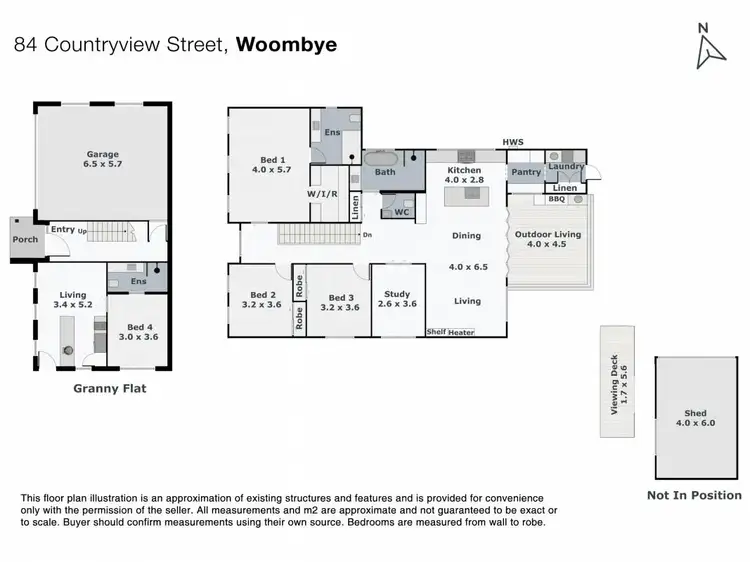
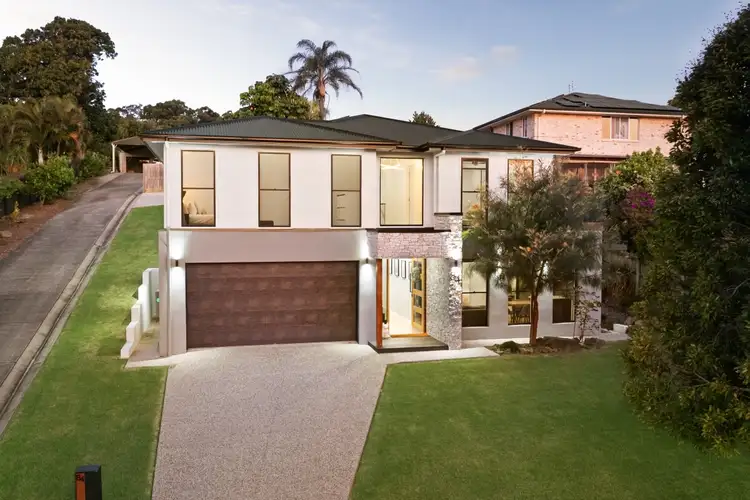
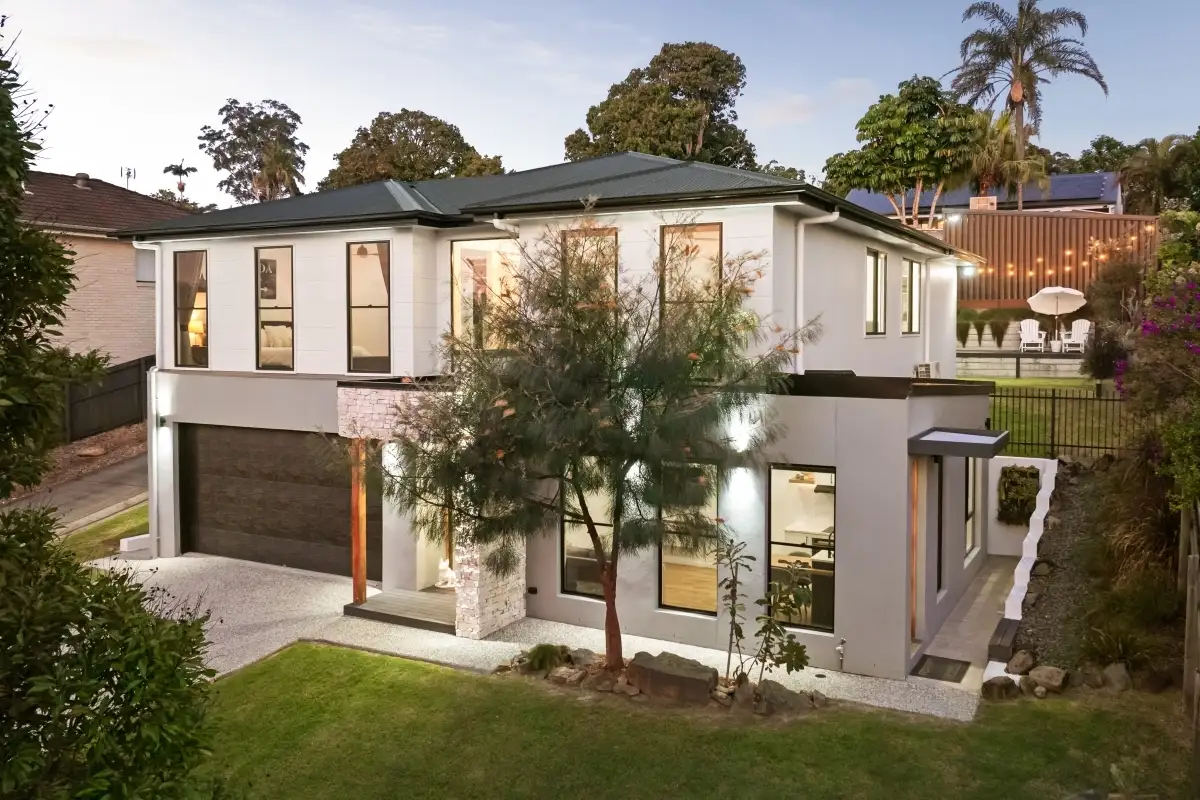


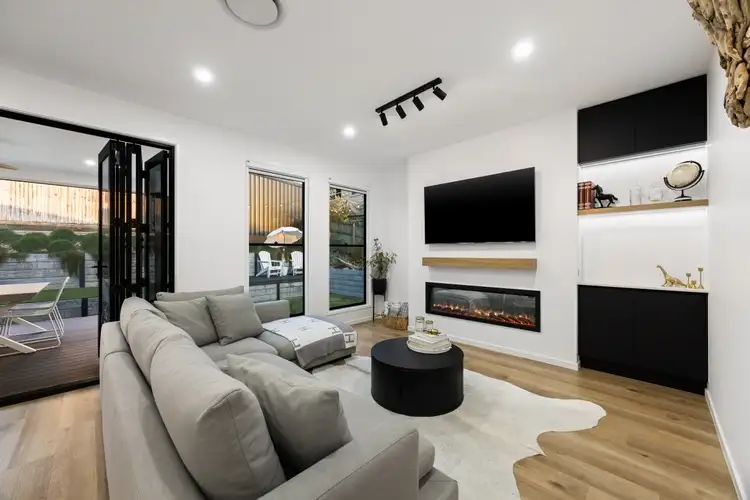
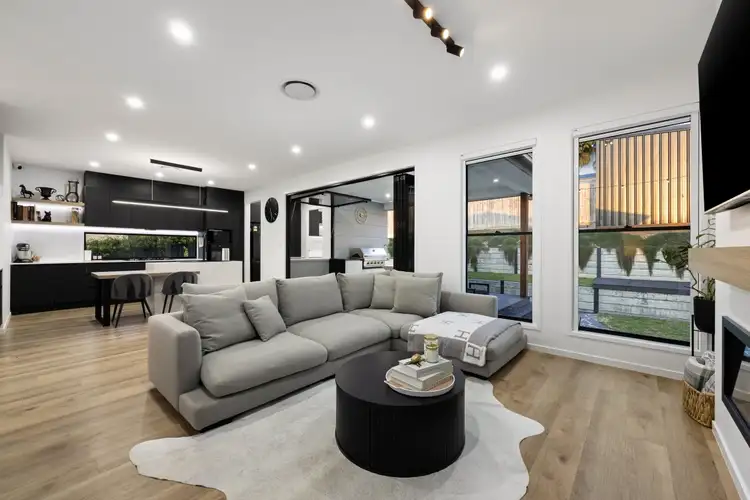
 View more
View more View more
View more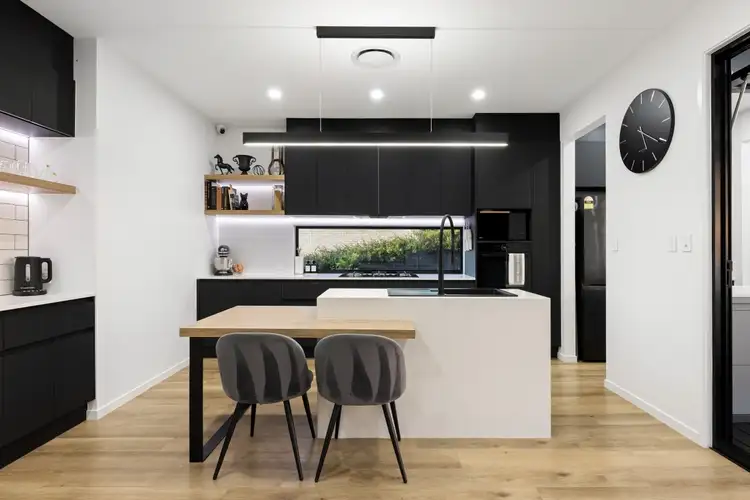 View more
View more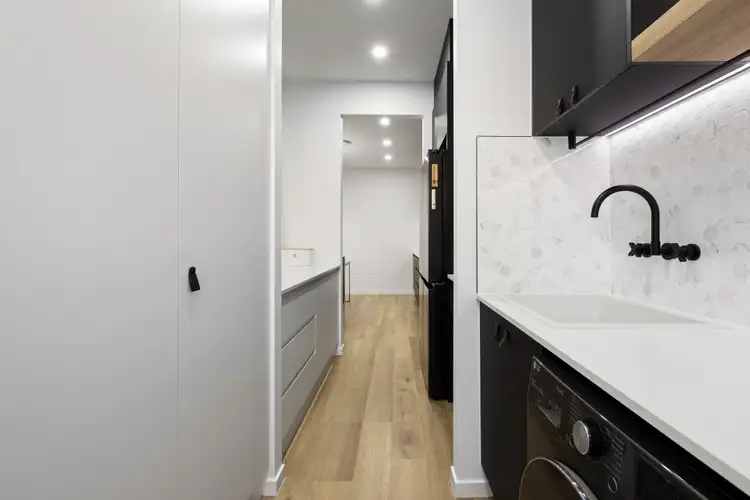 View more
View more
