A 2019 makeover means there is nothing you need to do to here, you can move in right away and
enjoy all the home has to offer, including a quiet, convenient location, good-sized block and plenty
of room for family living.
The updates include new wood-look vinyl flooring and carpet, repainted throughout, new
downlights and oyster lights, and new tapware in the bathrooms.
It's light, bright, and welcoming with a flowing floorplan that allows for separate spaces for adults
and children, depending on your needs.
Entry is to a formal living/dining room.
The master bedroom is opposite, letting you create a parents' zone if you wish.
The layout leads to a light-filled open-plan living/dining/kitchen area that will be the hub of family
life - the kids can play there when they're small and you can easily keep an eye on them while
prepping meals in the kitchen. As they get older there'll be afternoon snacks after school around the
dining table, and you can all sit together and watch TV in the evening.
The spacious kitchen makes casual cooking or entertaining easy, with plenty of storage, ample bench
space, stone benchtops, gas cooktop, underbench oven and fridge recess. It also has access to the
formal dining area.
Allowing some separation for parents, three more bedrooms are in their own wing, set around the
main bathroom with bath and shower and separate toilet in the laundry.
Outside there is a paved area that runs along the back of the home where you can set up for a
barbecue and catch up with extended family and friends, while the low-maintenance gardens are
time-saving or give you the opportunity to create your own backyard oasis.
The home is set on 558sqm, providing room for a dog to play and to set up a swing set and
trampoline for the kids.
The location puts you in walking distance of Henley Park and Reserve, and close to Wellard Shopping
Centre, Peter Carnley Anglican School and the Wellard Train station.
Inside
Formal living/dining room with vinyl flooring
Open-plan living/dining/kitchen area with vinyl flooring in the living zones and tiled flooring in
the kitchen
Kitchen with stone benchtops, stainless-steel appliance, gas cooktop, ample storage, fridge
recess and access to the formal dining area
Four bedrooms and two bathrooms
Master bedroom with carpet, walk-in robe and ensuite with shower, vanity unit and toilet
Three carpeted bedrooms, one with a built-in robe, one with a robe recess
Main bathroom with bath, shower and vanity unit
Laundry with the second toilet
Ducted evaporative airconditioning
Outside
Paved outdoor area
Double carport
Lawn and garden beds
Solar hot-water system
Estimated current rates: Water $1006.02 Council $1932.30
*Disclaimer: This document has been prepared for advertising and marketing purposes only. It is
believed to be reliable and accurate, but clients must make their own independent enquiries and
must rely on their own personal judgment about the information presented. Kim Turner Real Estate
provides this information without any express or implied warranty as to its accuracy. Any reliance
placed upon it is at the client's own risk. Kim Turner Real Estate accepts no responsibility for the
results of any actions taken or reliance placed upon this document.*
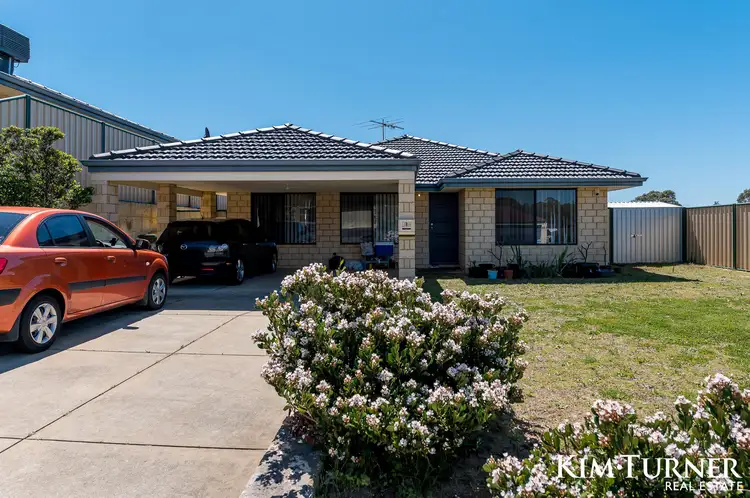
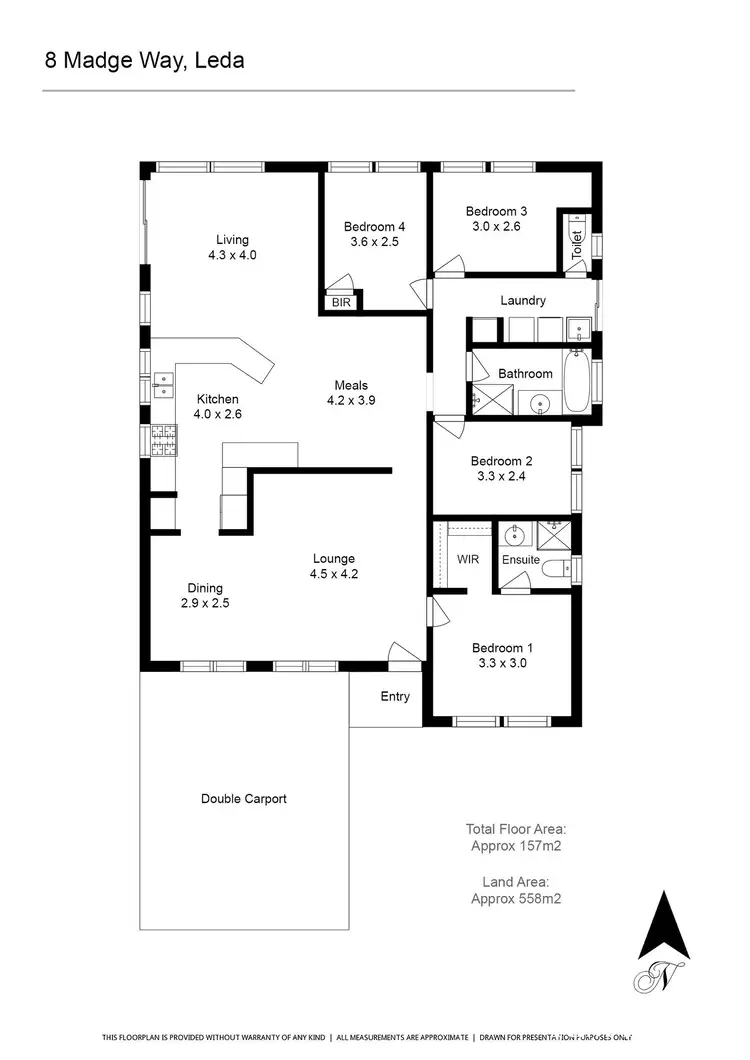
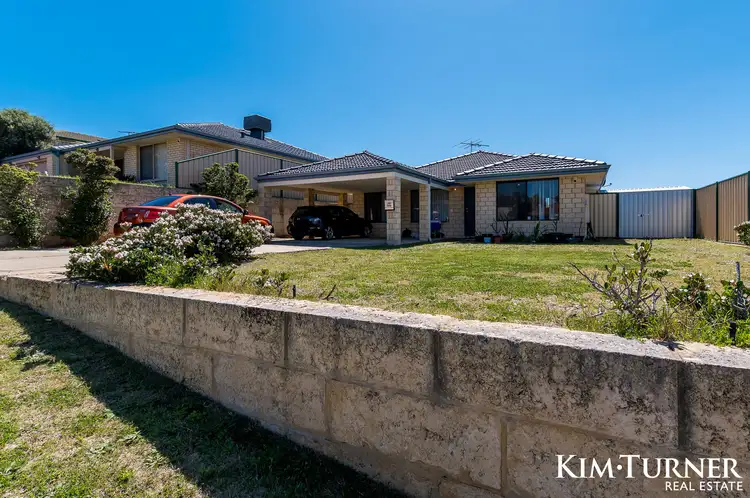
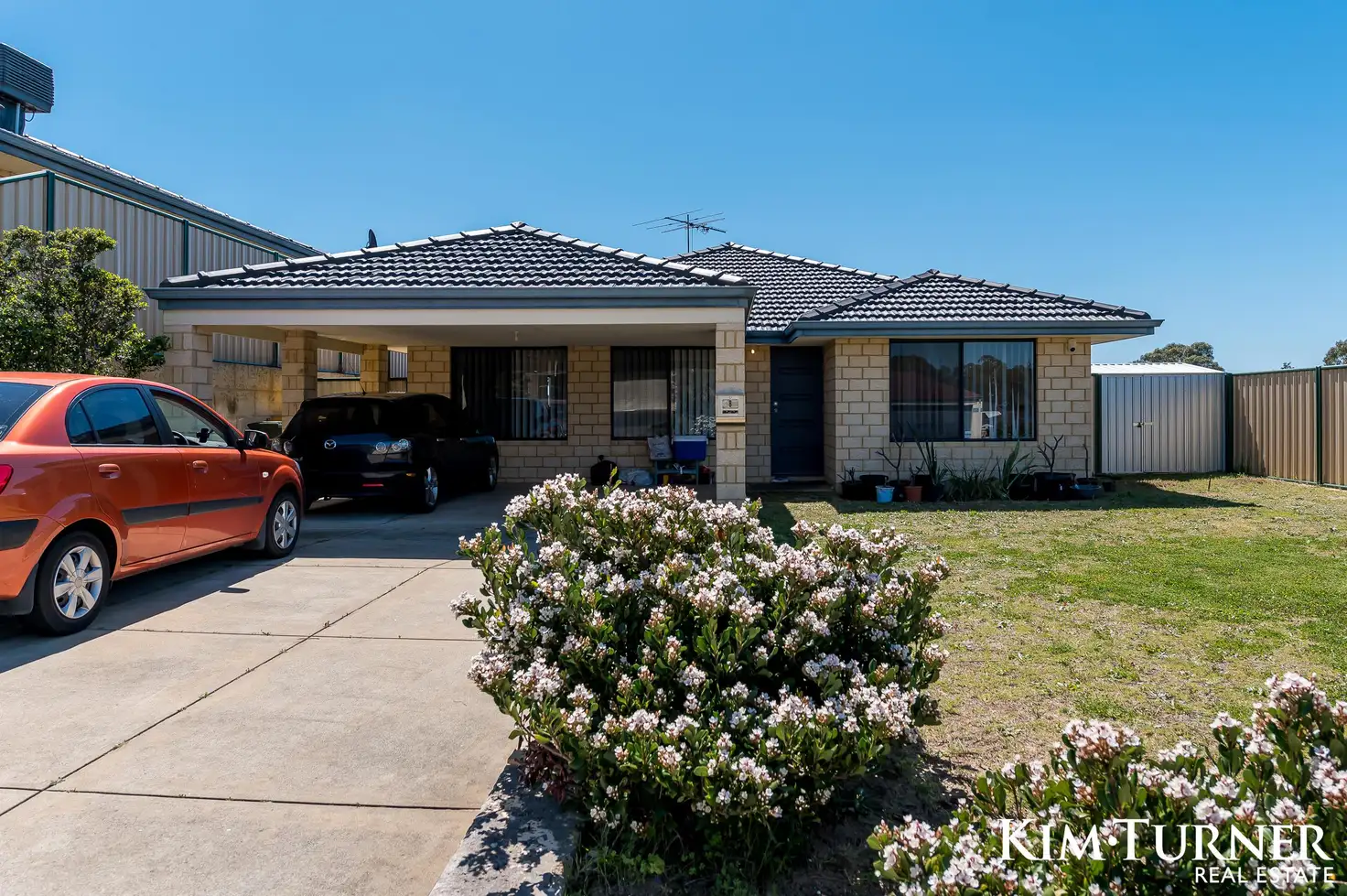


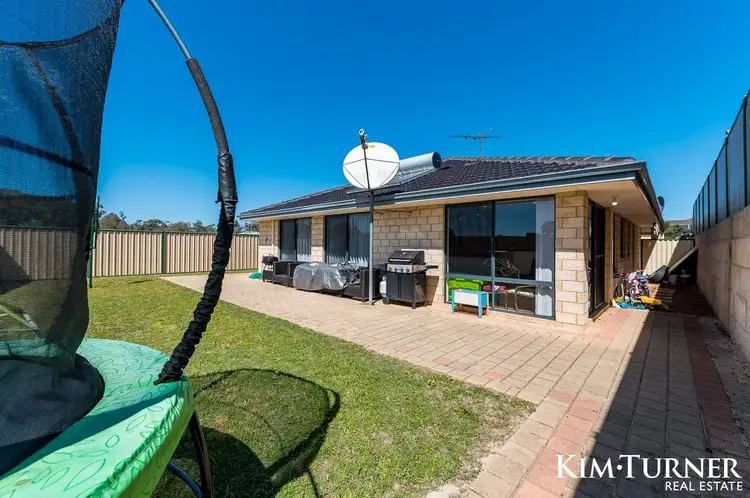

 View more
View more View more
View more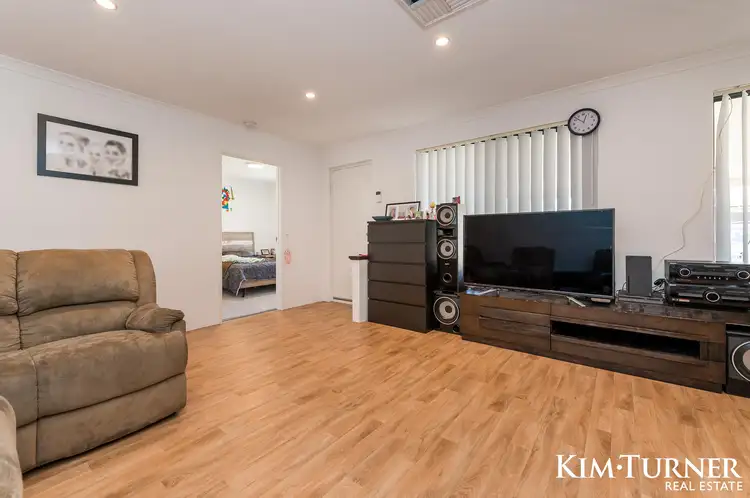 View more
View more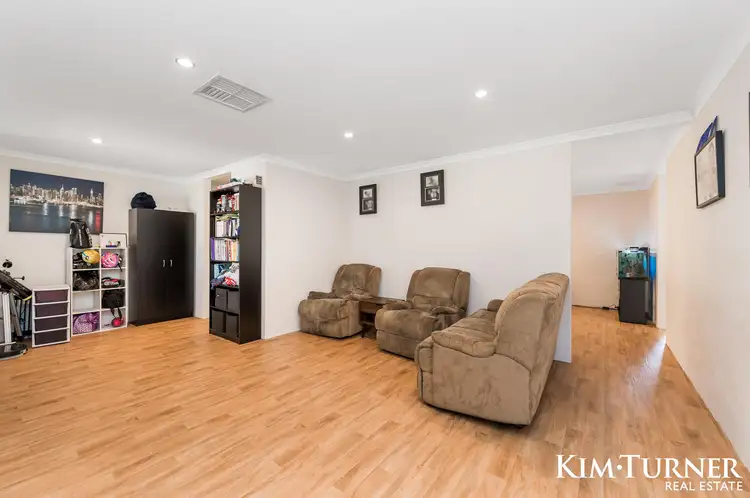 View more
View more
