$370,000
3 Bed • 1 Bath • 5 Car • 655m²
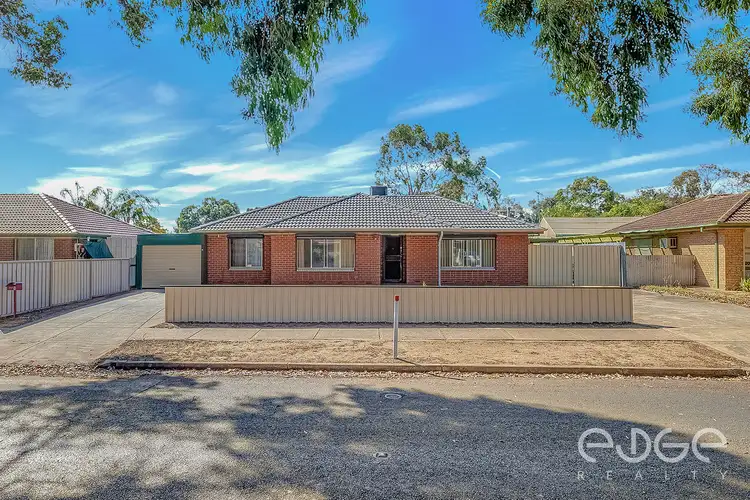
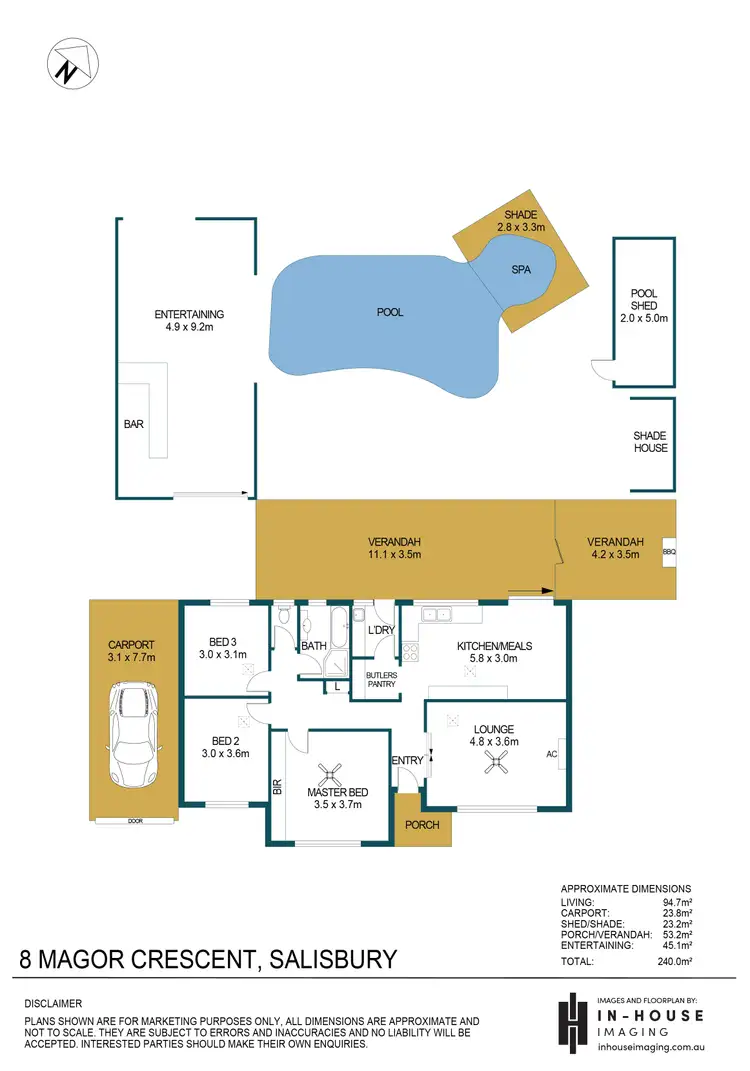
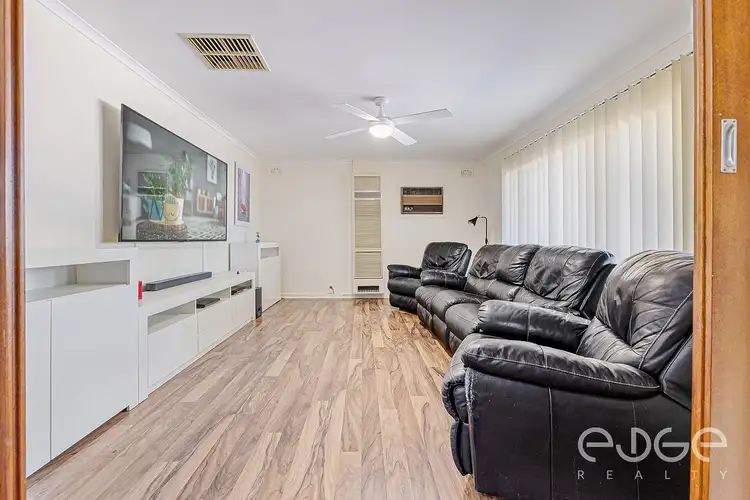
+29
Sold
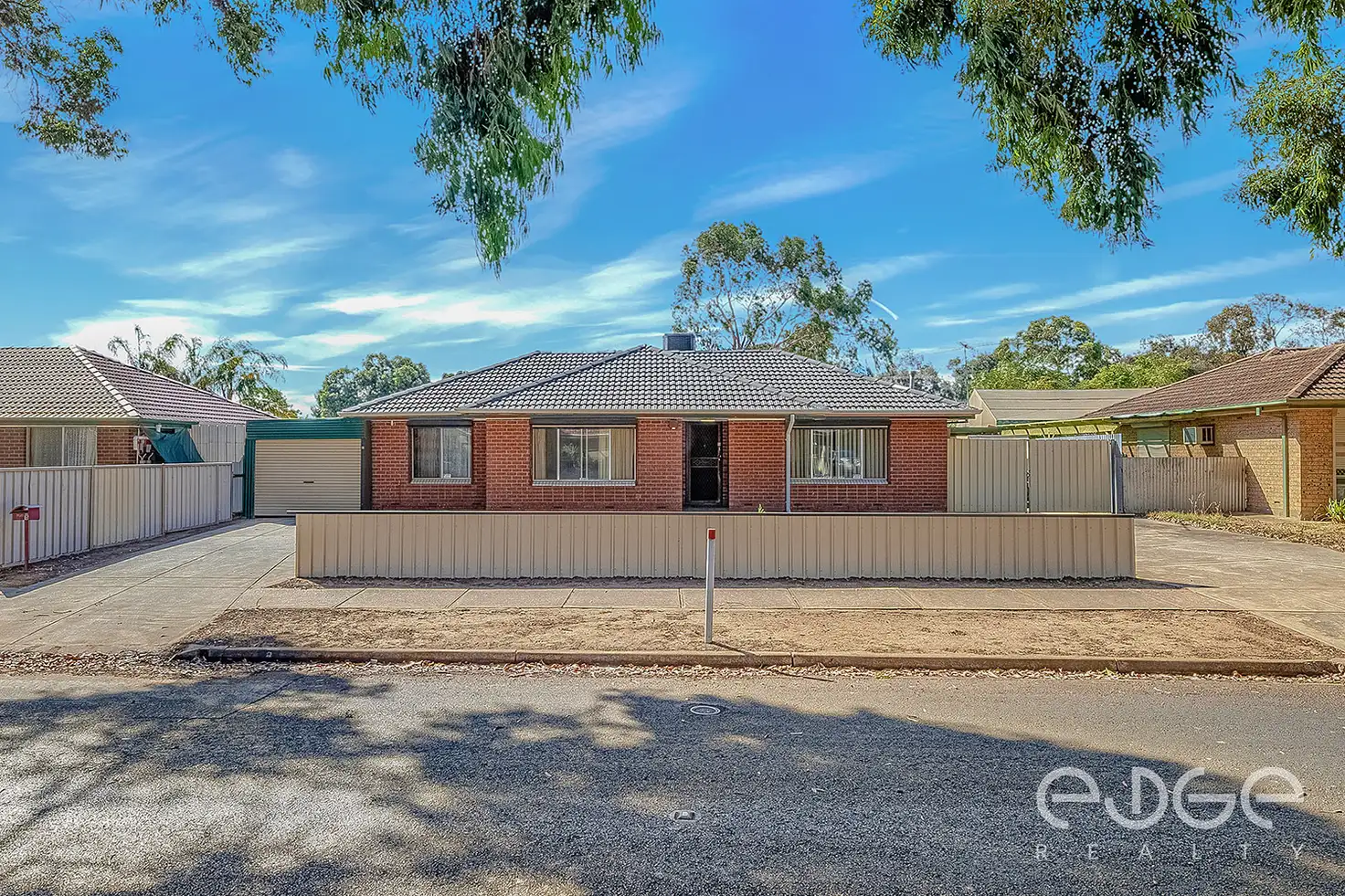


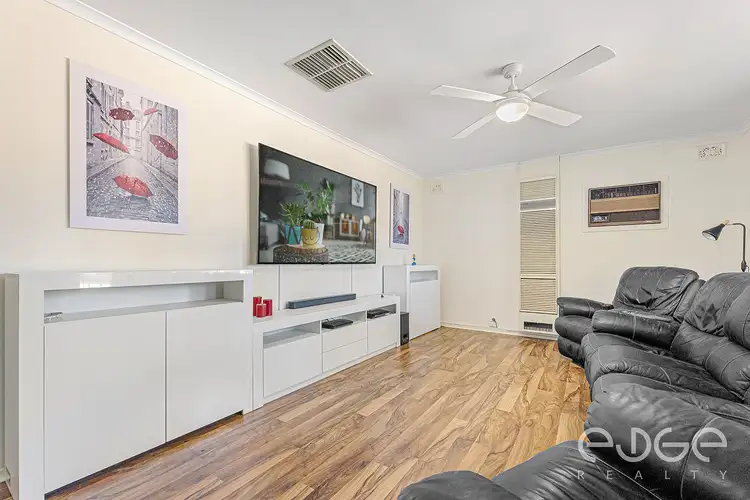
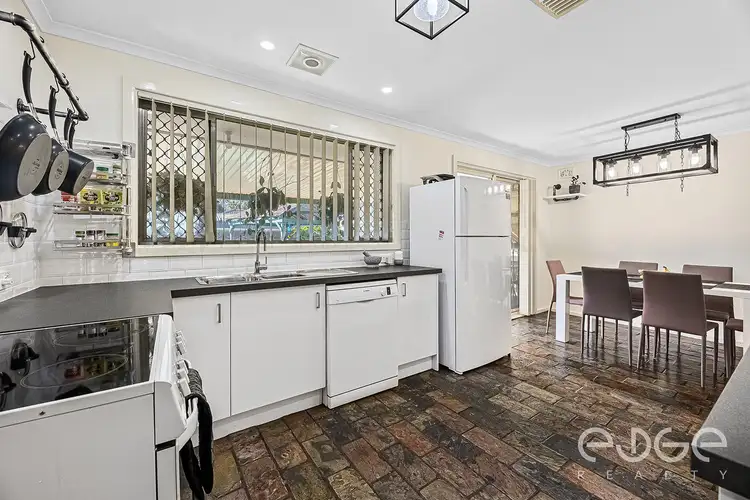
+27
Sold
8 Magor Crescent, Salisbury SA 5108
Copy address
$370,000
- 3Bed
- 1Bath
- 5 Car
- 655m²
House Sold on Wed 3 Mar, 2021
What's around Magor Crescent
House description
“Hidden Gem In The Middle Of Salisbury!”
Property features
Building details
Area: 108m²
Land details
Area: 655m²
Interactive media & resources
What's around Magor Crescent
 View more
View more View more
View more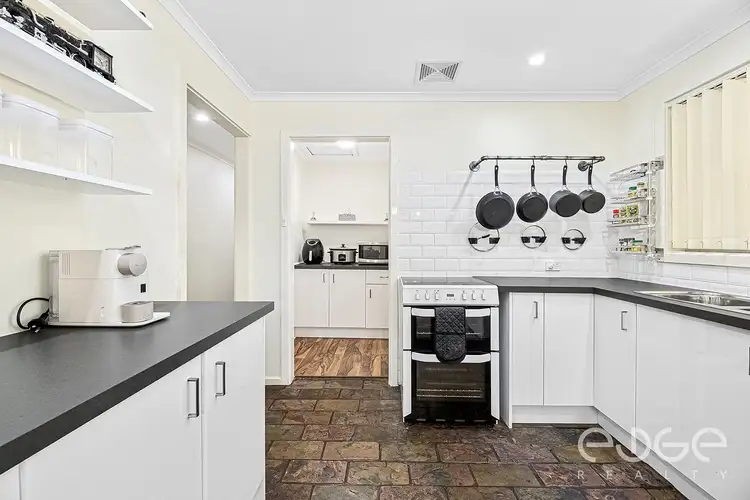 View more
View more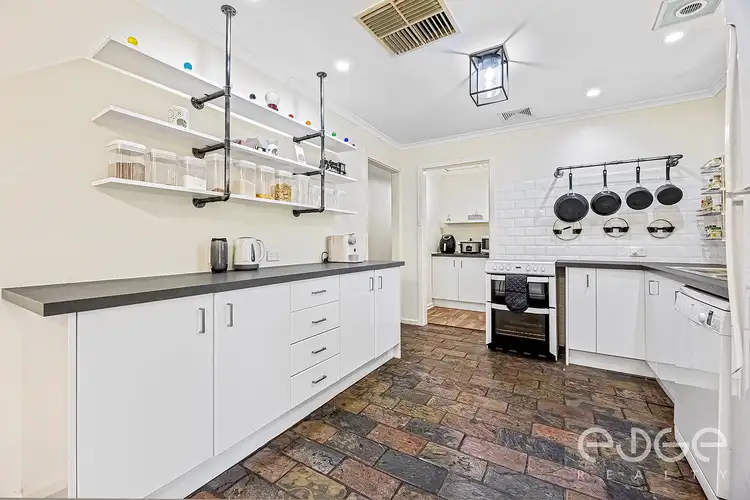 View more
View moreContact the real estate agent

Jake Halliday
Edge Realty
0Not yet rated
Send an enquiry
This property has been sold
But you can still contact the agent8 Magor Crescent, Salisbury SA 5108
Nearby schools in and around Salisbury, SA
Top reviews by locals of Salisbury, SA 5108
Discover what it's like to live in Salisbury before you inspect or move.
Discussions in Salisbury, SA
Wondering what the latest hot topics are in Salisbury, South Australia?
Similar Houses for sale in Salisbury, SA 5108
Properties for sale in nearby suburbs
Report Listing
