Best offers by 12pm Tuesday 27th May (unless sold prior)
Seamlessly extended for lifestyle, this charming villa delivers endless family appeal, an attic place, a versatile rear studio and substantial solar savings just a corner turn from Frewville Foodland and the east's most coveted schools.
With Linden Park Primary, Glen Osmond Primary, and Glenunga International High School as the drawcards, this four-bedroom character home is the clincher-with 10kW of solar, Tesla battery back-up, and triple carport capacity.
It has power and position in its family's favour.
But it's the 2010 rear addition-and two newly renovated bathrooms-that pivot around a statement kitchen with warm hues, sleek Titanium stone benchtops, twin Franke sinks, and induction cooking, making it your new entertaining HQ.
Fully paved and securely gated, the home opens to timeless charm: lofty ceilings, decorative fretwork, and polished timber floors, while all four generous, robed bedrooms stay true to the villa's original footprint.
A novel staircase in bedroom four climbs to a lockable, air-conditioned attic-perfect for yoga, sleepovers, or sneaky retreats.
Framed by glass, the open-plan living zone keeps watch over the immaculate backyard, with stacker doors offering effortless alfresco flow; and under the floorboards, a hidden cellar, with space for 300 plus bottles of wine, lets you decide when to bring out your best dinner party drops.
Behind the scenes, the galley-style laundry-with abundant storage-melds into the second renovated bathroom.
With multiple access points, the fully lined rear studio is the gamechanger for kids' free time, guest stays, or a home gym, surrounded by irrigated, cottage-style gardens: a lush, low-fuss backdrop to outdoor entertaining.
Family-ready, solar-boosted and future-proof. Invest in a home that keeps up, gives back, and goes the distance.
There's more to love:
- Charming stone-fronted villa with a contemporary 2010 renovation
- Secure automatic sliding gates
- Tandem carport for 3 cars
- 10kW solar + Tesla battery back-up
- Air-conditioned attic conversion/teen retreat with feature skylighting
- Versatile rear studio/home office
- 2 newly renovated bathrooms - main bathroom renovated in 2023
- Stratco roofed alfresco with quality café blinds
- Light-filtering plantation shutters & BIRs to all 4 bedrooms
- Zoned & ducted Daikin R/C A/C system
- Ceiling fans to bedrooms & family room
- Automatic garden irrigation + a raised veggie planter
- 3-phase power
- Easy walking reach to the bus
- Conveniently close to Frewville Foodland, The Parkside Hotel, & the exciting new Burnside Village
- A stroll to cafes, the Victoria Park running loops & Glen Osmond Road dining
Specifications:
CT / 5224/270
Council / Burnside
Zoning / SN
Built / 1910
Land / 501m2 (approx)
Frontage / 13.72m
Council Rates / $2,696pa
Emergency Services Levy / $267.20pa
SA Water / $311.95pq
Estimated rental assessment / $950 - $1,000 per week / Written rental assessment can be provided upon request
Nearby Schools / Glen Osmond P.S, Linden Park P.S, Glenunga International H.S, Urrbrae Agricultural H.S, Mitcham Girls H.S
Disclaimer: All information provided has been obtained from sources we believe to be accurate, however, we cannot guarantee the information is accurate and we accept no liability for any errors or omissions (including but not limited to a property's land size, floor plans and size, building age and condition). Interested parties should make their own enquiries and obtain their own legal and financial advice. Should this property be scheduled for auction, the Vendor's Statement may be inspected at any Harris Real Estate office for 3 consecutive business days immediately preceding the auction and at the auction for 30 minutes before it starts. RLA | 226409

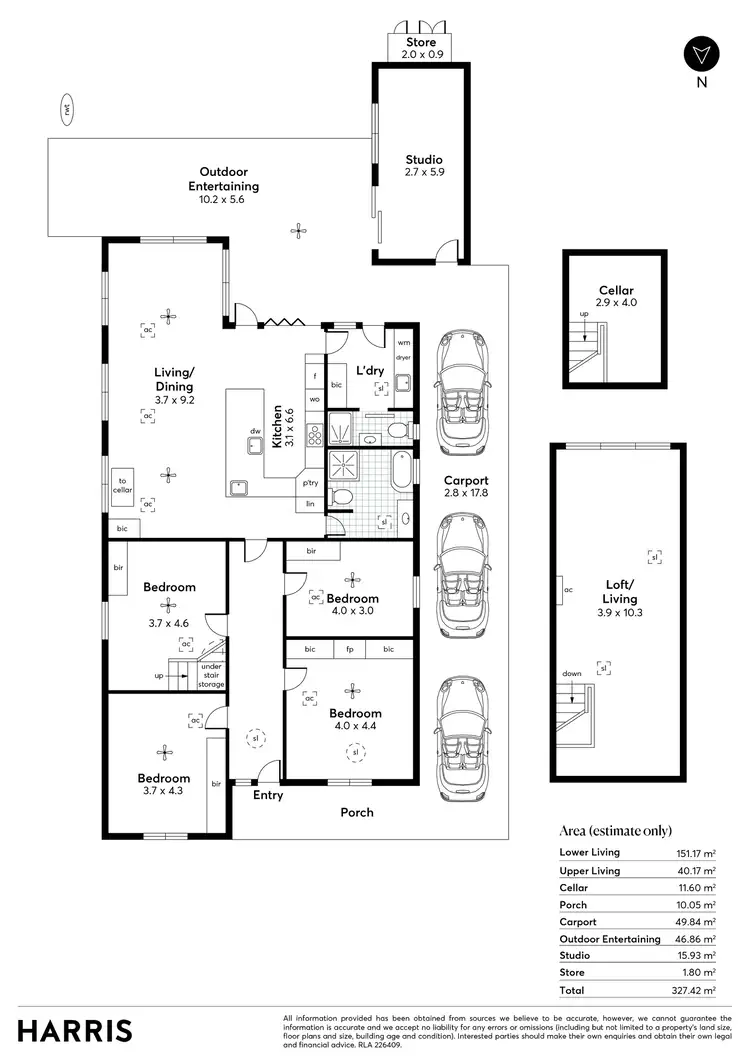
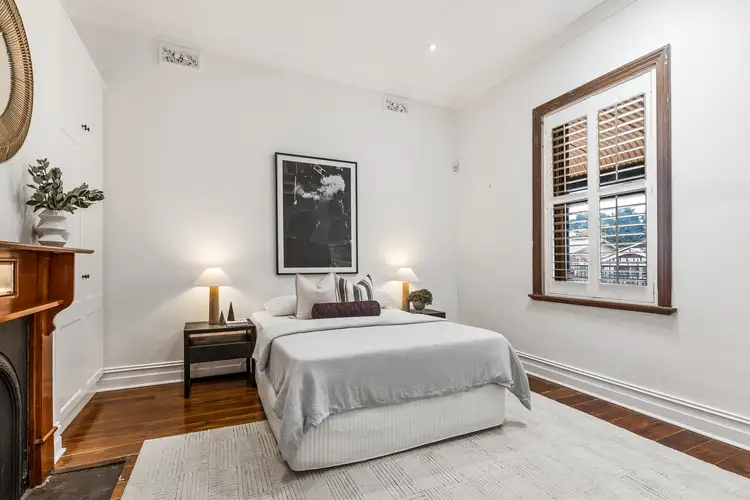
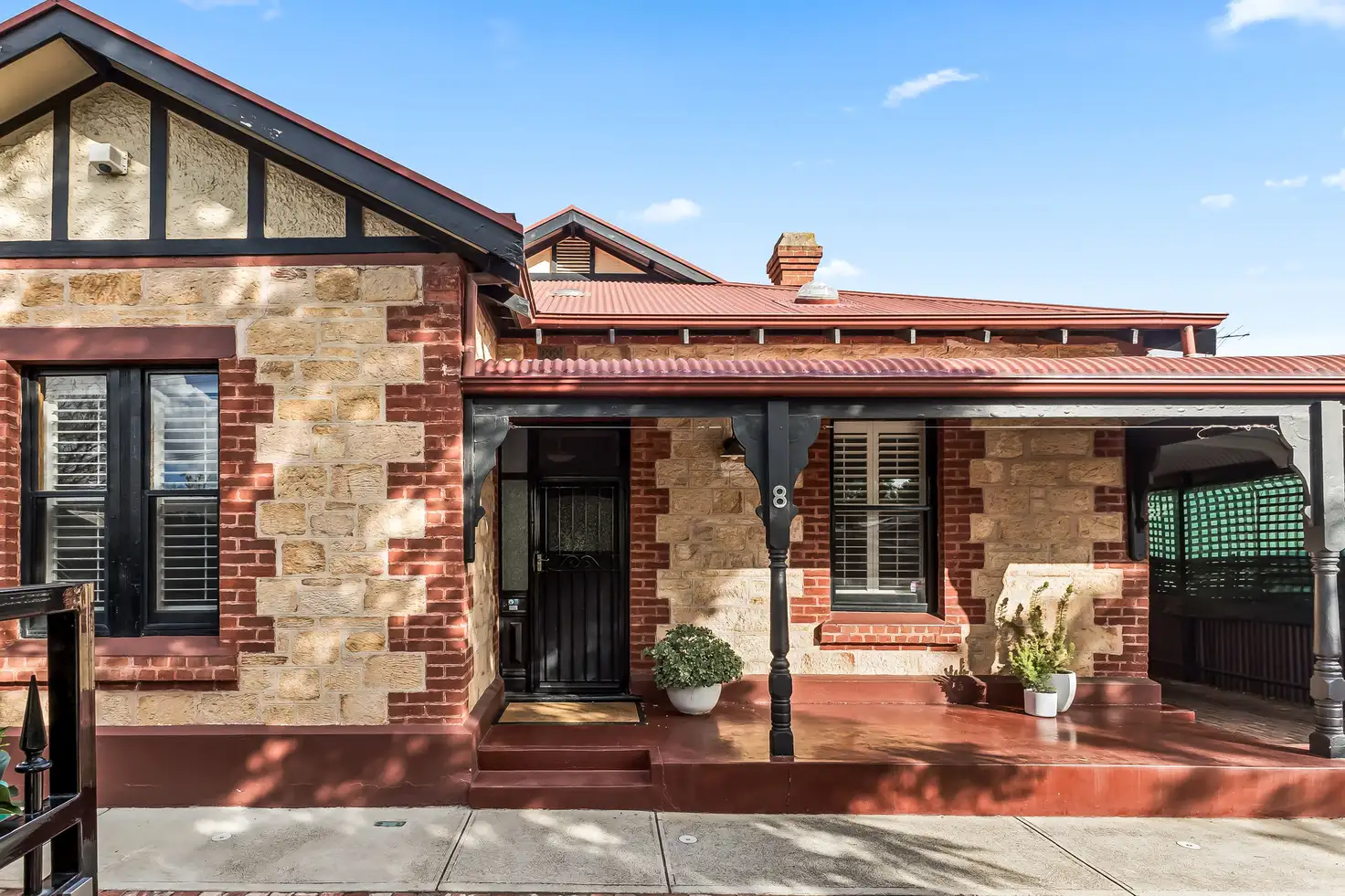


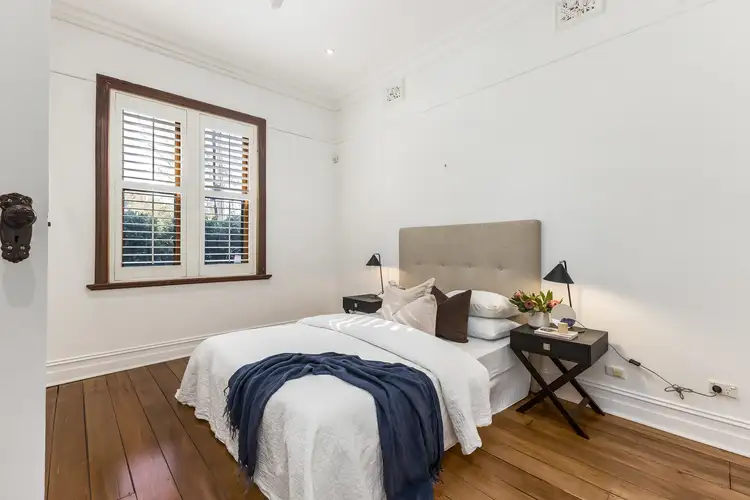

 View more
View more View more
View more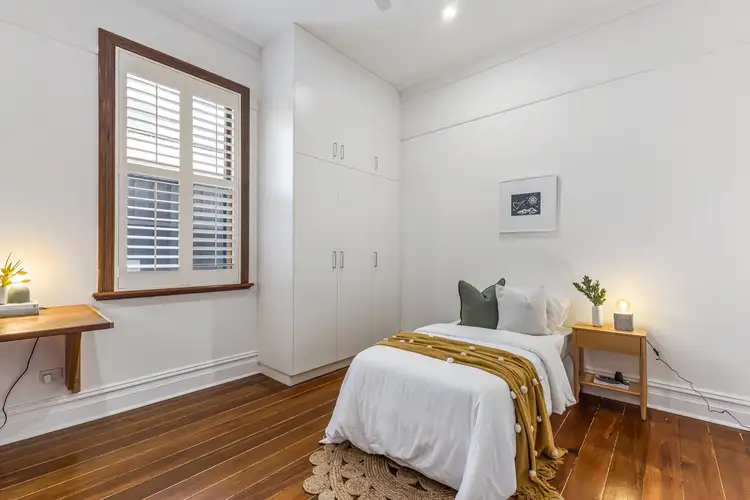 View more
View more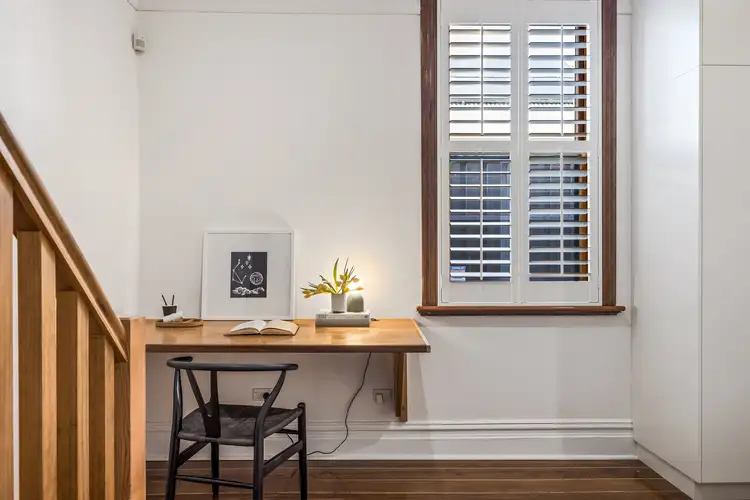 View more
View more
