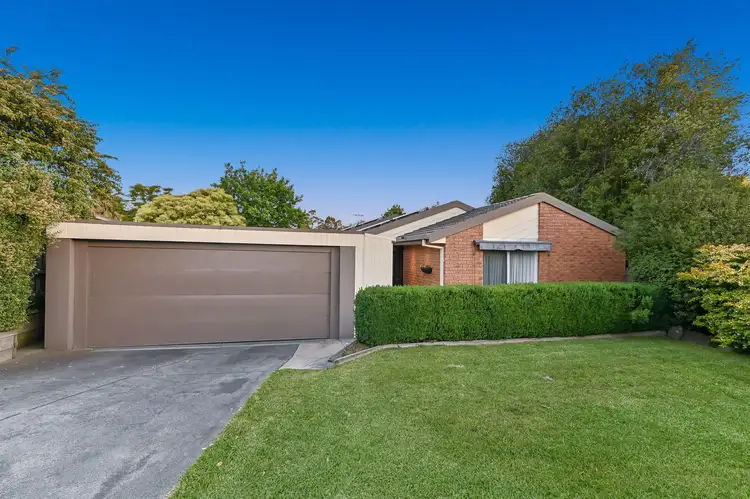Situated in a quiet cul-de-sac with low-traffic flow, this wide-fronted bungalow-style family home on a generous 650sqm (approx.) block offers a unique blend of retro charm and modern comforts.
The exterior boasts symmetrical gable rooftops, brick veneer with clad highlights and a face-lifted double garage with a paneled surround and Colorbond garage door. The lush green lawn is framed by neat hedging, shrubs, and tall trees, creating serene street appeal.
Step inside to discover a spacious layout featuring open plan living and dining, a formal lounge, and a study. Ducted heating, ceiling fans and a split system AC in the main family room ensure comfort year-round. Floating timber-look floorboards add warmth, while roller blinds and sheer curtains ensure privacy. The living spaces extend seamlessly to an expansive covered alfresco area with slate-looking stone pavers, perfect for entertaining.
The freshly presented kitchen features 40mm solid timber countertops with a white laminate covering, a 150mm tiled splashback and a stainless-steel dishwasher. Home chefs will appreciate the 900mm gas burner cooktop and wall-mounted electric oven. A two-seater breakfast bar and a charming coffee nook complete the space.
With four well-sized bedrooms, each boasting built-in robe storage and carpet, this home accommodates a growing family. The master bedroom features a walk-in robe and a private ensuite with modern upgrades, including a contemporary vanity unit, semi-frameless shower, and a mosaic-tiled niche shelf. The main bathroom is in its original finish and includes a tiled hob bathtub for the little ones.
The large tree-lined backyard provides ample space for kids to run around and play, while an external storage shed, and rear vehicle access add convenience. Rooftop solar panels aid in keeping energy costs down.
Within walking distance of Berwick Fields Primary School and in the catchment for the prestigious Kambrya College, this residence is perfectly positioned for families. Easy access to the Princes Freeway and a short drive to Eden Rise Shopping Village are handy, plus it's just moments from Federation University, Chisholm TAFE, and Monash Health Casey Hospital.
Property Specifications:
*Four bedrooms, open plan living and dining, separate lounge, and study
*Well-maintained landscaping
*Expansive entertainer's alfresco
*Heating, AC (x1), ceiling fans, curtains
*Double lock-up garage
*Family-friendly location close to Uni, hospital, schools
Photo I.D. is required at all open inspections.








 View more
View more View more
View more View more
View more View more
View more
