“Luxury Country Lifestyle Living. set on 5 acres with sensational views to Perth City.”
8 Malbec Close, Lower Chittering
Detailed features:
- Solar powered automatic gates to property entrance
- Priced to sell at less than the cost of replacement value
- Grand Entrance hallway into house with full length glass doors and hardwood surrounds
- Utter luxury, class and style percolate this property upon entry
- A quality built home by The Rural Building Company, completed in 2015 offering 511m2 under the main roof area.
- Immaculate presentation with impressive attention to detail in every last square metre of this remarkable home
- Extraordinary beauty and charm await in this enormous 4 bedroom, 3 bathroom abode
- The stunning, astounding, uninterrupted views stretching out across the horizon to the city of Perth are truly inspirational
- Landscaped blossoming gardens and abundant synthetic turf stretch and surround the property in front of the view
- Modern, country-style feel home with impressive luxury lifestyle abound
- True magic is created in the high pitched free form living area, with its towering fireplace
- The feeling of being at one with the bush in all its moods, while enjoying the warmth and comfort of home
- Long winding bush path leading to an outdoor gazebo and BBQ area with coffee rock fire pit and benching
- Washed wood effect ceramic tiled quality floors greet you on entrance into the family/dining area with quality carpets in all bedrooms, theatre room and study
- Raked towering ceilings and soaring glass windows off the central living area display 180 degree, million dollar views which create harmony with the external environment
- Reverse-cycle air conditioning units x 2 with zoned areas
- The home has been skill-fully divided into two zones, with a master suite and office at one end and the secondary bedrooms at the other, along with an additional lounge and fully functional kitchen area, which can double up as a teenagers retreat or under-roof granny flat for elderly parents
- 31c ceilings throughout the property and over-height doors to selected rooms
- Quality window treatments throughout the home with sun-block curtains, window blinds.
- 3 step square block coving throughout
- 2 x Rheem integrity instant gas water heaters
- 4 x gas bottle points
- 2 x 197,000 litre rain water tanks
- 5Kw inverter solar power and solar panels
- Large verandahs surround the property for maximum energy efficiency and shade
- Treated pine bush poles to all external verandahs
- Outdoor lighting to surrounds of house and property
- Quality paving surrounds the home in Roman Cobble by Atlas
- Huge shed with three car garage, automatic remote controlled doors and large storage area with shelving and whirly bird ventilation
- Leech drain septic system
- Soft closing drawers and cupboards to all cabinetry in all kitchens and bathrooms
- Quality Gainsborough door handles and fixings throughout
- Quality Gainsborough towel rails and holders throughout
Living/Dining:
- Quality washed wood-look ceramic tiling to floors
- Feature fireplace stretching from floor to ceiling and double sided wood-burning fully flumed fireplace (Jetmaster 700D wood fire unit)
- Alfresco area off dining area leading out onto landscaped gardens and incorporating views, with transparent cafe blinds and retractable roller fly screens from wall to wall and floor to ceiling
- Alfresco area to lounge area leading out onto enclosed swim spa room with transparent cafe blinds and Vortex swim spa
- Huge Chandelier lights x 2 and down light spot lights
Kitchen:
- Open plan kitchen extending from the Living/Dining area
- Essa Stone benchtops with breakfast bar overhang
- Under bench lighting
- Laminex Metaline Splashback in Smoked Silver Perle
- 900mm SMEG electric oven, gas hob and electric extractor fan
- Large under oven pot drawer
- Overhead cupboard storage throughout kitchen area
- Large walk-in pantry with sensor lighting
- Microwave recess
- Fridge recess plumbed for water to fridge
- Dishwasher recess
- Quality wood-look kitchen units with horizontal grain
- Feature Jovian pull down mixer tap
- Double stainless steel under bench sink unit
Theatre Room:
- Down lights with dimmer control
- Recessed ceilings
- Roman Block out Blinds to all windows
Study:
- Study leading from theatre room
- Roman Block out blinds to windows
- Fitted quality office furniture - desks and book shelves
Master Bedroom/Ensuite:
- Double extended height doors to entry
- 'His' and 'Hers' Huge Dressing rooms with sensor lighting
- Patio Doors extending out to the phenomenal country and city views
- Double vanity with above counter sinks
- Shower
- Separate Toilet
Bedrooms:
- All bedrooms are queen size
- Bedrooms 3 and 4 have patio doors extending out to the phenomenal country and city views
- Triple sliding doors to all wardrobes from floor to ceiling with 2 x white cote and 1 x mirrored
- Bedroom 2 - semi-ensuite to main bathroom (single vanity, bath and shower)
- Bedrooms 3 and 4 semi-ensuite to bathroom 3 (single vanity, shower and toilet)
Passageway to bedrooms and second living area:
- Wide corridor
- Double storage cupboard in passageway with floor to ceiling sliding white cote doors
Powder Room (guests):
- Toilet
- Sink
- Mirror
Laundry:
- Over-sized laundry with large ceramic sink
- Under bench units
- Double shelved storage cupboard
- Walk-in Linen Room
- Plumbing for automatic washer
- Patio doors leading out to shed and garden area
Second Lounge/Living/Kitchen area (teenage retreat/parents retreat):
- Fully fitted an functional open plan kitchen area
- 600mm electric oven
- 600mm gas hob
- Extractor fan
- Microwave recess
- Single SS sink and drainer with mixer tap
- Quality wood-look kitchen units with horizontal grain
- Patio doors to lounge area extending out to the phenomenal country and city views
Inspections are by private viewing only. Please contact Peter on 0418 918 379 for a day and time that suits you.

Air Conditioning

Outside Spa
Dining, Entrance Hall, Family, Insulation, Kitchen, Kitchen/Dining, Lounge, Laundry, Outside Spa
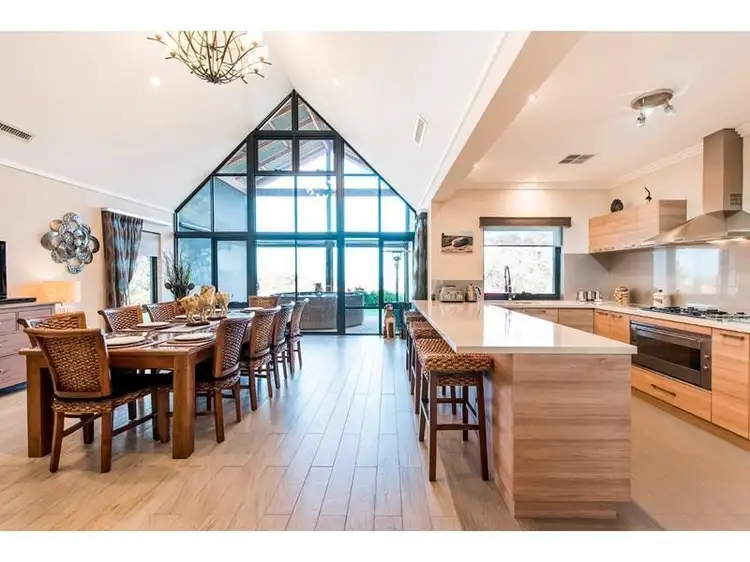
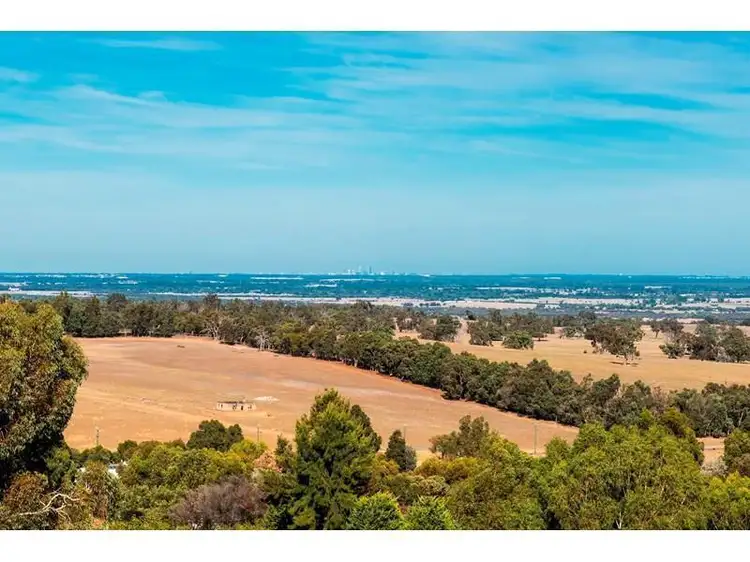
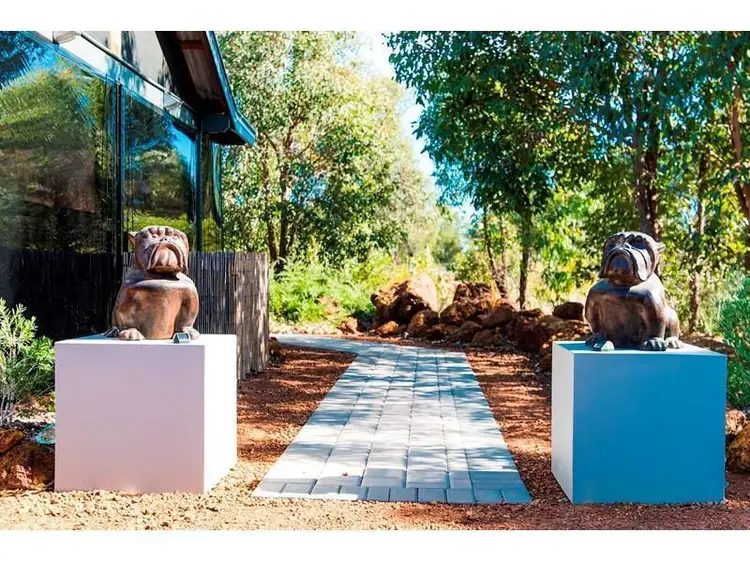
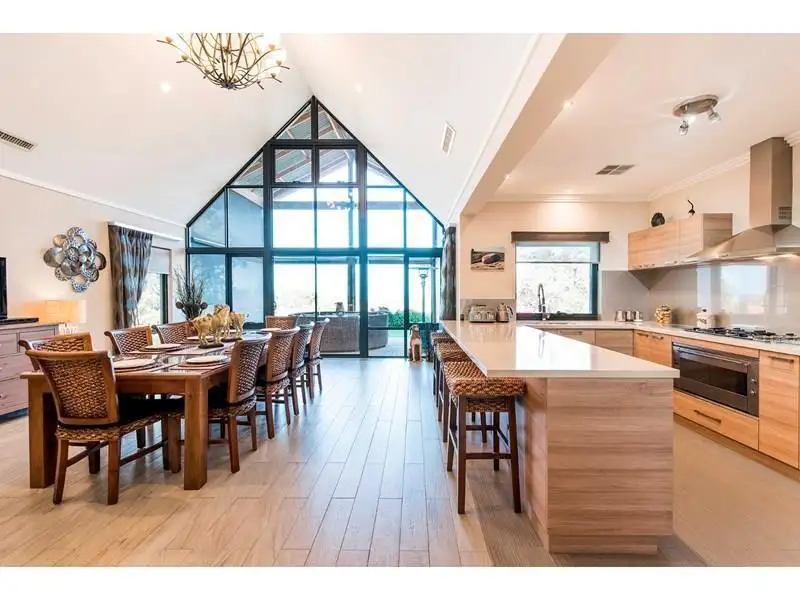


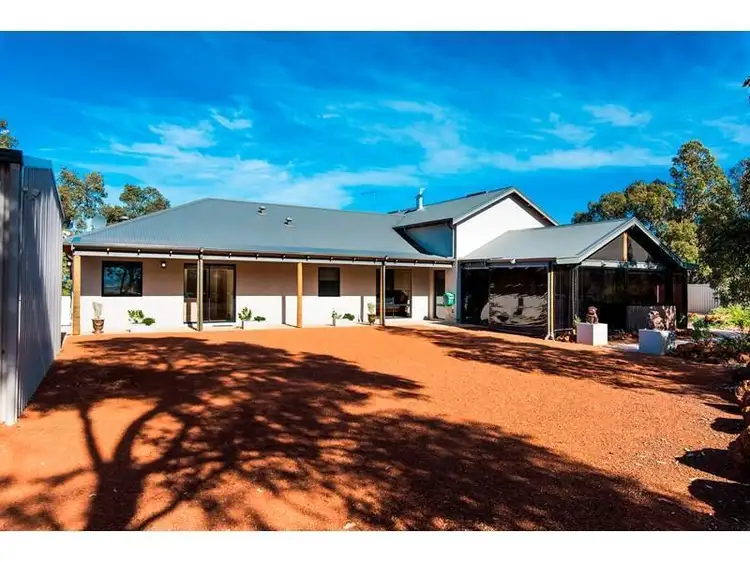
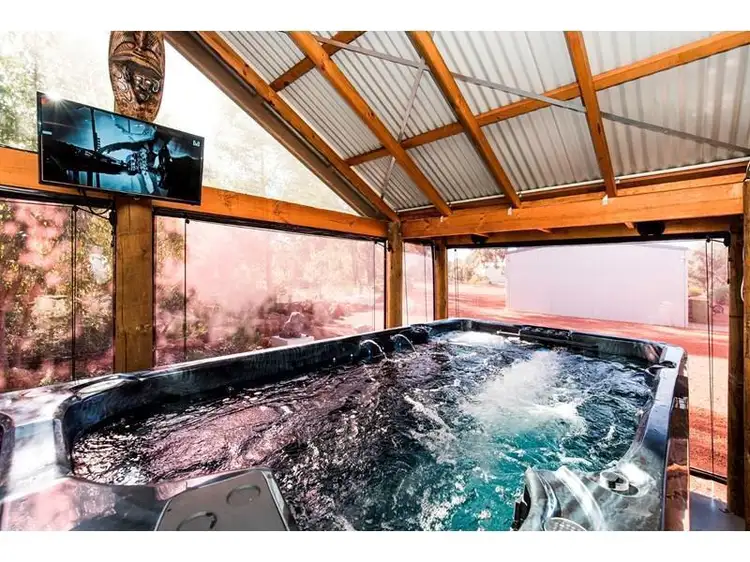
 View more
View more View more
View more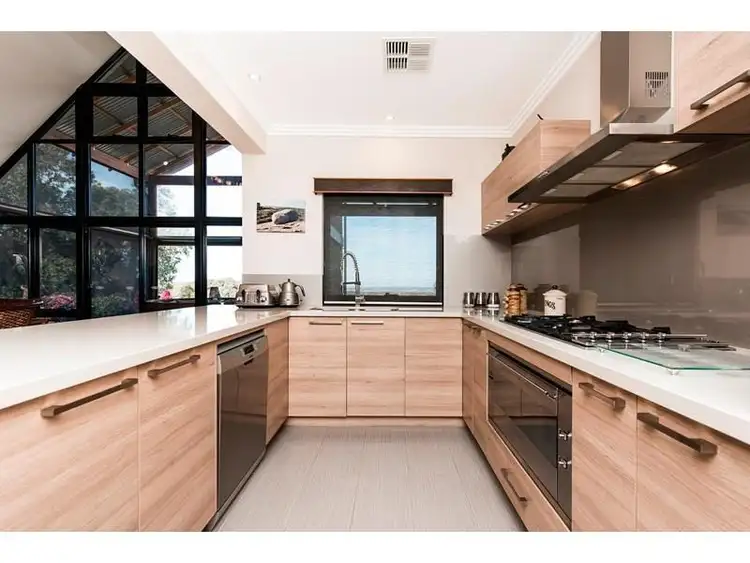 View more
View more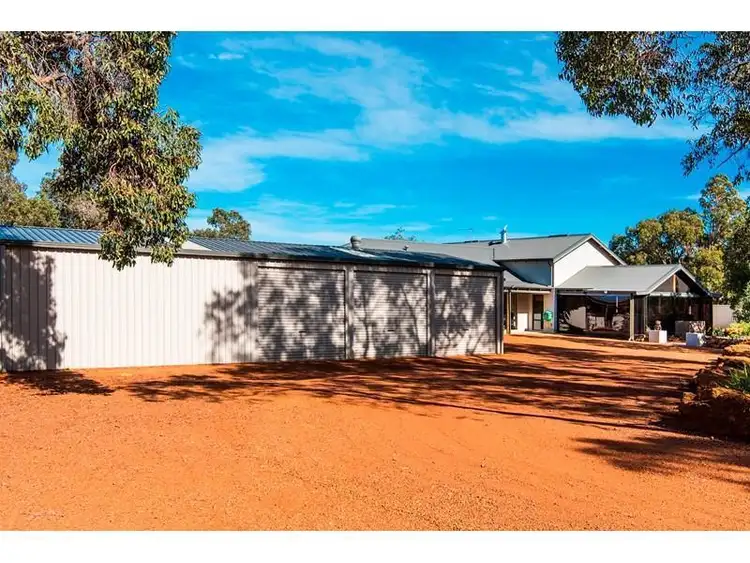 View more
View more

