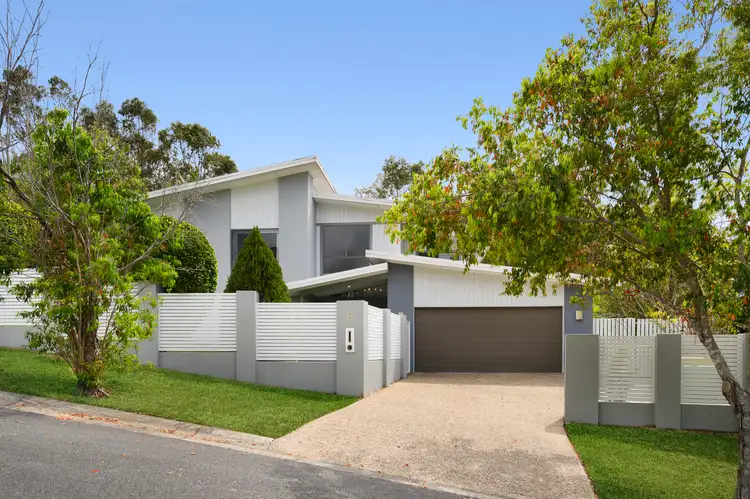TEAM COREY AND STEPHANIE BANKS & RAY WHITE ALLIANCE ARE EXCITED TO PRESENT 8 MALONEY CRESCENT, MAUDSLAND TO MARKET.
INSPECTIONS AVAILABLE, CONTACT US TODAY TO REGISTER FOR THE OPEN HOME - ATTEND IN PERSON OR VIRTUALLY VIA OUR ONLINE INSPECTIONS!
Commanding attention from the street and designed for those who love to entertain, this striking Maudsland residence delivers a rare blend of scale, sophistication, and serenity. Spread across a generous 914 m² block and spanning 440 m² of internal and external living, this beautifully crafted home invites you to experience family living on a grand scale - all set against a peaceful bushland reserve where tranquillity meets lifestyle.
From the moment you arrive, the stunning grey, white and brown façade makes a statement of style and substance. A long driveway and side access offer space for extra vehicles, a boat, or a trailer, while the fully fenced front yard with its lush lawn and five mature trees provides privacy, charm, and a sense of arrival.
Step inside to a welcoming chandelier-lit foyer that sets the tone for what's to come. The ground level is designed for effortless living with tiled flooring throughout, a double garage with internal access, clever under-stair storage, and a versatile under-stair room - perfect for a future extension. The comfortable lounge flows seamlessly to the outdoors, complemented by a separate laundry and a powder room for everyday convenience.
The home's entertaining credentials shine outdoors, where a tiled undercover alfresco complete with a built-in curved bar beckons long summer evenings and weekend celebrations. The tropical pool area surrounded by greenery feels like a private resort, perfectly framed by a bushland backdrop that ensures privacy and calm.
Ascending the timber staircase, you're welcomed into a light-filled upper level highlighted by cathedral-style ceilings and continuous tiled flooring, creating an airy sense of grandeur. The open-plan living and dining area offers dual sliding doors to a marble-look entertaining terrace, capturing serene views of the surrounding trees - the perfect morning or evening retreat.
At the heart of the home, the designer kitchen is a showpiece, boasting a black stone L-shaped island, sleek white cabinetry, double round sinks with water filter, soft-close drawers, four pendant lights, tambour roller door, and double wall ovens. An extra-large storage cupboard and dedicated linen press complete this functional yet stylish space.
Accommodation is equally impressive. The master suite feels like a private sanctuary, with soft carpet, a patterned feature wall, ceiling fan, and a walk-around robe with custom shelving. The spa-inspired ensuite features a triangle bathtub, enclosed toilet, and elegant detailing for a true retreat experience. Three additional generous bedrooms each include carpet, ceiling fans, and large built-in robes, serviced by a modern family bathroom with bath and shower, plus a separate toilet with its own vanity for practicality.
Adding the finishing touch, the home is fitted with 42 solar panels, ensuring sustainable energy efficiency. Built in 2005 and maintained with pride, this exceptional home combines timeless architecture, generous proportions, and resort-style living in one of Maudsland's most sought-after streets.
Property Features:
- Striking street presence with a stylish grey, white, and brown façade
Long driveway providing additional car space and convenient side access with potential boat or trailer storage
Fully fenced front yard featuring a spacious grassed area framed by five beautiful mature trees for privacy and charm
Bottom Level:
Welcoming open foyer adorned with a statement chandelier feature
Tiled flooring throughout
Double garage with internal access
Handy under-stairs storage
Additional under-stairs room offering potential to expand the downstairs living area
Comfortable lounge area with sliding door access to the outdoor entertaining space
Internal laundry positioned for functionality, adjacent to a separate toilet
Undercover tiled entertaining area complete with a built-in curved bar
Fully fenced yard with a grassed area and tropical surrounds
Sparkling pool nestled amid lush greenery, backing directly onto a peaceful bushland setting
Top Level:
Elegant timber staircase leading to the upper floor
Tiled flooring and impressive cathedral-style raised ceilings
Expansive open-plan living and dining area featuring two ceiling fans and dual sliding door access to the outdoor entertaining terrace
Stylish kitchen wing boasting a black stone L-shaped island bench with sleek white cabinetry, double round sinks, and a built-in water filter
Quality finishes throughout including soft-close drawers, four pendant lights, a tambour roller door, and double wall oven
Extra-large double storage cupboards
Marble-look outdoor entertaining area capturing tranquil bushland and greenery views
Dedicated linen cupboard
Luxurious master bedroom with soft carpet, a patterned feature wall, ceiling fan, and a generous walk-around robe with built-in shelving
Private ensuite featuring a spa-style bathtub, enclosed toilet, and elegant finishes
Three additional bedrooms all with carpet, ceiling fans, and large built-in robes
Main bathroom fitted with a bathtub and shower
Separate toilet complemented by an external vanity
Land size: 914m2
House size, internal & external: 440m2
Council rates biannually Approx. $1000
Water rates quarterly Approx. $250 plus usage
Owner Occupied
NBN ready (FTTP)
East facing aspect
Ducted aircon
Bottled gas cooktop and hot water
42 Solar power Panels
Built in 2005
Important: Whilst every care is taken in the preparation of the information contained in this marketing, Ray White will not be held liable for the errors in typing or information. All information is considered correct at the time of printing.








 View more
View more View more
View more View more
View more View more
View more
