Boasting an elevated position, in a charming cul-de-sac of Wishart, this expansive two-level property brings an exciting chance for a ready to act buyer to secure a stunning retreat in one of the best neighbourhoods on the southside.
Auction via In-Room and Online - 02/06/2022 @ 6:00pm, if not sold prior
Auction Location - Mt Gravatt Bowls Club, 1873 Logan Rd, Upper Mount Gravatt
Registrations start from 5:45pm
(Phone & Online Registrations must be completed by 12pm on Auction Day)
Spread over 635sqm block the heightened position ensures breezes are enjoyed and gives you a lovely aspect over the district from the upper level. The home has an appealing frontage with stepped pathway, landscaped garden and wide driveway with extra parking for trailers or small boat to one side.
To the rear of the property is the resort-style pool surrounded by lush tropical gardens that create a private sanctuary. There is an adjoining open-air terrace along with a large, covered deck set for entertainment, pool watching and long, lazy days with friends and loved ones.
Step inside this renovated home and you'll delight at the polished timber floors, the neutral décor and on-trend features that make this such a liveable home for all the household. From multiple living rooms and exterior spaces, to integrated storage, to large bedrooms and modernised bathrooms this home ticks all the boxes. So, you can move in without delay.
Front door entry into the lower-level foyer which connects to huge parental retreat.
Air-conditioned master bedroom has room for a lounge retreat and features a bank of cupboards and a luxury ensuite with dual, wall hung vanity and large shower.
Upper balcony is a private, shaded and peaceful spot for downtime.
Comfortable lounge room offering abundant space for soft sofas and coffee tables, media equipment if desired and lovely views / airflow from numerous windows.
Contemporary kitchen has an island bench for casual seating with trio of lights above, sleek designer cabinetry fitted with high-end appliances including wide oven and dishwasher. Servery opening to the rumpus room.
Elegant dining space opposite perfect for everyday use and easy flow to and from the kitchen and outdoor areas.
Sunken rumpus room is fully tiled and connects to the deck and kitchen, this is an ideal space for games, media area or kid's casual hangout.
Three bedrooms upstairs, two with built in robes and one with sliding doors opening to the balcony, all with the comfort of ducted A/C.
Renovated main bathroom with crisp and simple design to suit all tastes.
Double and single garage has been set up to convert to a dual living/granny flat if desired. Includes a kitchenette/laundry facility with built-in cupboards and sink. There's a large utility area and study area assigned at back of house with own entry.
The tree-lined street is positioned close to a large parkland that provides a lovely setting for recreation and exercise with bike paths and Bulimba Creek flowing at the base of it. It's a quick two-minute stroll to the local bus stop or a few minutes further to the main road for express city services. Alternatively, jump in the car and arrive at Westfield Garden City in under 5 mins or the CBD under 30 minutes direct from your door. Other location highlights include Gateway motorway access and local shops for cafes, takeaways & groceries.
Families will gain immediate entry to the desired Wishart primary schools and Mansfield state high school making this another attractive asset that this property will retain for investors or owner occupiers looking for good long-term security.
Additional features include:
• Solar panel system
• Security screens
• Roller blinds
• Ducted air conditioning
• CCTV System/ Alarm and access control
• Ceiling fans
• Swimming pool
• Double garage + single garage
• Dual living ability
Serenity, size, style and suitability to all situations - you simply cannot go past an inspection of this unique property! Make a time with me today.
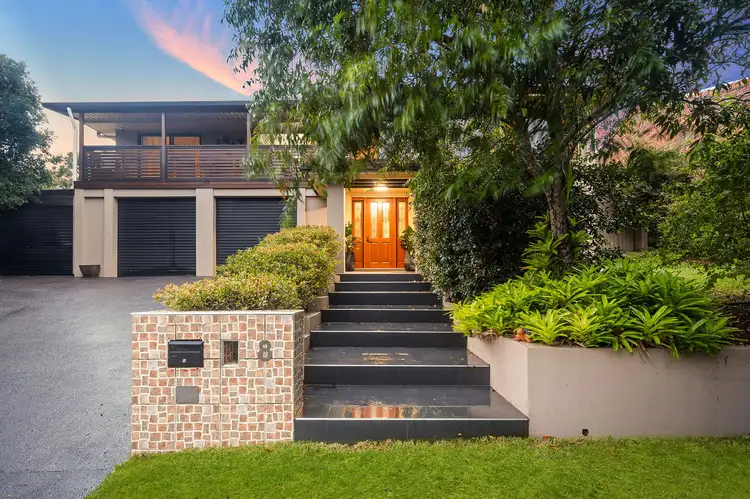
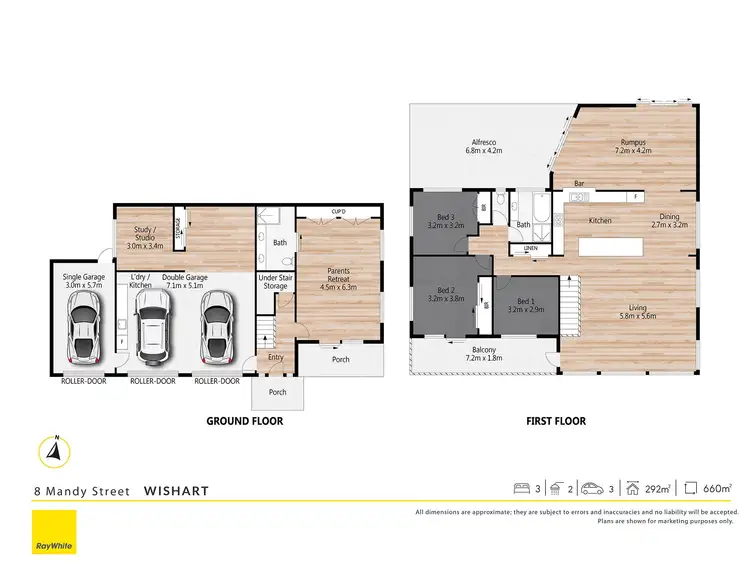
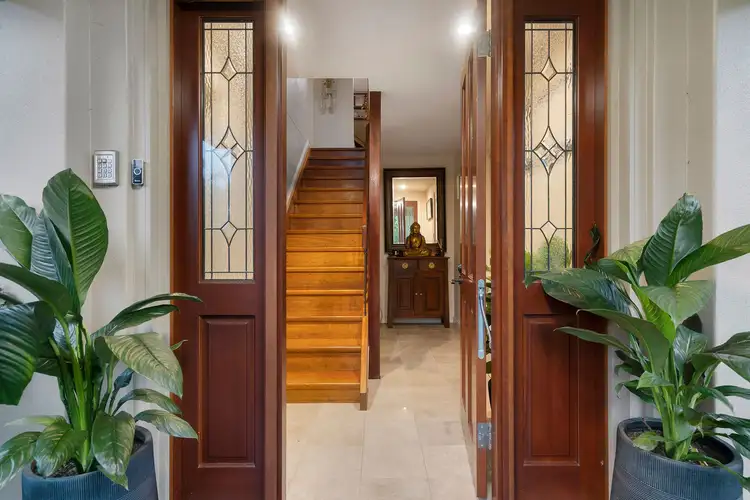
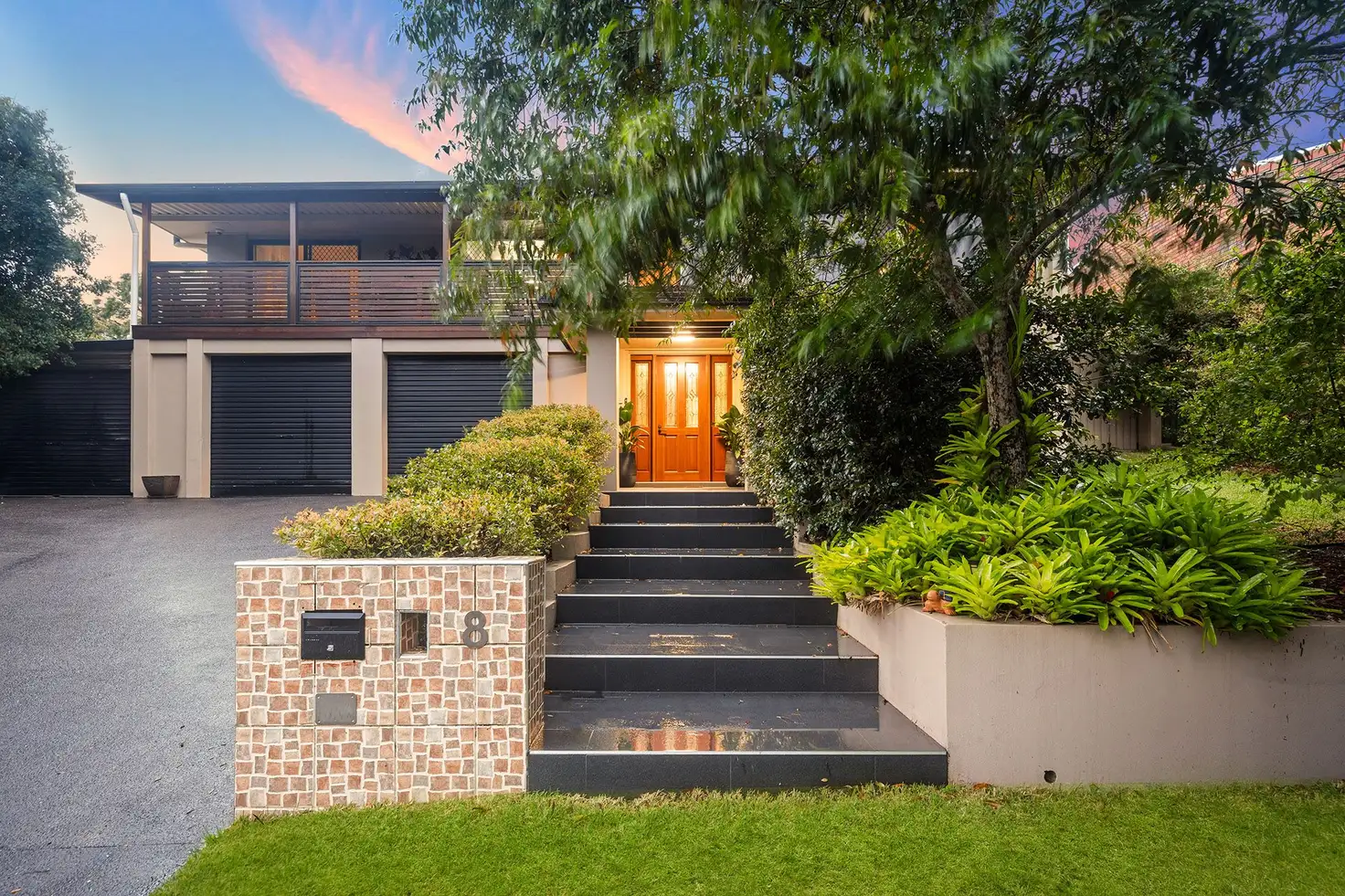


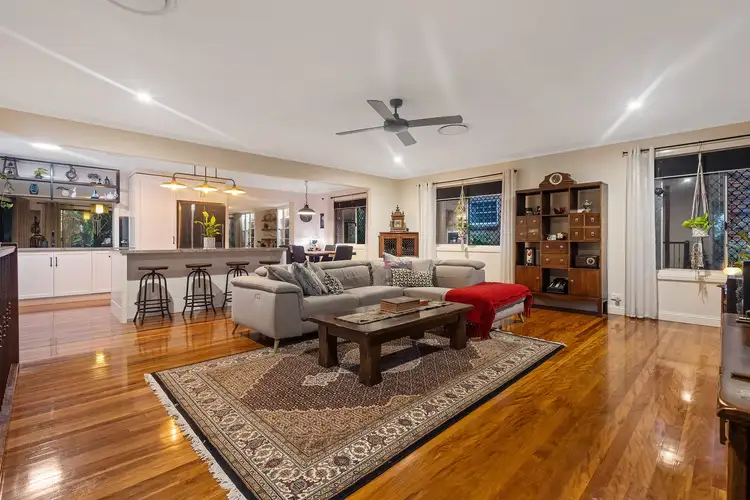
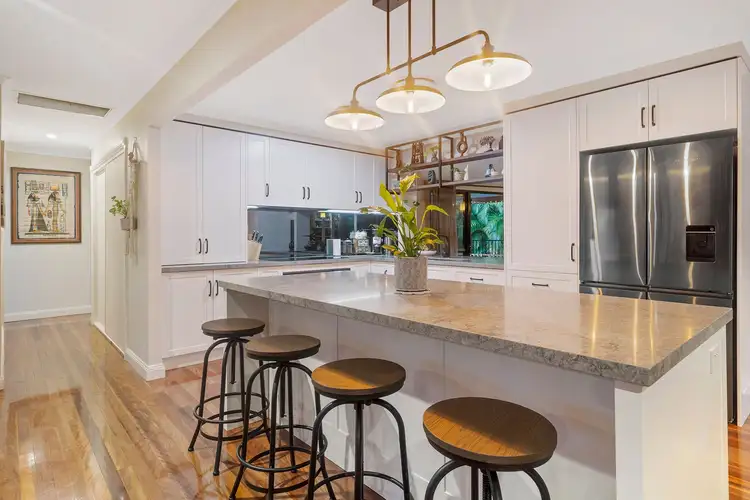
 View more
View more View more
View more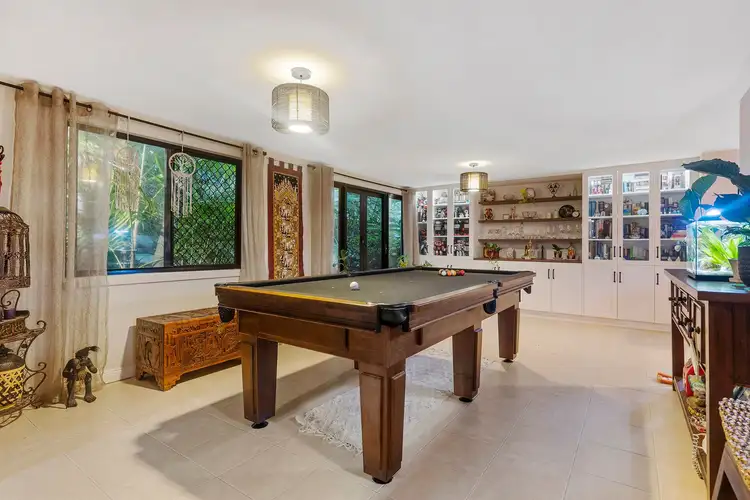 View more
View more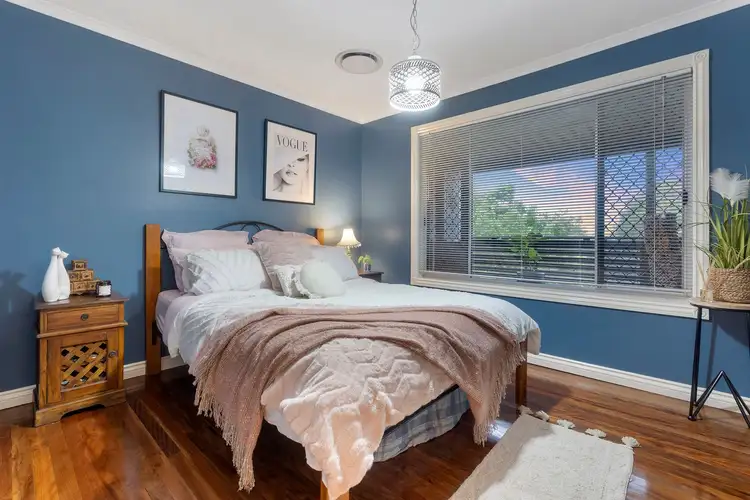 View more
View more
