Lets answer some key questions:
- Building & Pest; Completed and Available
- Rental Appraisal; $660 - $680/Week (Approx)
- Sellers Disclosure (Form 2); Completed and Available.
- Internal Size: 196m2, Land Size: 375m2
- Council Rates; $425/Quarter (Approx.)
- Water Rates; $488/Quarter (Approx)
- Year Built: 2021
Situated in the tightly held "Arbor at Ellen Grove", step into a home where modern comfort meets practical family living. This beautifully presented residence offers four generous bedrooms with great separation and flexible living spaces, designed for families wanting a peaceful lifestyle.
Towards the front of the home, you will find a separate media/multi-purpose room and the master bedroom. This perfect parents retreat features air conditioning, a walk-in robe, ensuite bathroom and the ultimate in privacy with block-out blinds and external shutters.
The vibrant heart of the home is a brilliant, open-plan space where natural light flows freely. It offers immediate, effortless access to the connected kitchen, extra bedrooms, and the inviting outdoor patio - an entertainer's absolute dream.
Outdoors, you'll find a welcoming patio, a good-sized backyard with excellent drainage, and gravelled side access. Situated on a manageable block, this property is the perfect blend of style and substance in a popular pocket of Ellen Grove.
Located just a short, effortless walk away, you'll find everything you need for a complete, connected lifestyle. The ever-growing hub of Richlands places a world of amenities right at your fingertips, offering quick, convenient access to bustling shopping centres, top-rated primary and secondary schools, plus a fantastic array of high-quality restaurants and scenic parks for leisure and recreation.
Key Features:
- North Facing with ample natural light
- Main Bedroom: Spacious with AC, walk-in robe, ensuite, and external shutters.
- Well-sized bedrooms with built-in robe
- Functional kitchen with plenty of storage and soft-close drawers
- Flexible Layout: Separate media/multipurpose room and an expansive open-plan living
- Outdoor & Access: Sizeable undercover patio and flat backyard
- Climate Control: AC throughout the home
- Utility: Double garage with ample storage (and access outside)
- Blackout blinds & external shutters
- Newer build – Low maintenance
Key Education:
- Forest Lake State School: Approx. 1km
- United Early Learning Forest Lake: Approx. 1.2km
- ST John's Anglican College (Primary & Secondary): Approx. 2.9km
- Forest Lake State High School: Approx. 3km
Key Location Points:
- Hotel Richlands: Approx. 2.9km
- Richlands Fresh and Save: Approx. 3km
- Forest Lake Shopping Centre: Approx. 3.1km
- Ipswich Motorway: Approx. 5.9km
Contact us today to arrange your inspection!
Disclaimer:
STRUD Property has taken all reasonable steps to ensure that the information contained in this advertisement is true and correct but accept no responsibility and disclaim all liability in respect to any errors, omissions, inaccuracies or misstatements contained. Prospective purchasers should make their own enquiries to verify the information contained in this advertisement.
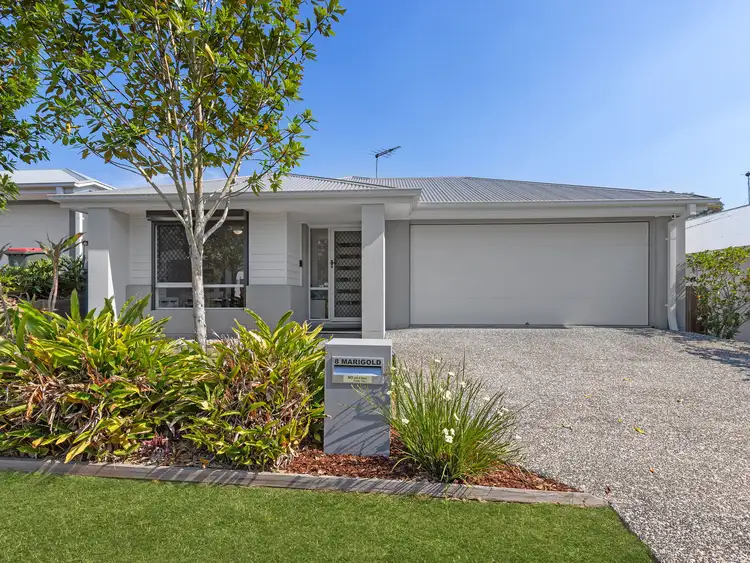
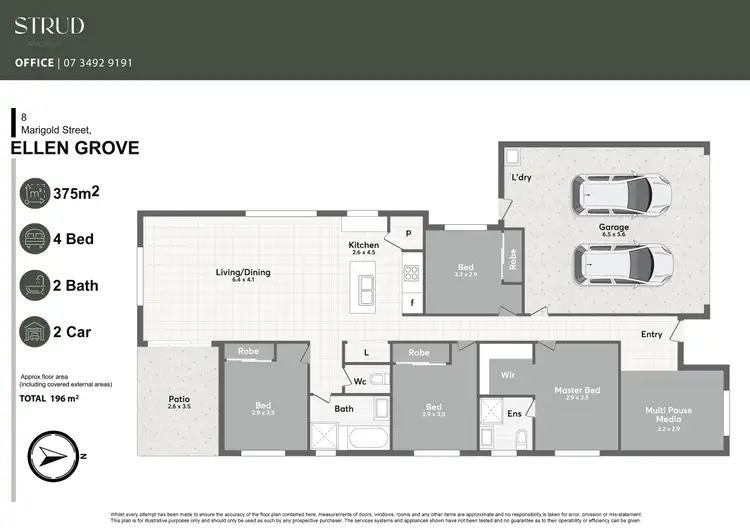
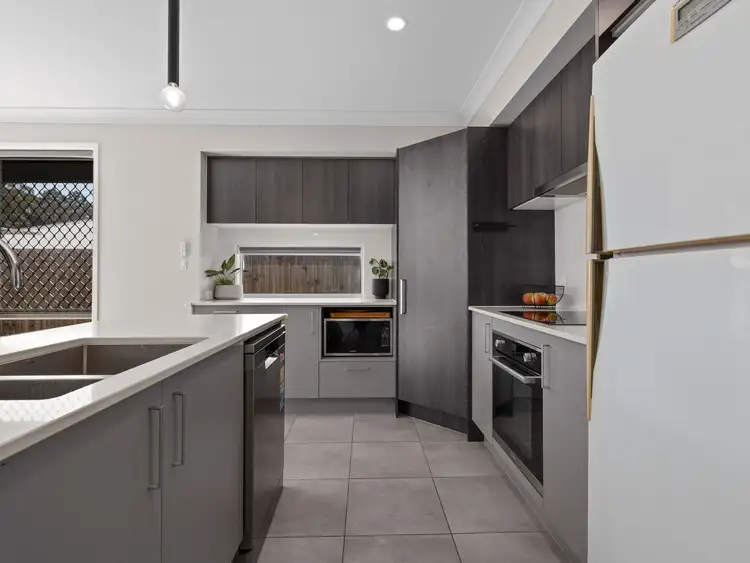
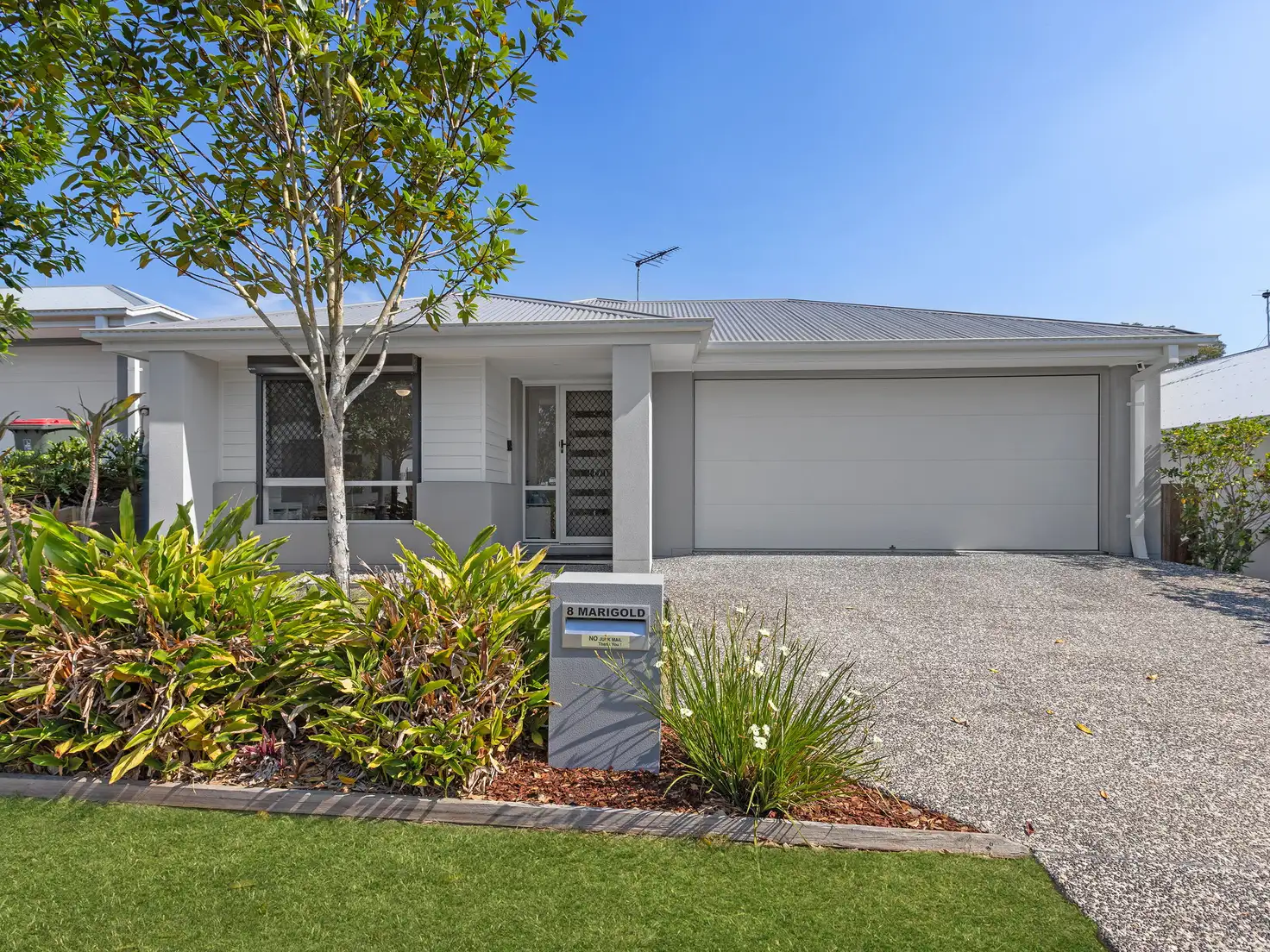


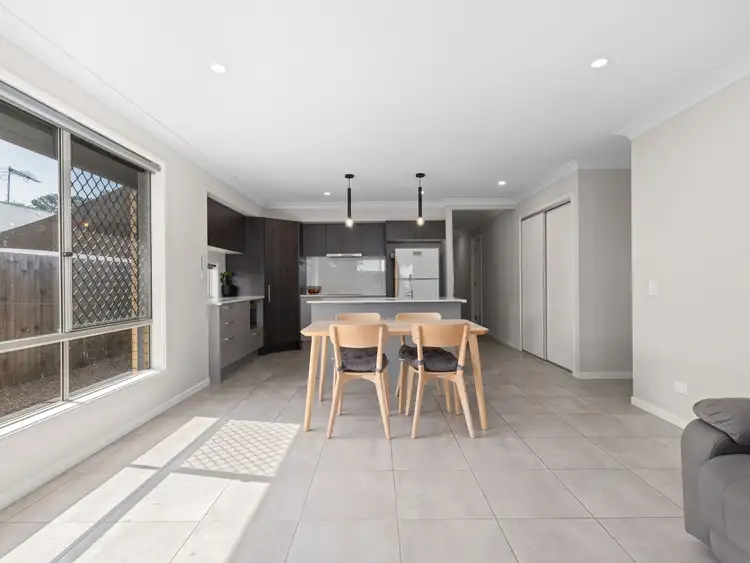
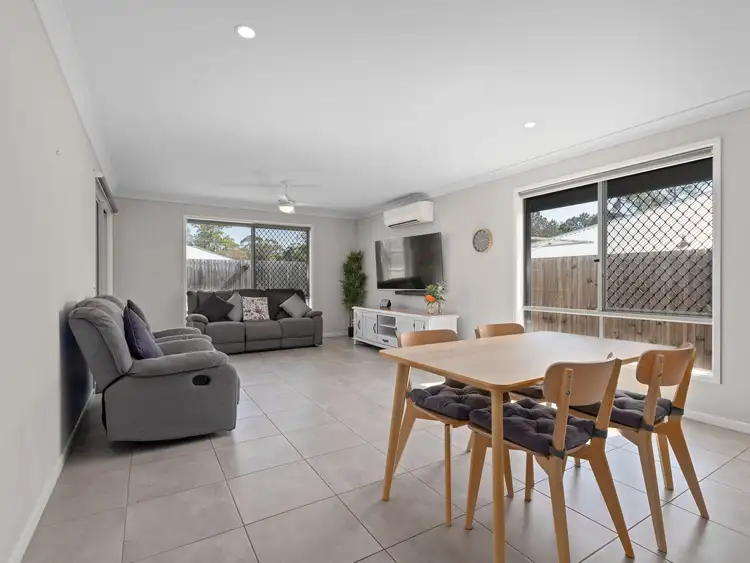
 View more
View more View more
View more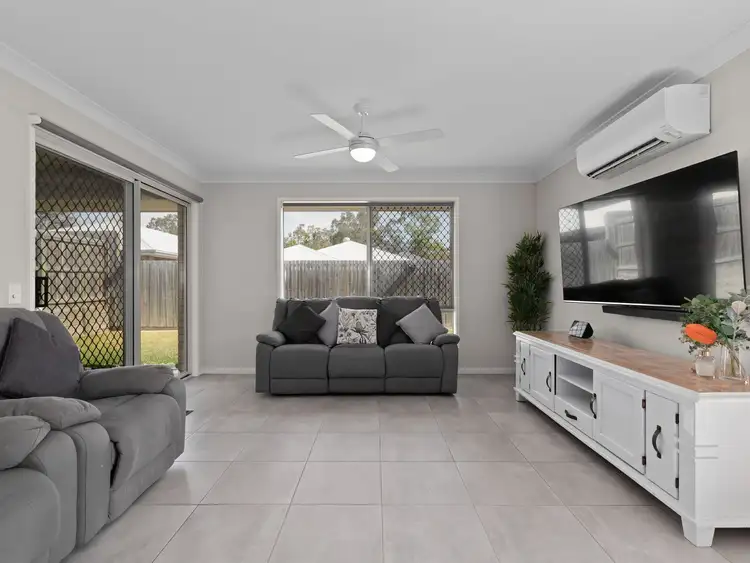 View more
View more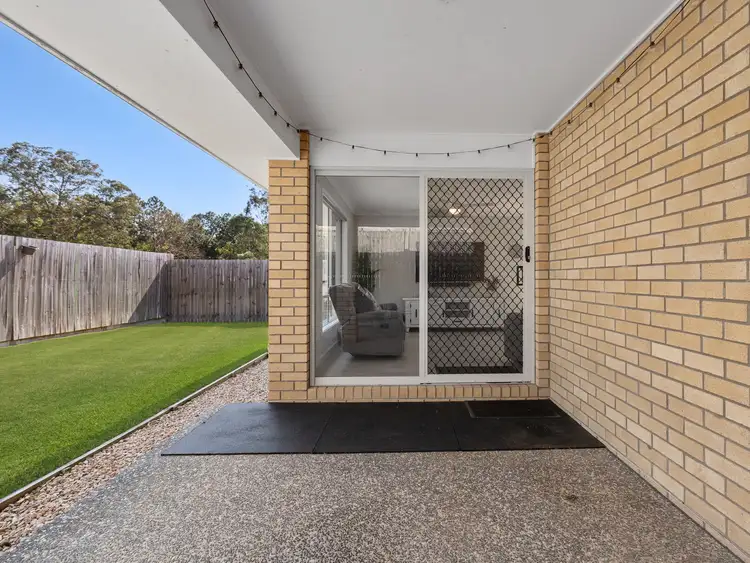 View more
View more
