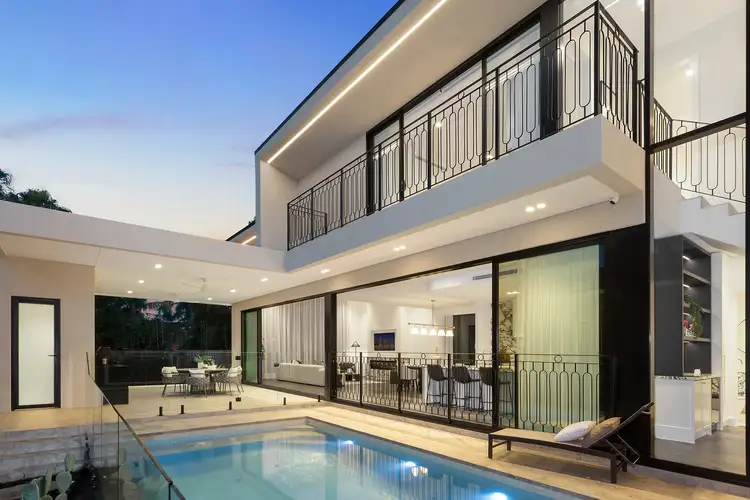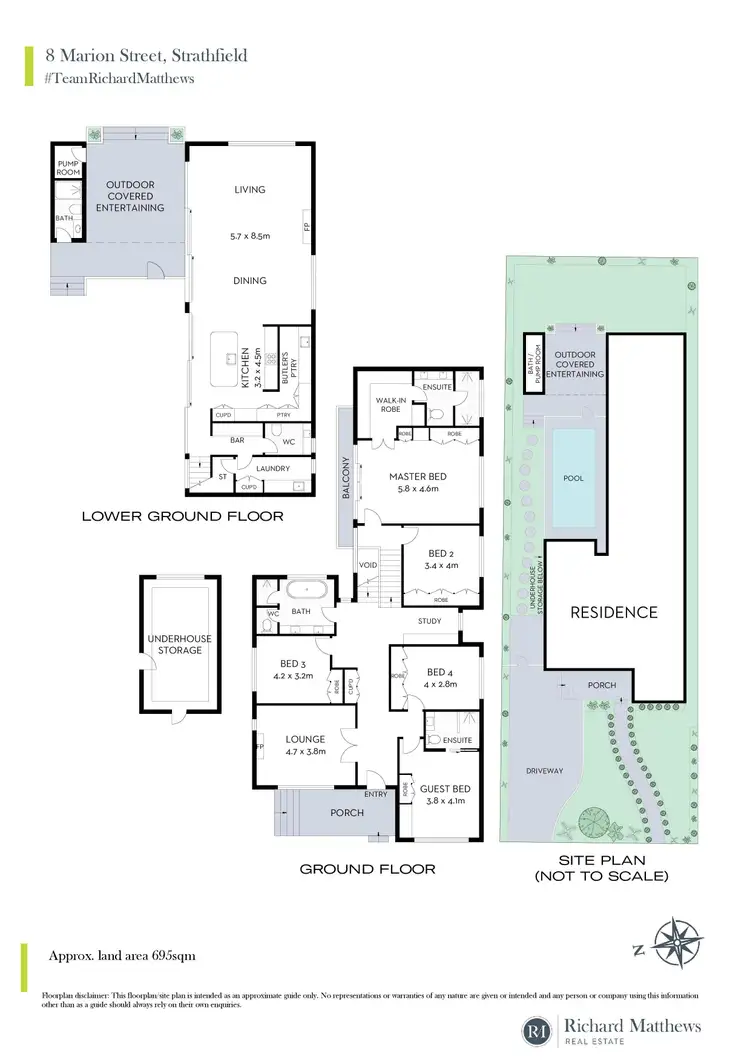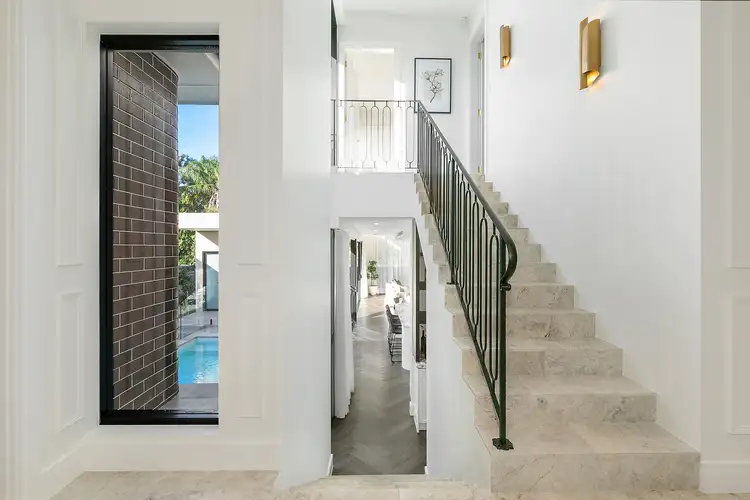“SOLD BY RICHARD MATTHEWS REAL ESTATE”
Opulent Newly Designed Residence & Captivating Entertainer's Paradise
Set in a peaceful tree lined street, two worlds collide as this original facade gives way to a newly designed build epitomising private luxe living in the vibrant Inner West. A house of perfect family proportions with an entertaining space that redefines resort style living at home, this is the dream home you have been waiting for. Opulently appointed from tip to toe, there is not an indulgent desire unmet across the multiple leisure areas spanning across two extravagant levels.
- Stunning traditional inspired façade with intricate feature tiled garden path, set on a 695.6sqm (approx.) block with a sweeping 15.24m (approx.) frontage
- Soaring high ceilings, ducted air conditioning and dazzling pendant and feature lighting throughout
- Feature marble staircase with cast iron balustrade in the heart of the home, as well as marble tiling throughout
- Breathtaking lower ground floor creating an entertainer's flow across open plan living, dining and alfresco space with a fireplace and intricate chevron flooring throughout
- Designer kitchen unparalleled in style and functionality featuring striking marble splashback and island bench, butlers pantry, 40mm stone benchtops, brushed gold hardware, natural gas cooking, Fisher & Paykel appliances and sleek storage options
- Five generous bedrooms, each with a built in wardrobe and perfect guest bedroom with ensuite
- Palatial master bedroom with private Juliet balcony, large walk through robe and deluxe ensuite appointed with double headed shower and his and hers sinks
- A grand total of four bathrooms including two ensuites plus pool house bathroom and immaculate, lavishly adorned main bathroom with freestanding bathtub
- Expansive outdoor space hitting all the marks with lush grassed yard, sparkling swimming pool and elevated private alfresco dining space with ceiling fan and downlighting creating the perfect atmosphere and vantage point for year round entertaining
- Driveway parking space and ample under house storage space
- Quality Inclusions: Deisgned by locally renowned Noirblancinteriors and featuring multiple fire places, plantation shutters, intercom, alarm system, heating, bi-fold doors and so much more
- Premier Position: Footsteps to local Parklands, St Patricks College and moments to the bustling heart of Strathfield and its renowned stores, eateries and elite education options
DISCLAIMER: While Richard Matthews Real Estate have taken all care in preparing this information and used their best endeavours to ensure that the information contained therein is true and accurate, but accept no responsibility and disclaim all liability in respect of any errors, inaccuracies or misstatements contained herein. Richard Matthews Real Estate urge prospective purchasers to make their own inquiries to verify the information contained herein.

Air Conditioning

Alarm System

Built-in Robes

Ensuites: 1

Intercom
Close to Schools, Close to Shops, Close to Transport, Heating, Prestige Home
Area: 695.6m²
Frontage: 15.24m²









 View more
View more View more
View more View more
View more View more
View more

