For more property information including body corporate and reports text 8MAT to 0488 810 057
Feeling gorgeously bright, airy and inviting, this lovely four-bedroom home impresses with its generous floorplan, effortless vibe and beautiful alfresco space, creating the ideal base for modern family living within this highly desirable northern suburbs setting.
• Attractive ground-level home well positioned in quiet, family-friendly location
• Immaculate interior boasts practical versatility enhanced by thoughtful updates
• Bright and airy living within distinct zones through effortless flow-through design
• Sleek dark stone counters accentuate charming kitchen boasting modern appliances
• Seamless flow to covered alfresco offering sparkling views over inground pool
• Lush landscaping borders easy-care backyard complete with poolside lounging
• Master features walk-in, three bedrooms with built-in, one could also be study
• Spotless ensuite and main bathroom feat. bath, shower and separate WC
• Banks of louvres encourage breezy appeal, assisted by split-system AC throughout
• Internal laundry with yard access, double lockup garage, further driveway parking
Welcome to your new home, where everyday living is relaxed, alfresco entertaining is a delight, and everything you need is only moments from your front door!
As manicured lawns and pretty landscaping welcome you to the property, you can’t help but appreciate that bright and breezy vibe as you step in through the double front doors.
Flooded with natural light and enjoying a seamless flow, the open-plan that greets you sets the tone for the home, accentuated by easy neutrals and attractive timber-look floors. Here you notice cooling through-breezes encouraged by banks of louvre windows, which also work to frame verdant views.
At the heart of things sits the updated kitchen, where sleek dark stone meets bright white cabinetry, to impress further with gas cooking, modern appliances and handy breakfast bar dining.
From here, the space extends naturally through two sets of sliding glass doors to the covered verandah, where alfresco dining and entertaining is a breeze. With glass fencing, this space enjoys unobstructed views over the incredibly inviting pool, bordered by leafy landscaping and plenty of space for poolside lounging.
As for sleep space, each of the home’s four bedrooms feels generous in size, made up of a master with walk-in and ensuite, and three additional bedrooms with built-ins. There is a full family bathroom and a separate laundry with yard access off the kitchen.
Helping you tick even more boxes is split-system AC, solar and a double garage.
Putting schools, shops and the hospital close at hand, the property is also within easy reach of Buffalo Creek and Casuarina Beach, as well as leafy parkland and great sports facilities.
Don’t miss out! Arrange your inspection today.
• Council Rates: Approx. $2,255 per annum
• Area Under Title: 620 meters squared
• Year Built: 2007
• Zoning: LR (Low Density Residential)
• Pool Status: Compliant to Non-standard Safety Provision
• Status: Vacant Possession
• Rental Estimate: Approx. $885 - $925 per week
• Reports: Pest and Building Status available on Openn Negotiation
• Vendors Conveyancer: Core Property
• Settlement period: 40 days
• Easements: As per title
• Deposit: 10% or variation on request

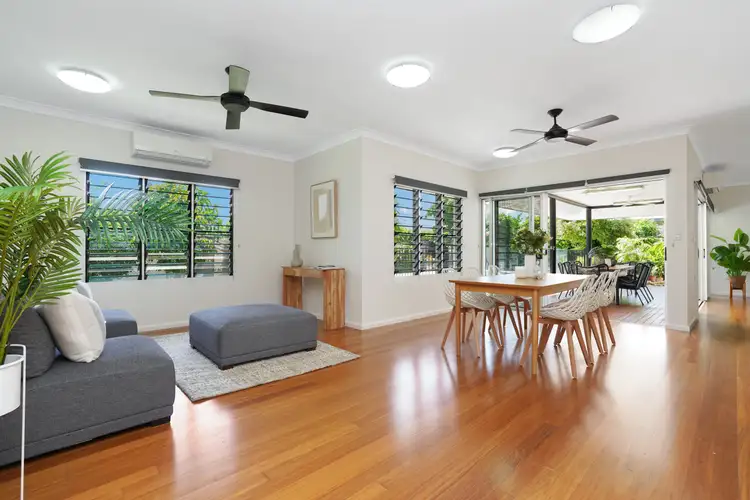


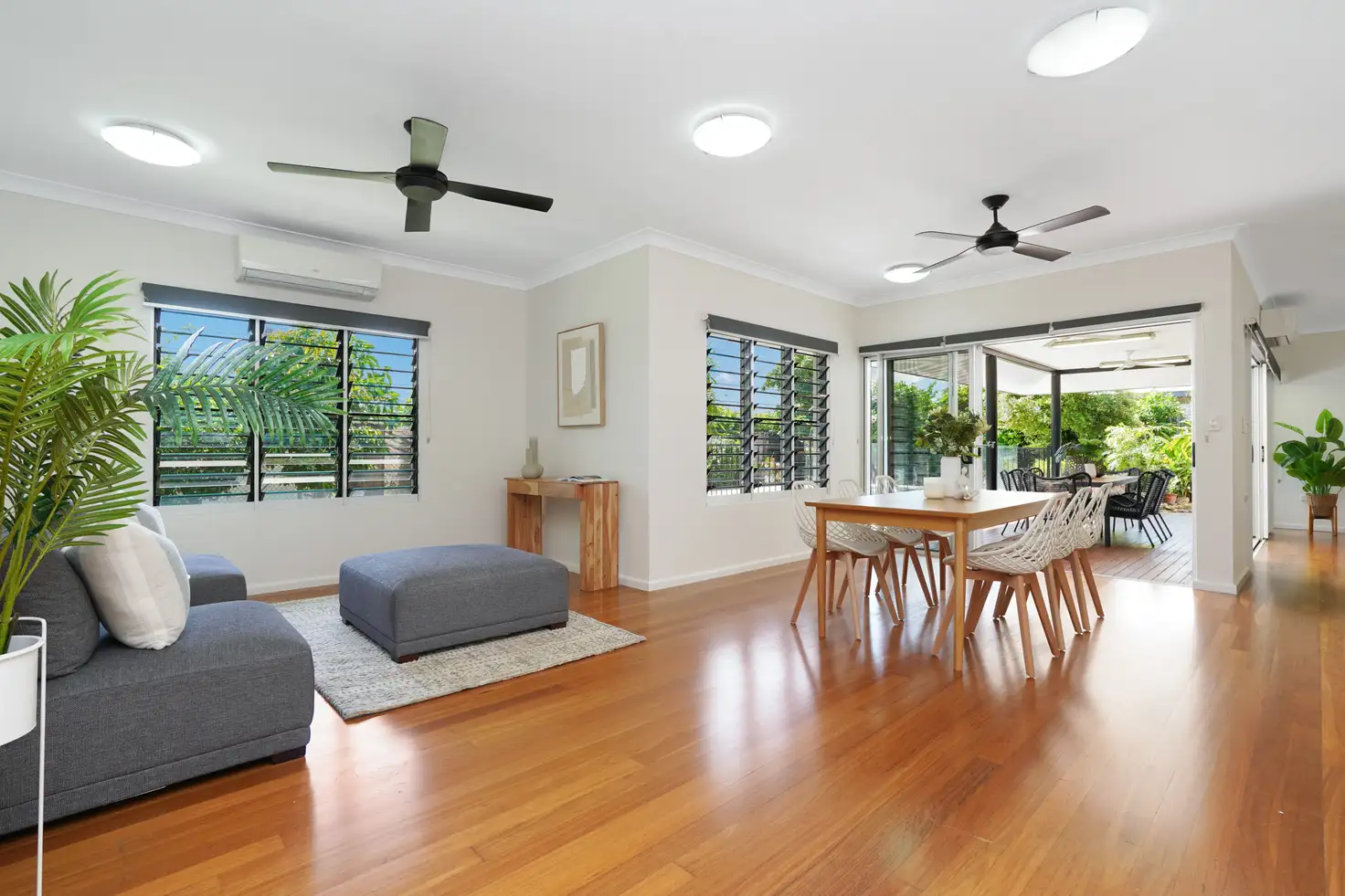


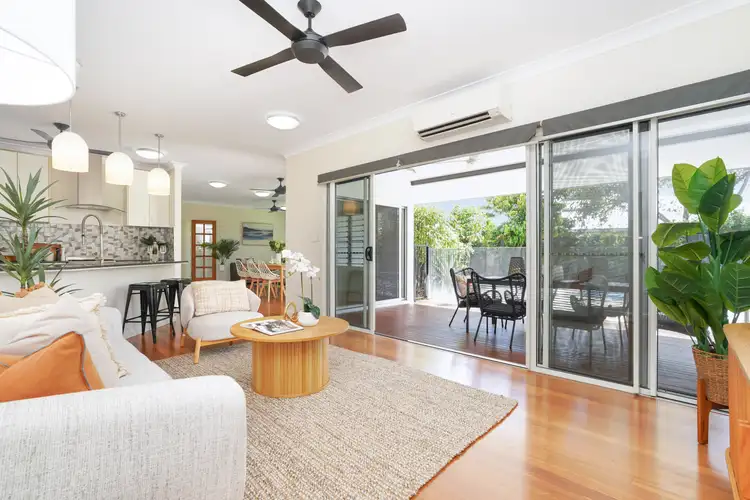
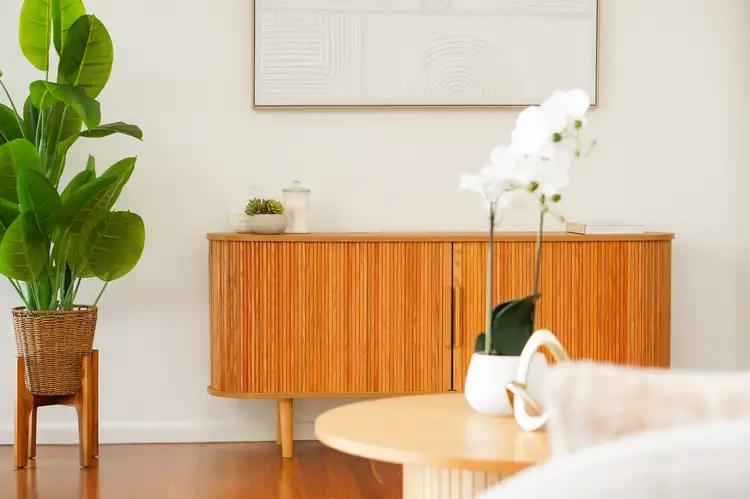
 View more
View more View more
View more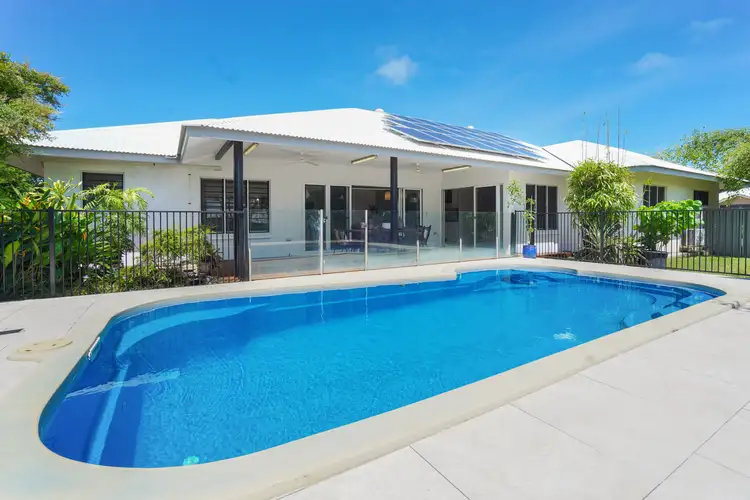 View more
View more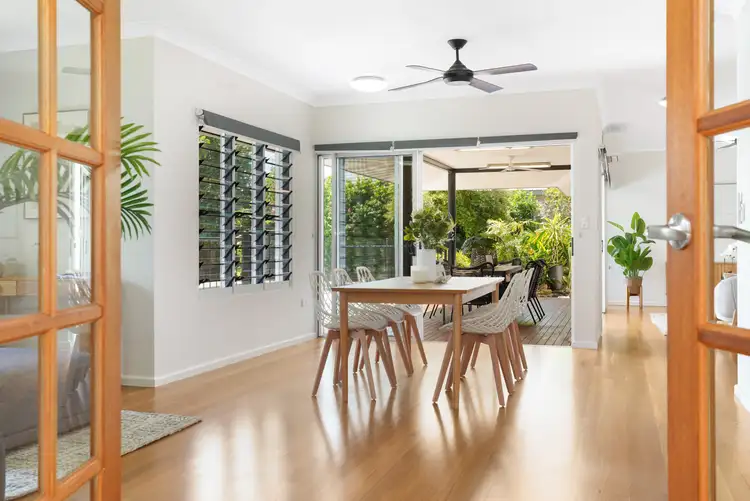 View more
View more


