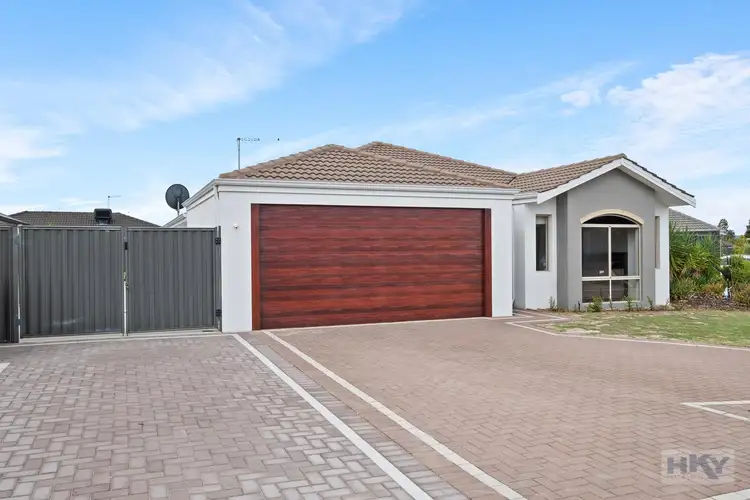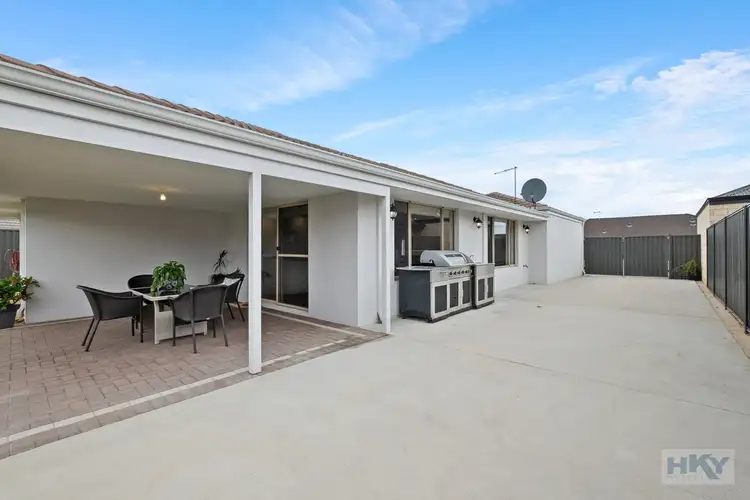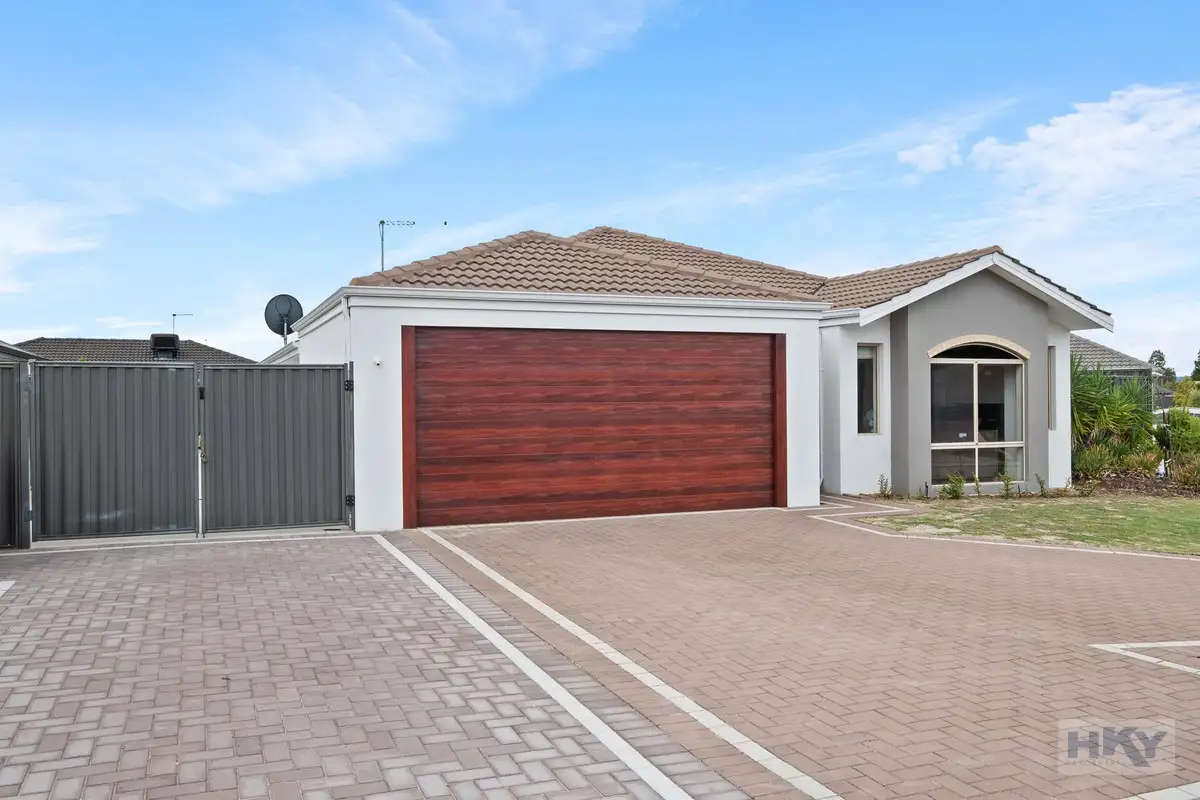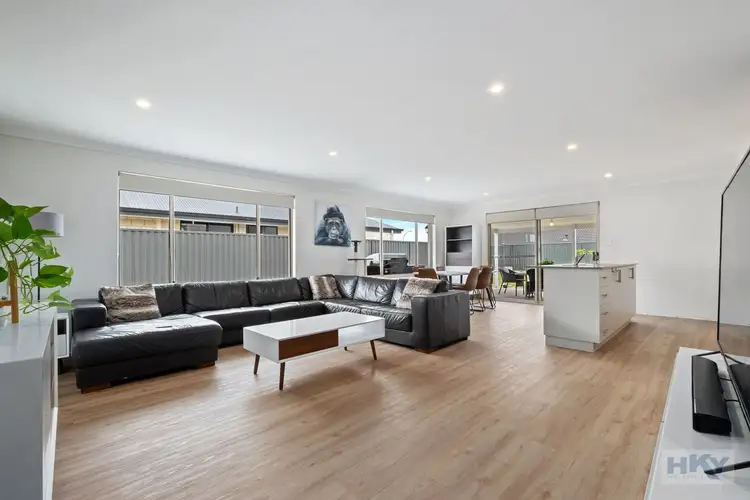$455,200
4 Bed • 2 Bath • 2 Car • 634m²



+17
Sold





+15
Sold
8 Mayroyd Drive, Ellenbrook WA 6069
Copy address
$455,200
- 4Bed
- 2Bath
- 2 Car
- 634m²
House Sold on Fri 11 Jun, 2021
What's around Mayroyd Drive
House description
“Under Offer”
Property features
Other features
reverseCycleAirConLand details
Area: 634m²
Property video
Can't inspect the property in person? See what's inside in the video tour.
What's around Mayroyd Drive
 View more
View more View more
View more View more
View more View more
View moreContact the real estate agent

Shane Penny
HKY Real Estate
0Not yet rated
Send an enquiry
This property has been sold
But you can still contact the agent8 Mayroyd Drive, Ellenbrook WA 6069
Nearby schools in and around Ellenbrook, WA
Top reviews by locals of Ellenbrook, WA 6069
Discover what it's like to live in Ellenbrook before you inspect or move.
Discussions in Ellenbrook, WA
Wondering what the latest hot topics are in Ellenbrook, Western Australia?
Similar Houses for sale in Ellenbrook, WA 6069
Properties for sale in nearby suburbs
Report Listing
