Best offers by 10am Thursday 19th October 2023 (Unless Sold Prior)
Designed to encapsulate a private and charmed life over a contemporary footprint, this modern residence extends every bell and whistle alongside its ample offering of both indoor and outdoor entertaining.
A residence that is well equipped to keep you feeling safe as well as comfortable, you can enter internally via the double garage and sleep soundly within the three-bedrooms thanks to a comprehensive security system that includes recordable CCTV monitoring, front and rear RING devices, sensor lights and monitored alarm.
Submerse yourself in the calm space and BOSE sound of the open plan living, well connected to a capable kitchen that has been updated to include Miele induction cooktop, brand new pyrolytic oven, Smeg dishwasher and granite benchtops.
Ducted evaporative cooling, gas heating and split system air conditioning work seamlessly together to regulate temperature control year-round, whilst a powerful 5.1kW solar system with 11.6kW of battery backup keep rising energy bills at bay.
Three outdoor areas complete the impressive entertaining capacity, inclusive of a front courtyard with blooming florals, side deck and rear verandah both framed in water-wise garden beds and weather protecting Ziptrak blinds, whilst extensive front and rear irrigation allows you to put the hose down and enjoy the laidback city to coast locale accessible from your front doorstep.
All that's left to do is turn the key and fall in love with the complete contemporary package in Mitchell Park…
Even more to love:
• Easy-care Torrens-titled allotment
• Extensively updated, modern footprint
• Master with walk-in robe & direct bathroom access
• Built-in robes to bedroom 2
• Walk-in pantry
• Powder room off laundry
• 7kW car changing station
• Brand new loop carpets & quality tiles
• Wall mounted Samsung 75" 4K QLED Smart TV
• BOSE sound system, speakers & subwoofer
• Ducted evaporative cooling & gas heating
• Split system air conditioning to lounge
• Quality outdoor blinds on all windows
• Updated LED lighting & freshly painted throughout
• In-built timber/stainless steel BBQ bench
• Dual garden sheds
• Footsteps to bus stop & train station
• Zoned for Hamilton Secondary College
• Walking distance to Mitchell Park Oval, Marion & Clovelly Park Primary, Westminster & Sacred Heart College
• Moments from Westfield Marion, Southern Expressway, Flinders University & Hospital
Specifications:
CT / 5788/386
Council / Marion
Zoning / GN
Built / 2001
Land / 375m2
Frontage / 12.5m
Council Rates / $1,905.54pa
Emergency Services Levy / $158.85pa
SA Water / $185.72pq
Estimated rental assessment / $600 to $630 per week / Written rental assessment can be provided upon request
Nearby Schools / Marion P.S, Clovelly Park P.S, Ascot Park P.S, Warradale P.S, Darlington P.S, Hamilton Secondary College, Springbank Secondary College
Disclaimer: All information provided has been obtained from sources we believe to be accurate, however, we cannot guarantee the information is accurate and we accept no liability for any errors or omissions (including but not limited to a property's land size, floor plans and size, building age and condition). Interested parties should make their own enquiries and obtain their own legal and financial advice. Should this property be scheduled for auction, the Vendor's Statement may be inspected at any Harris Real Estate office for 3 consecutive business days immediately preceding the auction and at the auction for 30 minutes before it starts. RLA | 226409
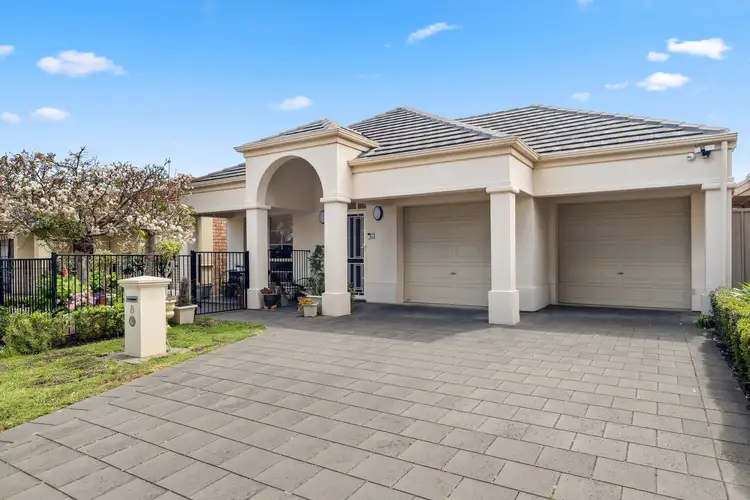
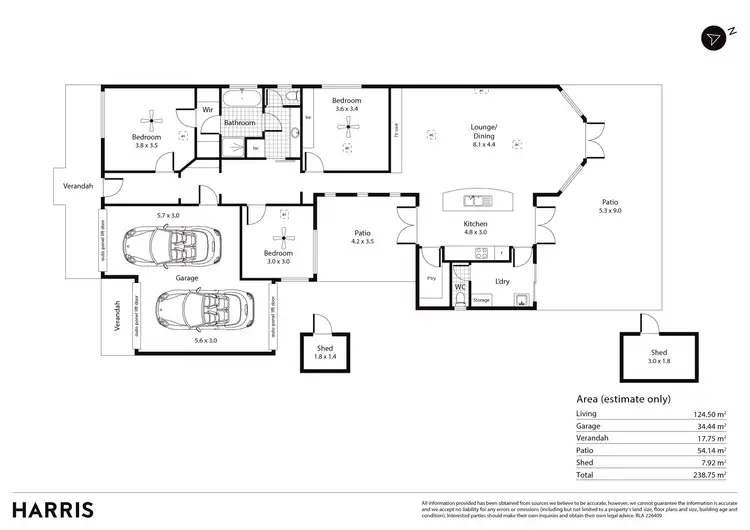
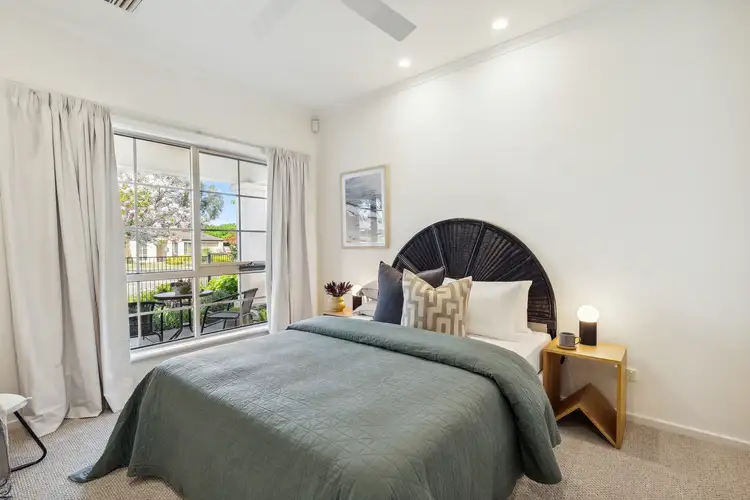
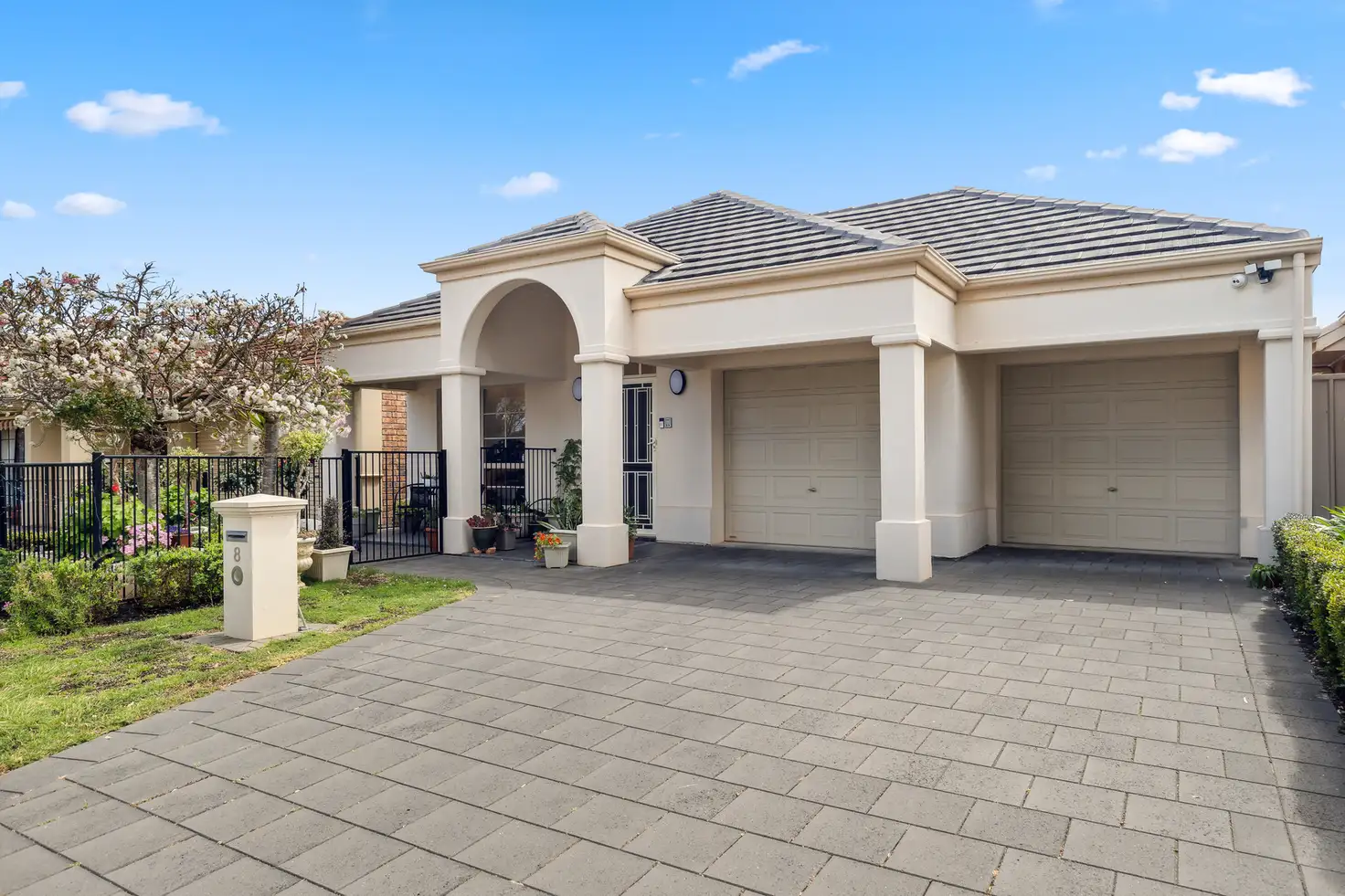


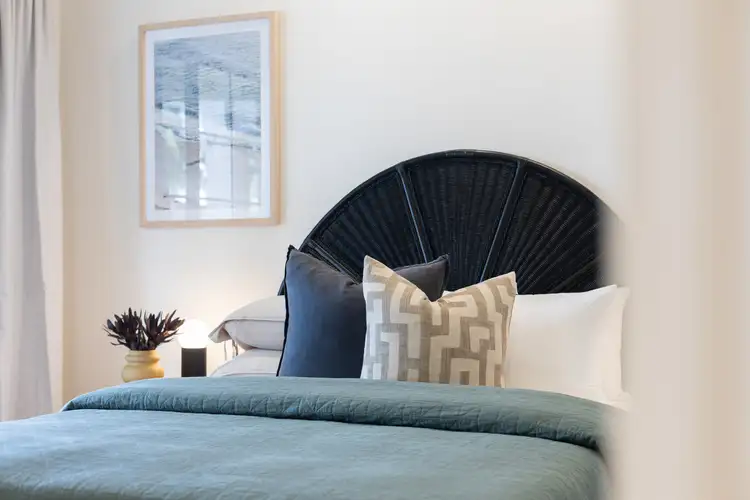
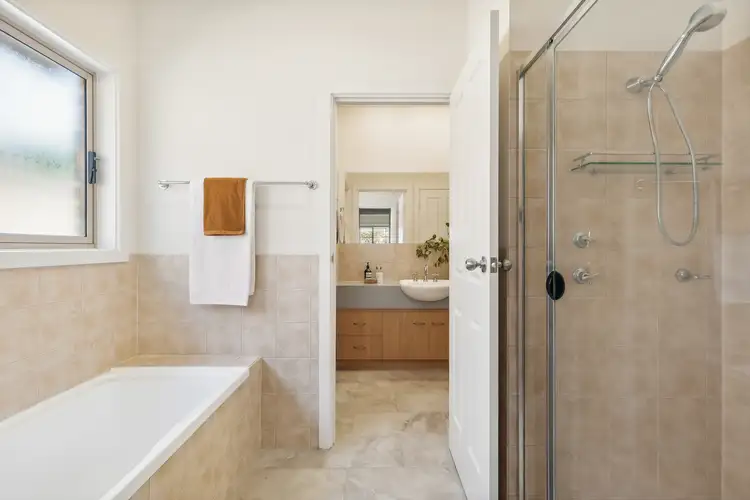
 View more
View more View more
View more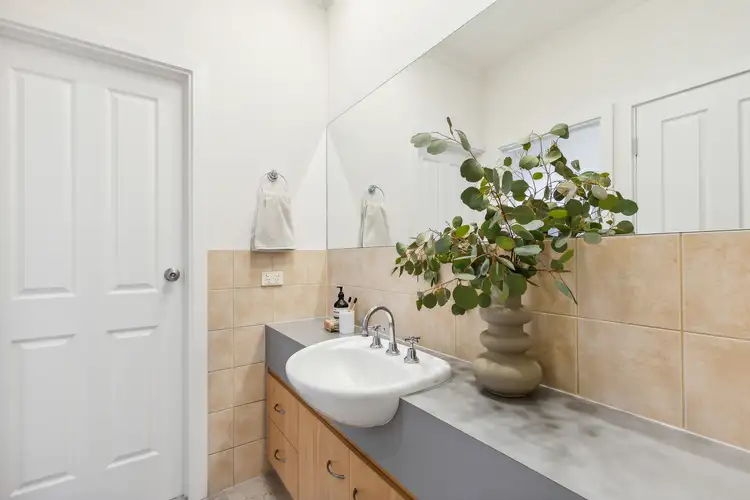 View more
View more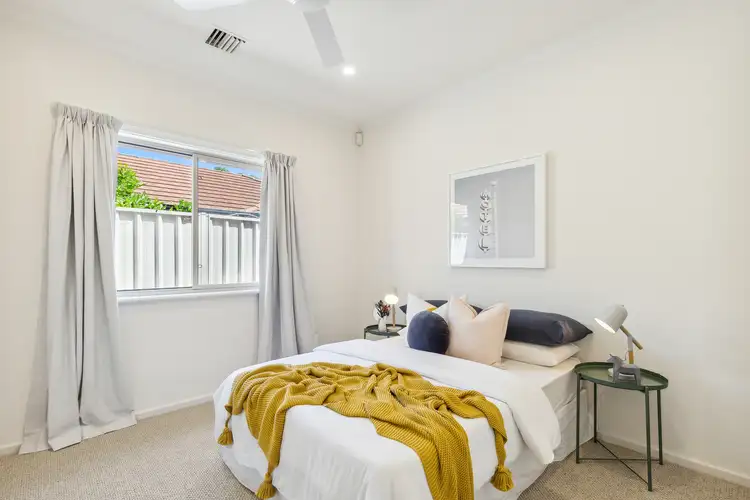 View more
View more
