In a suburb perfect for family living, on a peaceful, pretty street, lies this beautifully renovated character home ready for you to move straight into and love.
Set on a full size 670 sq. metre block, this is the perfect home for delightful family living. With a stunning outdoor entertaining space and expanse of green lawn for the kids to run around on, the time is right to make sure the upcoming summer months are the first of many happy sunny seasons.
Originally built in 1929, the home has all the highly desirable character features you expect. Enter off the front verandah through the timber and leadlight front door and be wowed by the high ceilings and feeling of space. Gleaming Jarrah floorboards and deep timber skirtings are standout features. Crisp white walls bring the original home into the 21st Century and provide the perfect contrast to the warmth of the timber.
A central hallway extends the full length of the home out to the family living space at the rear. A glimpse of the green that awaits is framed by glass and timber full height doors and windows, allowing natural light to fill the home. To the right of the hallway lies the first of three bedrooms. It is likely to have been the home's original lounge room, as it's a generous space that boasts the remains of an original fireplace, and beautiful double doors out to the front verandah.
Across the hallway opposite lies a fantastic open dining and kitchen area. Happily seating 8 to 10, the white walls and timber floors continue throughout. Visually this makes for a sense of flow and ease between rooms.
The kitchen is everything a home cook could want. Bright and light Caesarstone benchtops, gloss white cabinetry and stainless steel appliances provide the modern ease required for life in 2016 and beyond. Another bedroom lies opposite the kitchen off the hallway.
At this point the central hallway opens out to the modern extension, which reconfigures the home's original layout. A central large family room looks out over the stunning back yard. The master suite lies to the right of this space, complete with built in robes and ensuite bathroom. The main bedroom also enjoys the outlook over the back deck and garden and can be accessed through timber and glass doors.
To the left of the living room lies the generous laundry, north facing drying courtyard, separate toilet and family bathroom. The corner spa bath in the bathroom is a great feature and the kids will love it.
As beautiful as the home is, the wow factor is the outdoor space. The current owners built a full-length undercover timber deck and pergola, ensuring that not only can this area be enjoyed all year 'round, you won't need to limit the number of people when it comes to inviting friends and family over. With two stainless steel ceiling fans high up in the gabled roof, recessed downlights and a built in 5 burner gas bbq, it is a magical outdoor space for both days and nights.
Beyond the deck is the ideal backyard for kids to play. Its expanse boasts green lawn, a couple of citrus trees, pretty perimeter planting and is fully enclosed. There is room for the largest trampoline, soccer net and a cricket pitch. With rear lane access, you may even decide to put in a pool. The rear lane also allows you to utilise the single garage or enjoy it as the ideal home workshop.
This is a gorgeous home in one of Perth's most desirable family suburbs. With excellent schooling, fantastic shopping, restaurants and cafes within walking distance, and the CBD a mere 5 minute drive away, you won't want to miss this.
Features Include:
-Charming character
-Modern extension
-Caesarstone benchtops
-Fantastic outdoor space
-Ducted reverse cycle AC
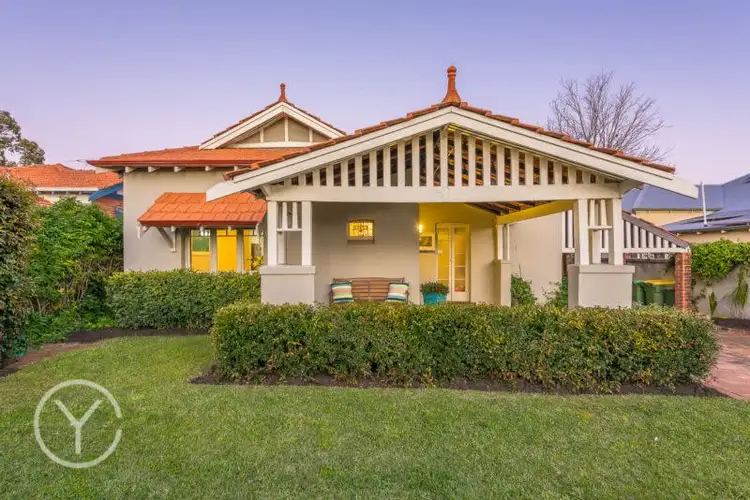
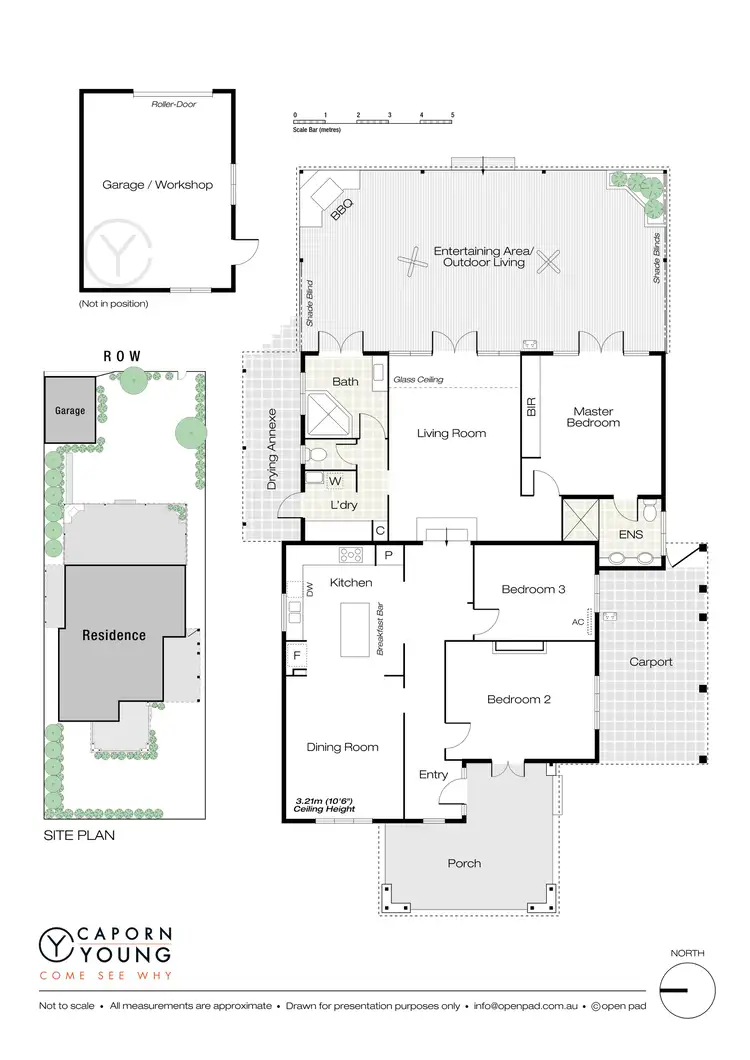
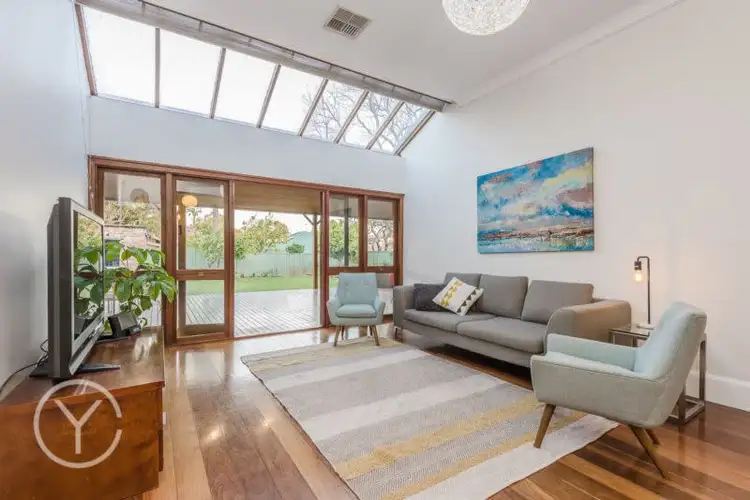
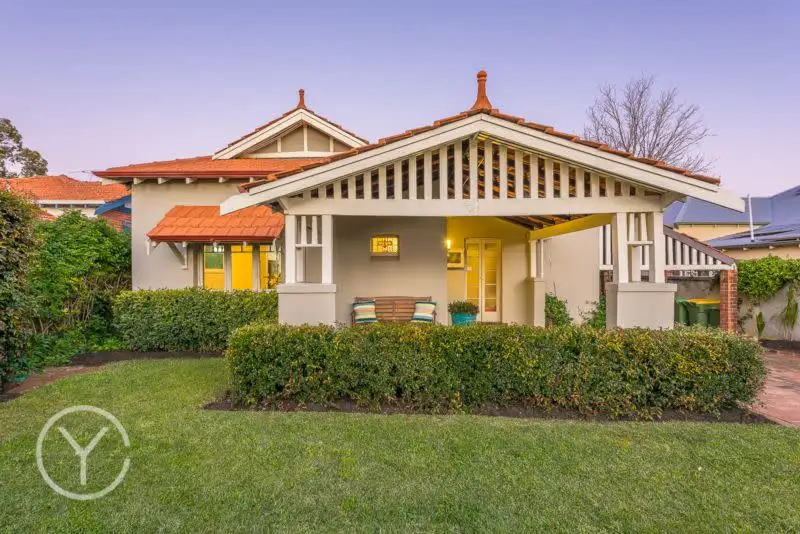


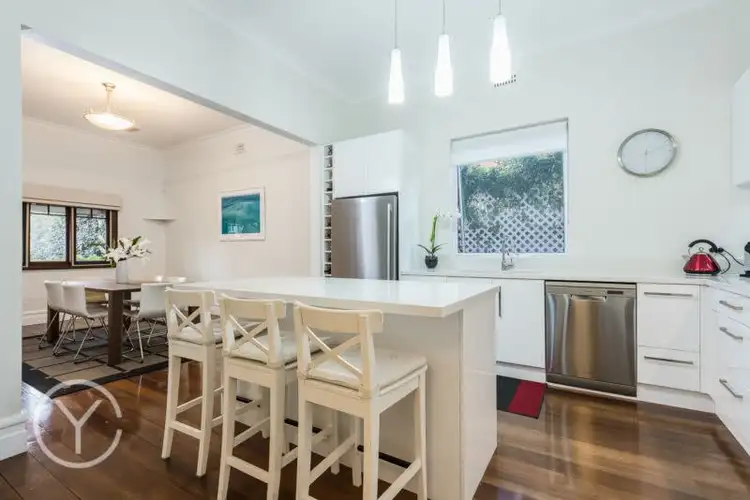
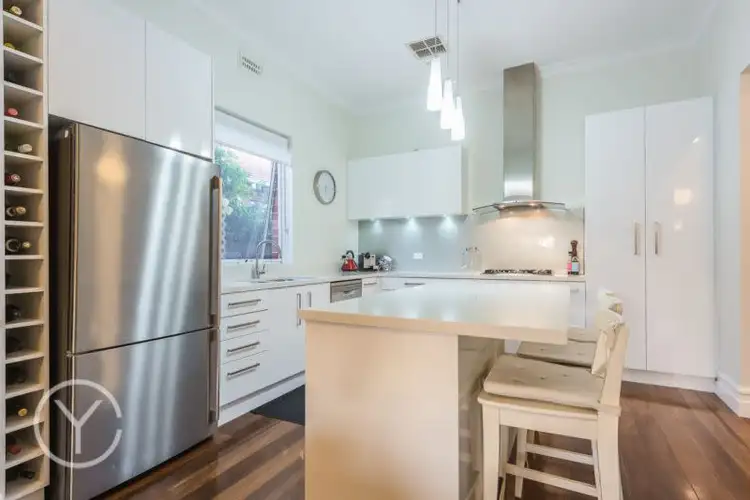
 View more
View more View more
View more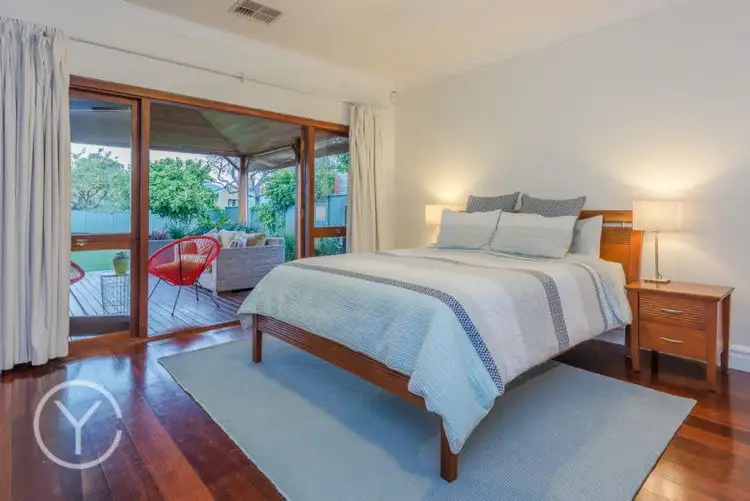 View more
View more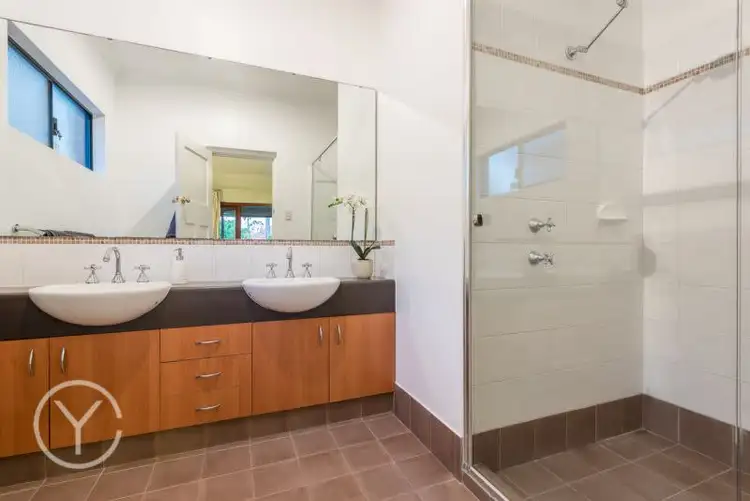 View more
View more
