“A ONCE IN A LIFETIME HOME”
Nestled on just under 4 acres of pristine land with a beautiful northerly aspect is this custom designed property constructed to the highest level of quality and attention to detail. Arriving to the home you will be greeted by landscaped grounds, fully fenced yard & grand iron gates leading you up the elegant circular driveway. This brings you to an abundance of parking & front verandah taking you inside this solid double brick home with custom designed cedar windows & doors. Once inside you will not believe your eyes with a huge open floorplan boasting some of the highest cathedral ceilings ever seen in a home. Your beautiful timber ceilings are supported by exposed steel beams stretching the length of the home & adding a level of character & quality not seen before.
With open plan being the home design, enjoy a front formal living & dining room with combustion fireplace perfect to fill the room with an abundance of heat during the winter months. There is also ducted A/C for year-round comfort. Located above your formal dining is a huge light & solid iron bark beams taken out of the historic Civic theatre in Newcastle. Along with this is a large living, dining & kitchen with additional inbuilt bar. Your kitchen is timeless with timber cabinetry, stainless steel appliances, abundance of cupboard space, breakfast bar & island bench with stone benchtops. The open plan living all overlooks a sparkling in ground pool with in built spa & abundance of entertaining space. This is complete with privacy fencing & landscaping to create your own piece of paradise.
Making your way back inside in a separate wing from the living are 3 queens size bedrooms each with built in robe. These rooms share a heritage style main bathroom. For the parents a master retreat awaits with huge walk in robe complete fitted out & private ensuite with double vanity, in built spa & abundance of space. If that wasn't enough a breezeway inside the home secured by solid steel gates allows you to capture the amazing breezes year-round. This also leads you up to an additional 3rd living room with abundance of storage or kids toy rooms.
Located off your breezeway & connecting your indoor/outdoor living is a huge alfresco area with maintenance free timber look flooring. This connects you to the main 4 car garage with drive through access, 4 remote doors & spacious double carport. In the garage you have a sink area, 3rd bathroom, plenty of storage & upstairs loungeroom or perfect home business. Only meters away is another huge barn shed with 1-ton crane, loft area for storage & 3rd carport for caravans, boats or trailers.
Your county living lifestyle wouldn't be complete without a built in firepit BBQ area, chook pen, in ground pool & small dam at the rear for green lawns year round. With no rear neighbors & being only 10 mins from Raymond Terrace Shopping Centre, schools, pubs & transport, you have everything you could possibly ask for at your fingertips.
A once in a lifetime property this custom designed home has amazed me from the moment I arrived & is a must see to be believed experience. For your chance to secure not only a piece of history but a charter home never seen before, contact me today as this stunning home can only go to one lucky buyer.
Whilst all care has been taken preparing this advertisement and the information contained herein has been obtained from sources, we believe to be reliable, PRDnationwide Hunter Valley does not warrant, represent or guarantee the accuracy, adequacy, or completeness of the information. PRDnationwide Hunter Valley accepts no liability for any loss or damage (whether caused by negligence or not) resulting from reliance on this information, and potential purchasers should make their own investigations before purchasing.

Air Conditioning

Pool

Toilets: 3
Built-In Wardrobes, Close to Schools, Close to Shops, Close to Transport, Fireplace(s)
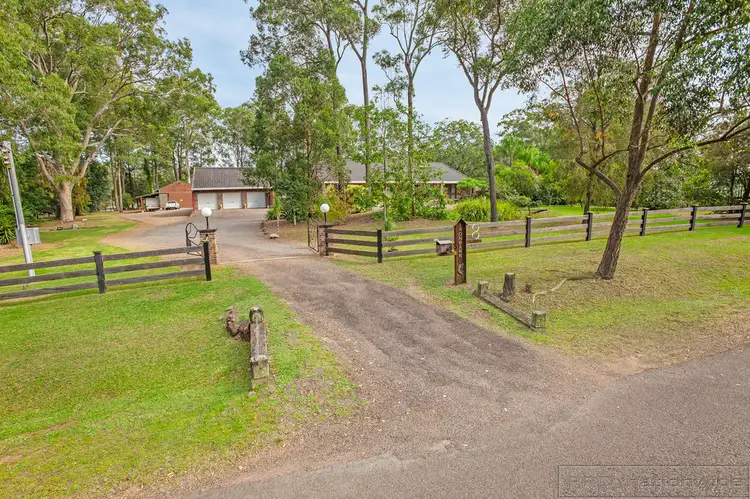

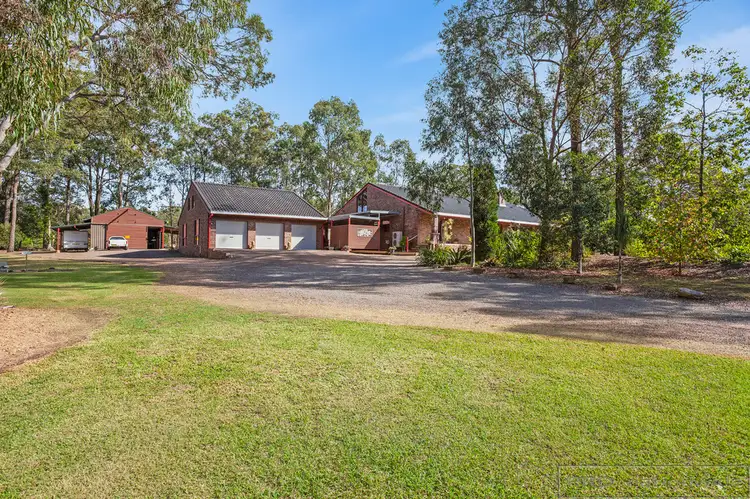
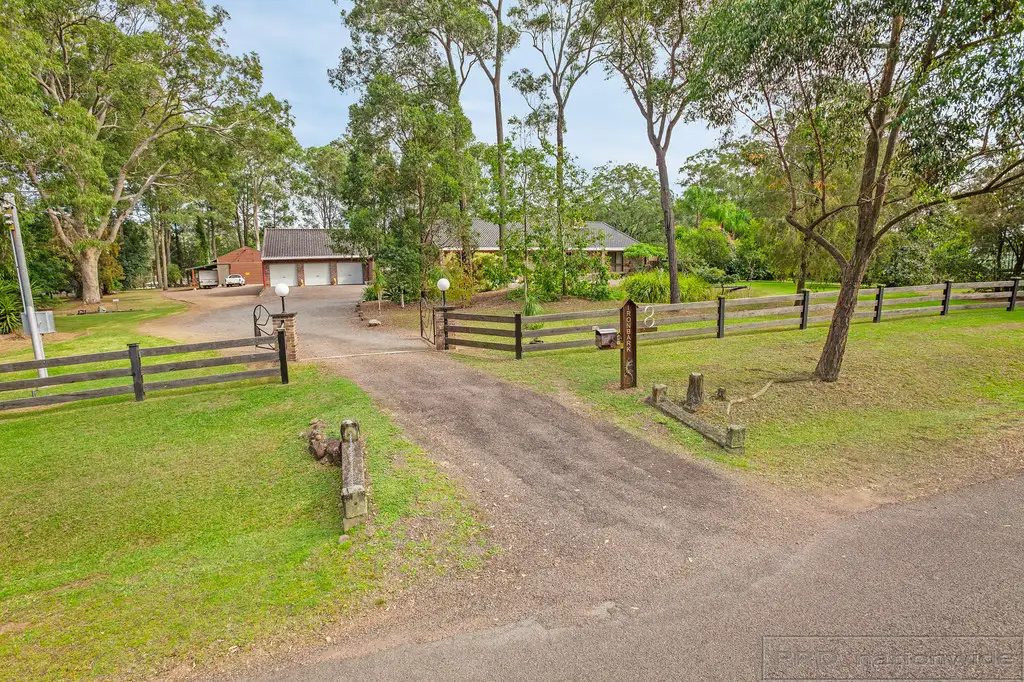


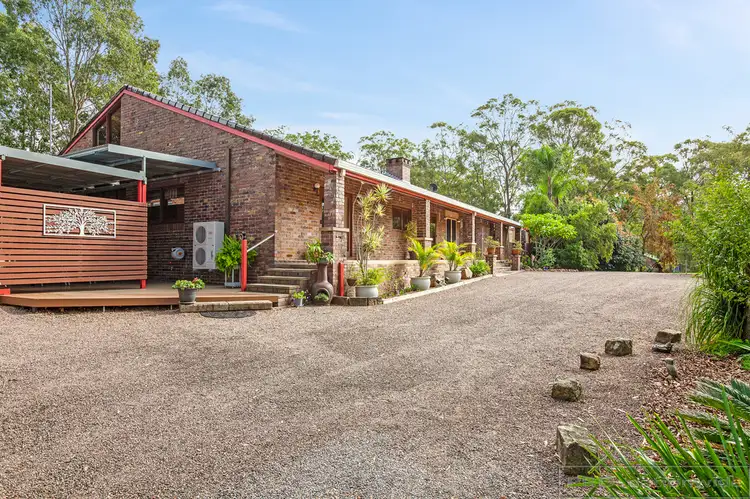
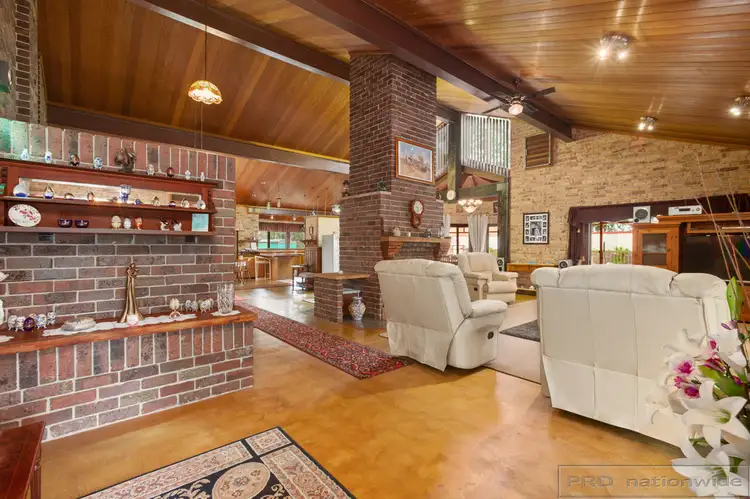
 View more
View more View more
View more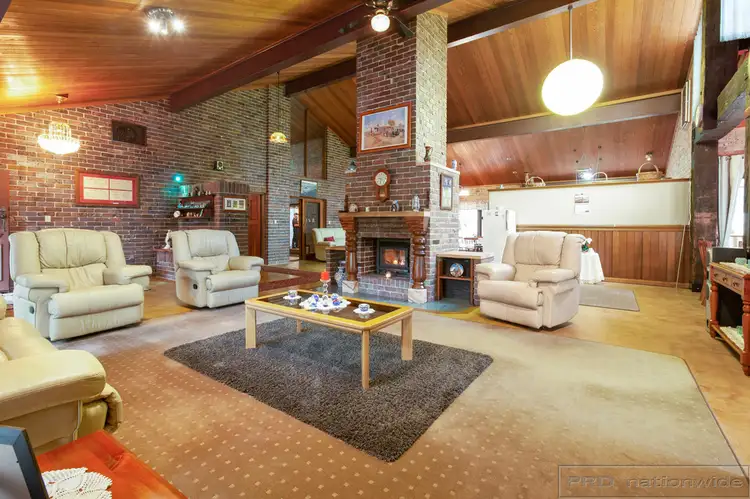 View more
View more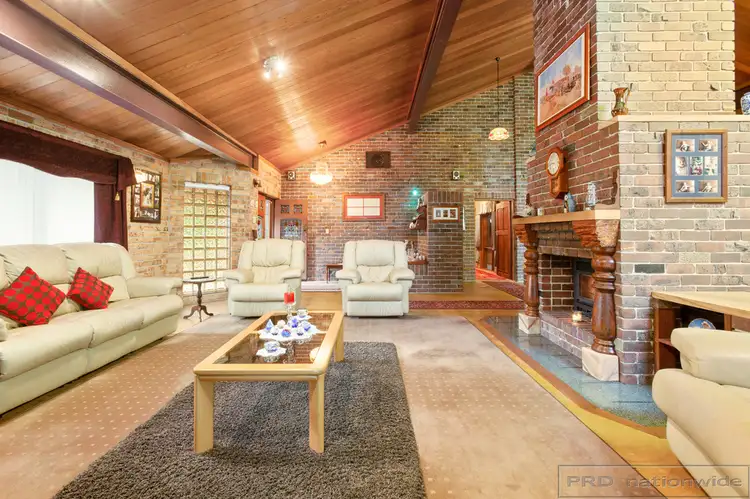 View more
View more
