"Register to View"
Standing proudly above the rest, this supreme 5 bedroom 3 bathroom two-storey coastal haven is where exquisite family living meets impeccable renovation and design.
Every inch has been crafted for comfort, quality and style, from its elevated vantage in a stunning cul-de-sac that captures sensual sea breezes and tranquillity in equal measure. Surrounded by other pristine properties, this immaculate abode welcomes you beyond its lush green lawns and lovingly-manicured gardens, into an expansive lower level where the wildcard in the floor plan is a flexible sunken lounge room-cum-home office – complete with a built-in study desk and storage, BOSE audio speakers and a feature brick fireplace.
A light, bright and tiled formal dining room is graced by a striking dropped ceiling and feature pendant lights, with double doors connecting it to a central open-plan kitchen and meals area where tiled flooring, a gas bayonet, sparkling stone bench tops, a breakfast bar, a floating island, ample power points, double sinks, a water-filter tap and tiled splashbacks are impressively complemented by stainless-steel Westinghouse dishwasher, Blanco range-hood, five-burner gas-cooktop and Blanco under-bench-oven appliances.
Double French doors lead into a massive family room with low-maintenance timber-look flooring, split-system air-conditioning for climate control, splendid front-garden views, French windows and gorgeous double French doors, for seamless access out to an enormous pitched and timber-lined alfresco-entertaining deck, boasting two ceiling fans, outdoor speakers and full view of a shimmering below-ground backyard swimming pool and its spouting water features. A separate French door links the kitchen to the poolside alfresco too, for good measure.
Back inside, the fifth bedroom or “guest” suite is essentially your alternative ground-level master wing, comprising of a ceiling fan, a double-door walk-in wardrobe and an adjacent ensuite/third bathroom with a shower, twin vanities, under-bench storage, heat lamps and access through to the two-way powder room.
The generous second bedroom has a ceiling fan, built-in double robes, shelves and a lovely pool outlook, whilst the spacious third bedroom has its own fan and four doors of built-in robes. The fourth bedroom plays host to a desk, a ceiling fan and a built-in double robe, whilst a fully-tiled main family bathroom is made up of a shower and stone-vanity basin. The stylish laundry is loaded with a double linen press, under-bench and over-head storage cupboards, tiled splashbacks and external/side access for drying.
Upstairs, a giant master suite and open parents' retreat is the perfect adult escape, featuring split-system air-conditioning, a huge walk-in robe/dressing room, a north-facing tree-lined vista from its covered front balcony and a sublime fully-tiled ensuite – ceiling-mounted rain shower, twin “his and hers” stone vanities, under-bench storage, separate fully-tiled toilet and all.
Out front, a designated boat, caravan or trailer parking bay is separate from the main driveway, where a large storeroom sits off the double lock-up carport.
Stroll to a plethora of sprawling parklands – including lakeside Mawson Park – from here, with bus stops, St Mark's Anglican Community School, the excellent Westfield Whitford City Shopping Centre, trendy restaurants and outstanding medical facilities all nestled very much nearby, for convenience.
A close proximity to Hillarys Boat Harbour and glorious swimming beaches is a bonus, with Hillarys Beach Club, Duncraig Senior High School, Sacred Heart College and Hillarys Primary School also within arm's reach. Throw in a handy radius to Hillarys Shopping Centre, Whitfords Train Station and the freeway and you have yourself the perfect spot to settle in, for many years to come.
Whether you're entertaining beneath the sun or unwinding out of the elements, this unique home delivers a lifestyle that's every bit as flawless as its finish!
Other features include, but are not limited to:
• Carpeted bedrooms
• Separate 2nd toilet downstairs
• Solar-power panels – with a Fronius inverter
• Security-alarm system
• Feature down lights
• Clipsal Satin Series electrical switches
• Feature ceiling cornices
• Feature skirting boards
• Outdoor lighting
• Gas hot-water system
• Shared-bore reticulation
• Rear water feature, garden/pool shed, drying courtyard and lemon tree
• Remote-controlled double lock-up carport – with a side storage/lean-to area and gated rear/side access
• Two (2) side-access gates
• Huge 847sqm (approx.) block
• Built in 1993 (approx.)
Disclaimer:
This information is provided for general information purposes only and is based on information provided by the Seller and may be subject to change. No warranty or representation is made as to its accuracy and interested parties should place no reliance on it and should make their own independent enquiries.
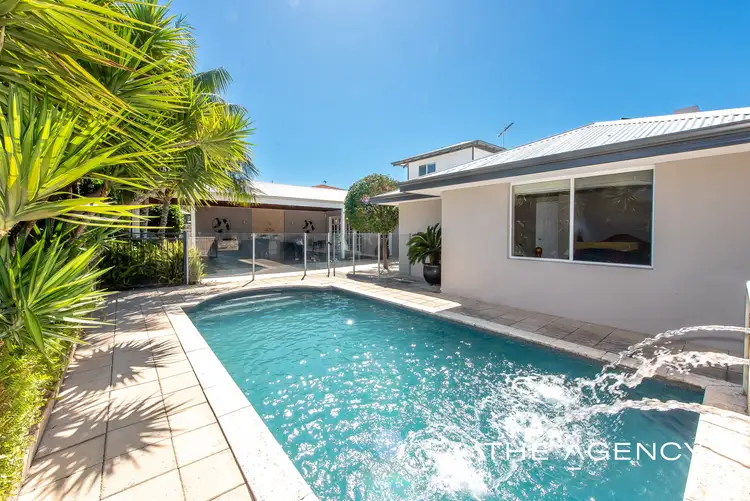
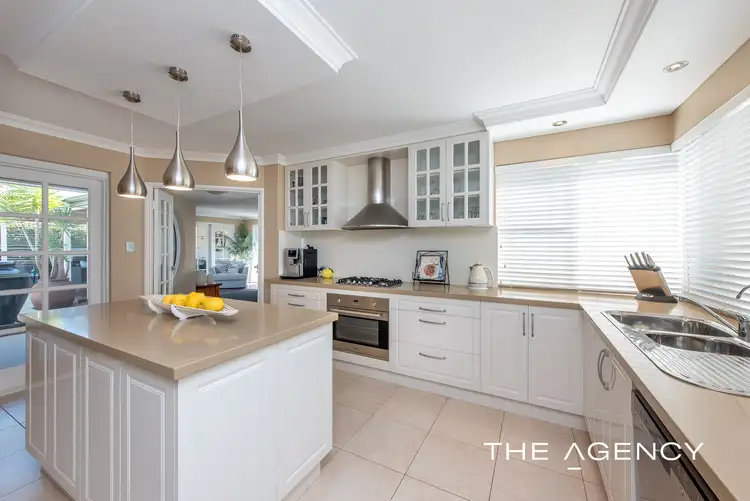
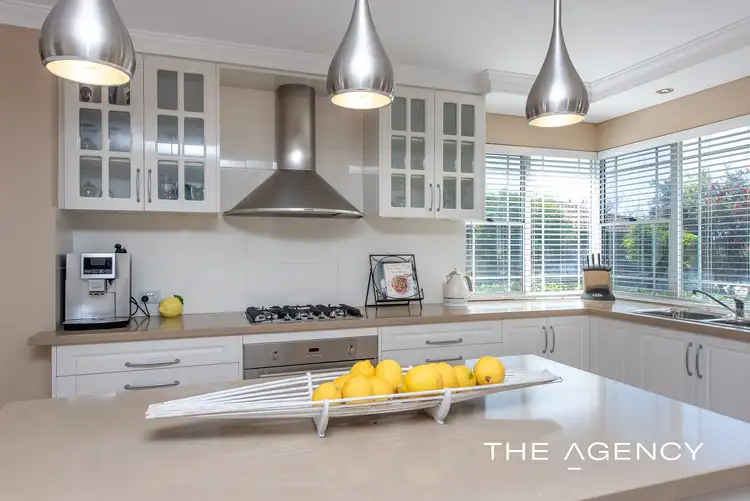
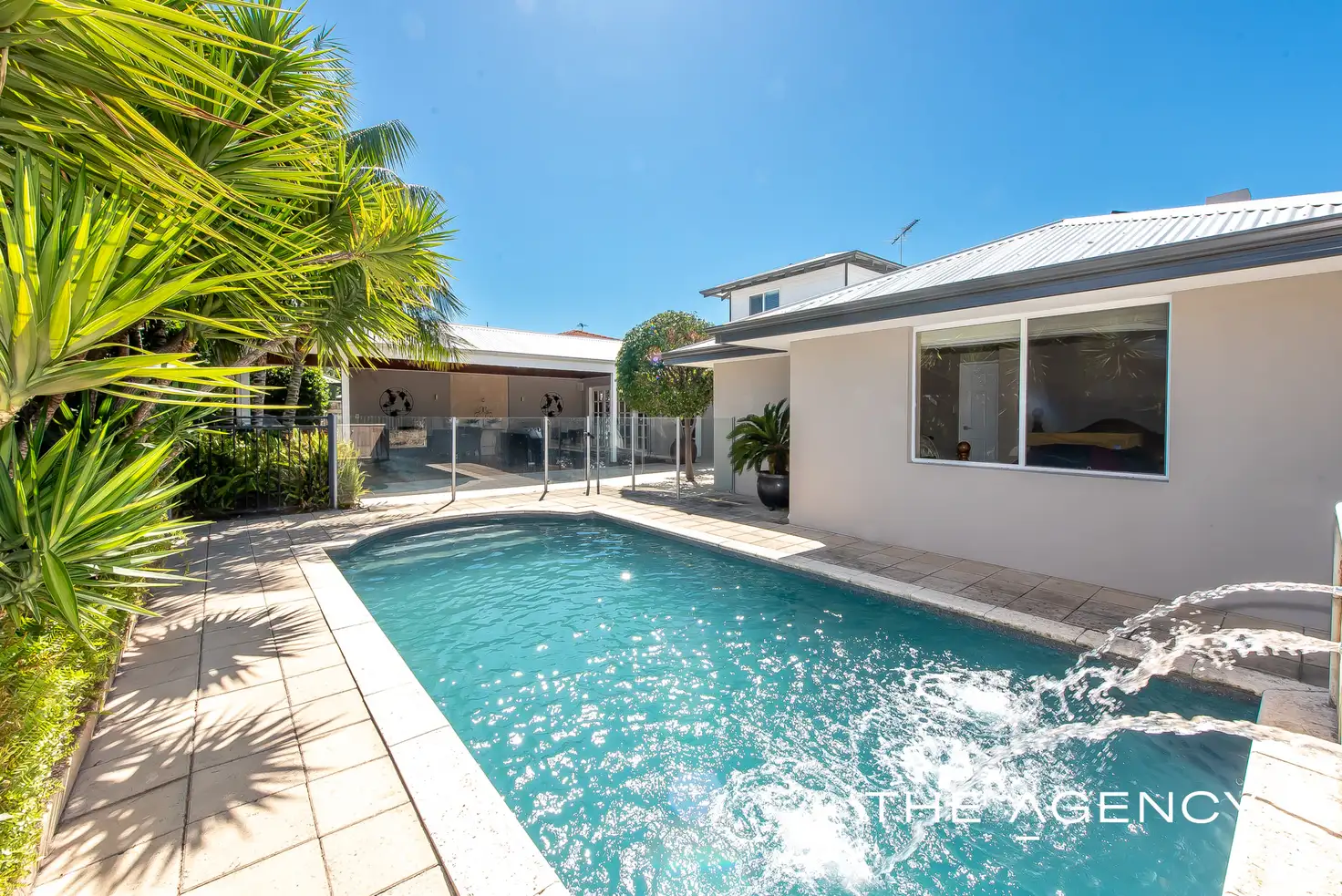


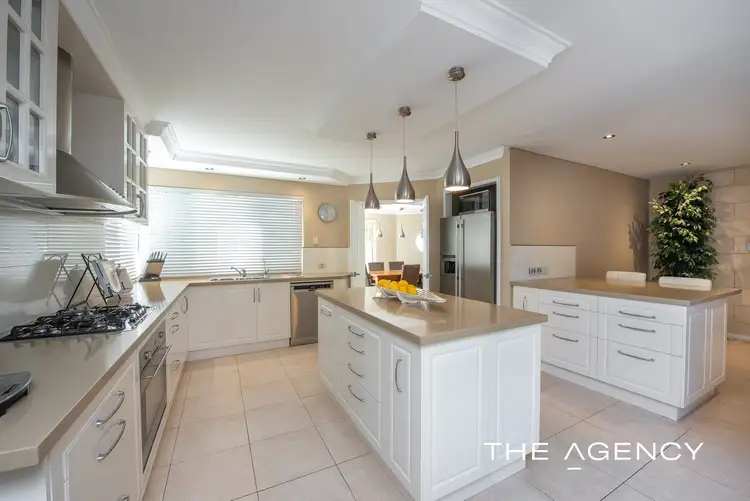
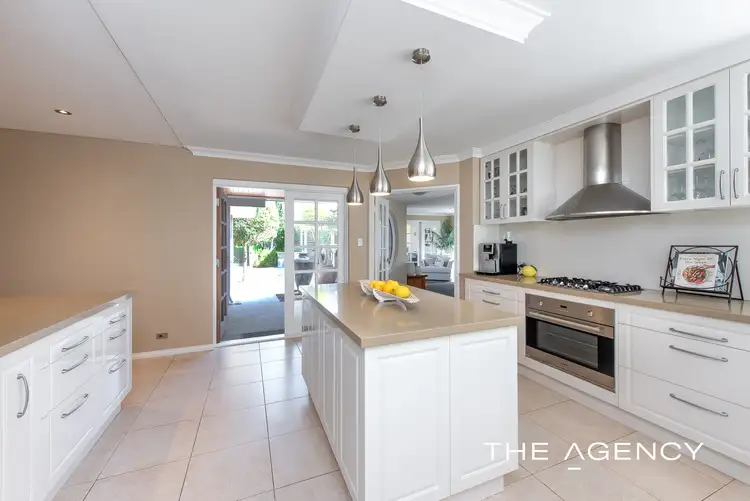
 View more
View more View more
View more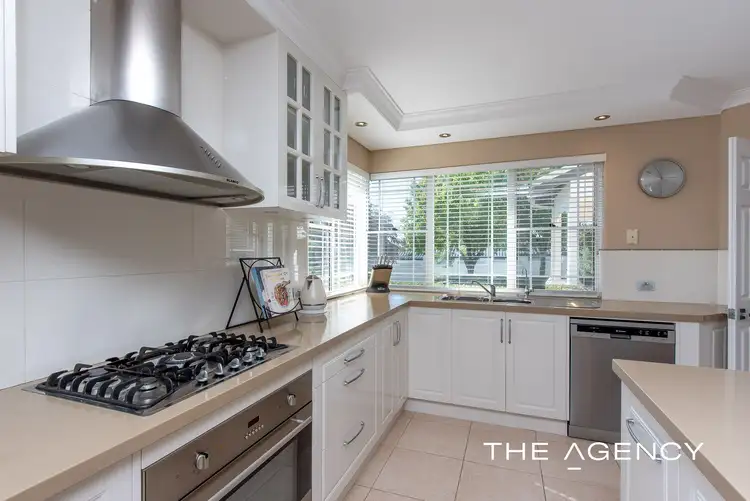 View more
View more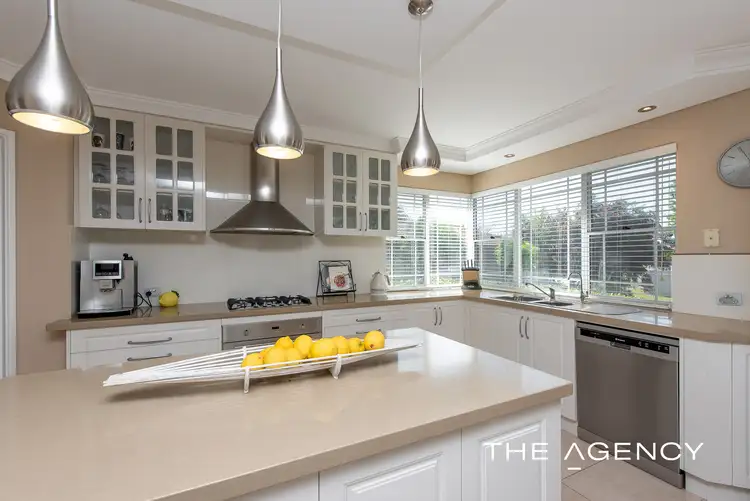 View more
View more
