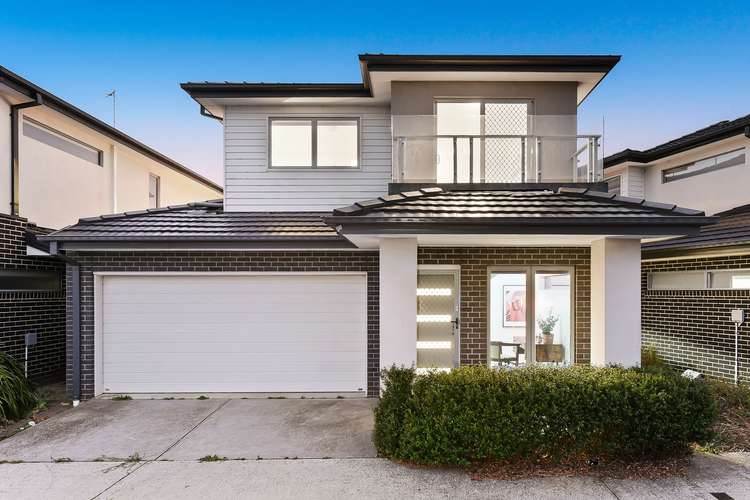$645,000 - $695,000 | Auction unless sold prior
3 Bed • 2 Bath • 2 Car
New








8 Metro Circuit, Berwick VIC 3806
$645,000 - $695,000 | Auction unless sold prior
- 3Bed
- 2Bath
- 2 Car
House for sale31 days on Homely
Next inspection:Wed 1 May 5:00pm
Auction date:Sat 4 May 2:00pm
Home loan calculator
The monthly estimated repayment is calculated based on:
Listed display price: the price that the agent(s) want displayed on their listed property. If a range, the lowest value will be ultised
Suburb median listed price: the middle value of listed prices for all listings currently for sale in that same suburb
National median listed price: the middle value of listed prices for all listings currently for sale nationally
Note: The median price is just a guide and may not reflect the value of this property.
What's around Metro Circuit
House description
“Contemporary Living with Exquisite Parkland Vistas”
Capturing spectacular views of the beautiful Berwick Springs, this stylish, low maintenance home resides on a peaceful boutique complex, promising a life of carefree convenience within five minutes of vibrant amenities.
Instantly captivating, the home's contemporary monochrome facade boasts an exclusive parkland frontage with wonderful walking trails along the still water's edge, creating a soothing hideaway for a busy household.
Opening with gentle warm tones and easy-to-maintain tiled floors, the calming interiors are awash with natural light courtesy of the fortunate north-east orientation, introducing a flowing open plan design.
Ideal for relaxed evenings and effortless entertaining, the sizable family/meal zone spills to the sunlit grassed backyard via multiple access points, highlighting the property's thoughtful configuration.
The inviting lower level is completed by a flexible front study for whisper quiet remote working, while the sleek stone kitchen provides the aspiring chef with quality appliances and a central island bench.
Upstairs the sumptuous appeal continues with soft plush carpet and generous proportions, revealing a versatile sitting area that merges with the glorious front balcony. Picture warm summer evenings here, unwinding after a busy day at work while the sun sets over the glistening lake to a chorus of birdsong.
Adding to its harmonious allure, the primary bedroom also captures exquisite parkland views, presenting a roomy walk-in robe and exclusive ensuite. The two remaining bedrooms benefit from built-in robes and shared access to the full family bathroom with its separate powder room.
Ducted heating and split-system air conditioning ensure an optimal temperature all year round, while additional finishing touches comprise a downstairs laundry and powder room, a secure double garage and visitor parking.
Aside from proximity to nature, this home's prized setting places its new residents within a five-minute drive of Berwick Chase Primary School, Eden Rise Village and elite St Francis Xavier College. It's also close to Alkira Secondary College, Casey Central and Berwick's bustling village, plus there's easy access to Casey Hospital, local train stations and the Princes Freeway.
With nothing left to do but unpack and relax, this is an exceptional opportunity for first homebuyers, savvy investors and downsizers. Secure your viewing today!
Property Specifications:
*Parkland-facing townhouse on a peaceful complex
*Open plan living/dining zone flows to easycare backyard
*Stone kitchen has electric oven, gas cooktop and dishwasher
*Study, retreat, balcony with uninterrupted views of Berwick Springs
*Three robed bedrooms, primary has walk-in robe and ensuite
*Family bathroom with bath, downstairs powder room, laundry with outside access
*Ducted heating, split-system AC, screen doors, double garage, blinds throughout
*Close to several shopping hubs, schools, parks, transport, hospital and freeway
Photo I.D. is required at all open inspections.
Documents
What's around Metro Circuit
Auction time
Inspection times
 View more
View more View more
View more View more
View more View more
View moreContact the real estate agent

Sam Noorbakhsh
Ray White - Berwick
Send an enquiry

Nearby schools in and around Berwick, VIC
Top reviews by locals of Berwick, VIC 3806
Discover what it's like to live in Berwick before you inspect or move.
Discussions in Berwick, VIC
Wondering what the latest hot topics are in Berwick, Victoria?
Similar Houses for sale in Berwick, VIC 3806
Properties for sale in nearby suburbs
- 3
- 2
- 2