Tranquilly positioned on a delightful 551sqm (approx.) block in the lovely "Willow Lake Private Estate", this fantastic 4 bedroom 2 bathroom home will effortlessly appease everybody's personal needs - and then some - from its wonderful location.
Beyond a welcoming double-door entrance lies a highly-functional floor plan where a separate set of gorgeous double French doors reveals a carpeted lounge-come-theatre room at the front of the house. At the centre of it all, a huge open-plan kitchen, dining and family area is beautifully tiled and is where most of your casual time will be spent - the kitchen in particular boasting overwhelming spaciousness, alongside a breakfast bar for quick bites, double sinks, a walk-in pantry, a range hood, a Dishlex dishwasher and quality Franke gas-cooktop and stainless-steel oven appliances.
Essentially tripling the amount of living options on offer is a separate tiled games room off the family area, itself extending outdoors to a private pitched patio at the rear that seamlessly connects with a paved low-maintenance courtyard for extra entertaining. There is plenty of room for a swimming pool, lush lawns or even a shed out back, too - if you are that way inclined of course.
Back inside, the front master suite is separate from the other bedrooms and has its own walk-in wardrobe, as well as a large ensuite bathroom with a shower, toilet and vanity. Completing this wonderful package is a remote-controlled double lock-up garage.
Super-easy access to Welshpool Road (for a seamless route into the city), Tonkin Highway which links up with Roe Highway and the future Forrestfield-Airport Train Link (due for completion in the next few years) is complemented by a very close proximity to lush local parks, the excellent Wattle Grove Primary School and the new Wattle Grove Shopping Centre - home to an ALDI Supermarket, a newsagent, a bakery, restaurants, hair and beauty salons, a pharmacy, dental centre and medical centre. What a spot, what a lifestyle, what a residence!
Other features include, but are not limited to:
- Quiet location close to bus stops and Perth's airport system
- Feature down lighting to the family/dining part of the floor plan
- Internal shopper's entry via the kitchen, from the double garage (with a security door and side access to the rear)
- Central French door to the home's main hub
- Carpeted bedrooms, including a 2nd bedroom with a walk-in robe
- 3rd and 4th bedrooms with BIR's at the back of the house
- Separate bathtub and shower to a practical main bathroom
- Outdoor access from the laundry
- Separate 2nd toilet
- Walk-in linen press
- Ducted-evaporative air-conditioning
- Security-alarm system
- Manual security window/roller shutters throughout
- Security doors and screens fitted
- Feature skirting boards
- Gas hot-water system
- Foxtel connectivity
- Rainwater tank
- Reticulation
- Approximately 202sqm of living space on offer
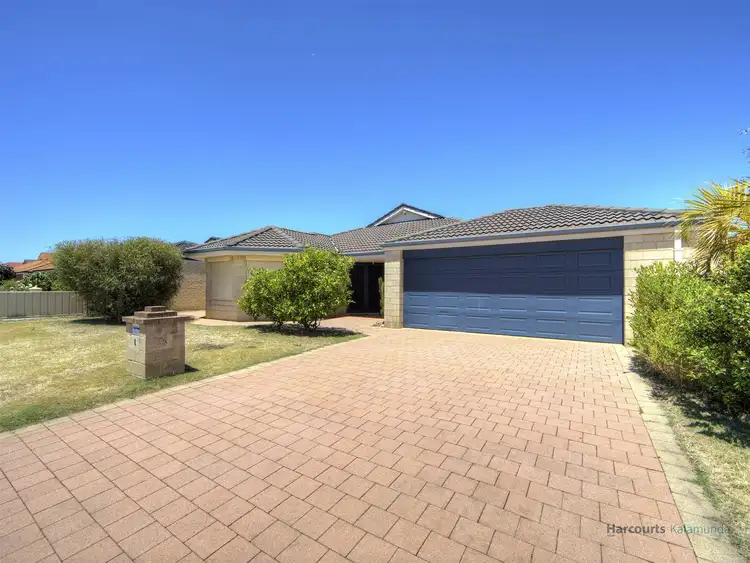
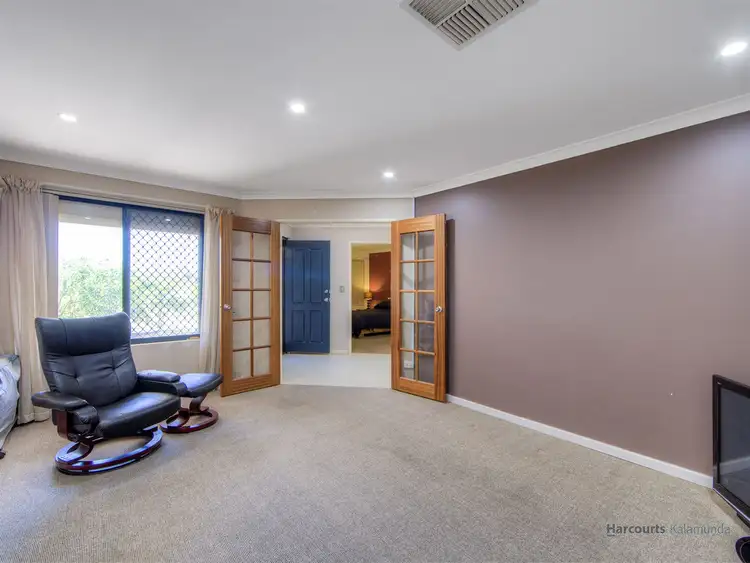
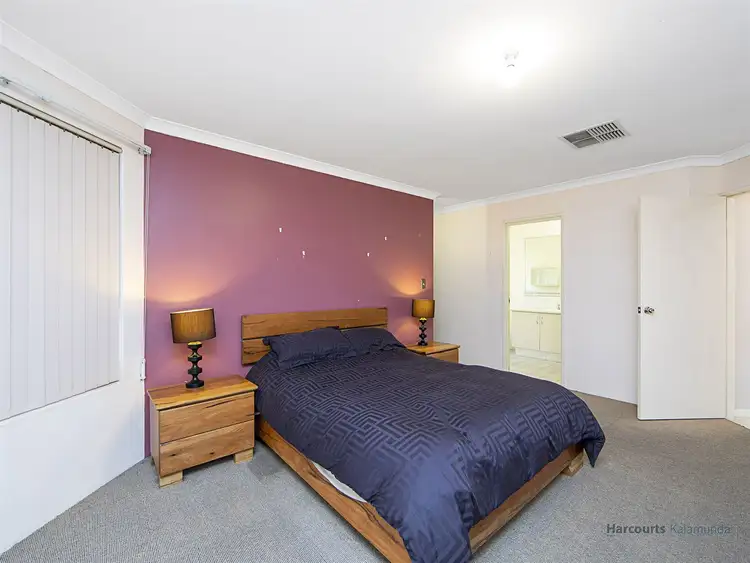



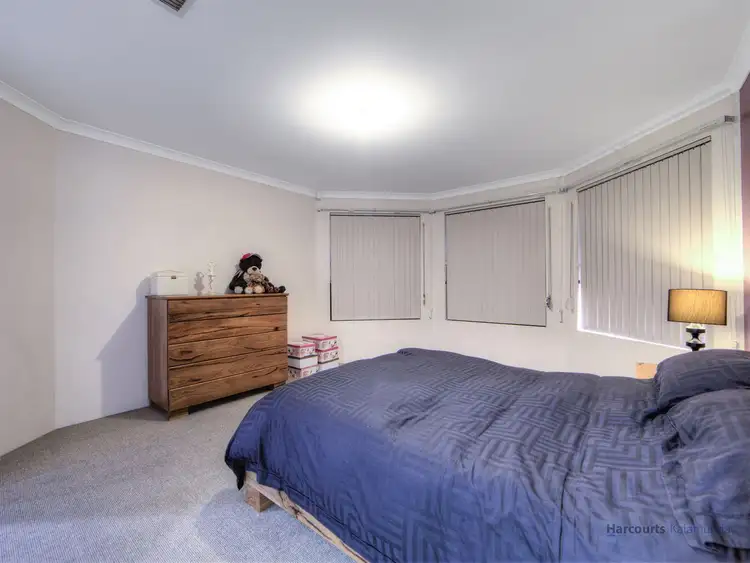
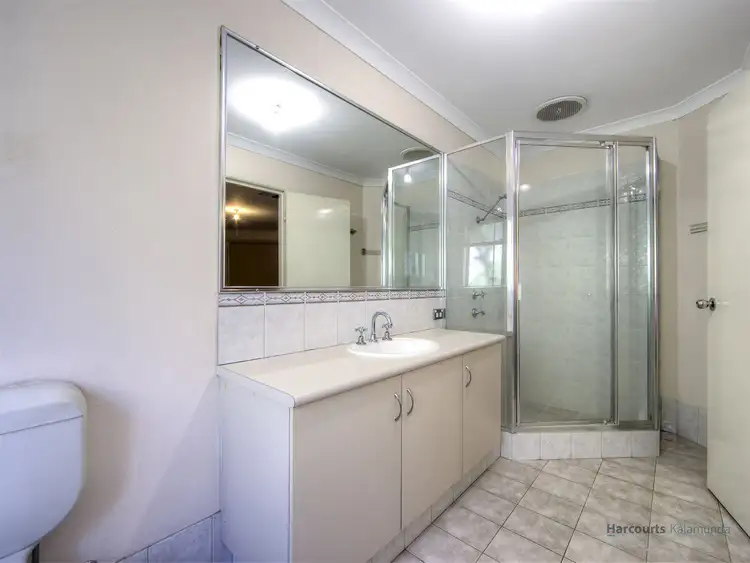
 View more
View more View more
View more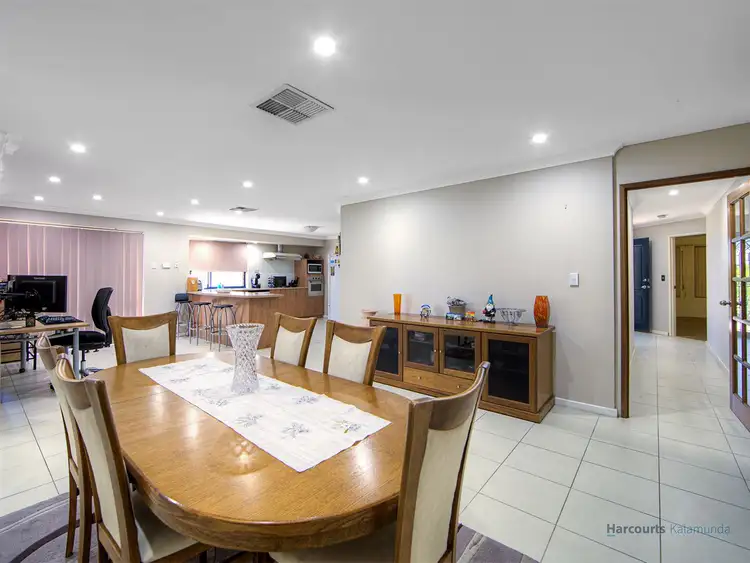 View more
View more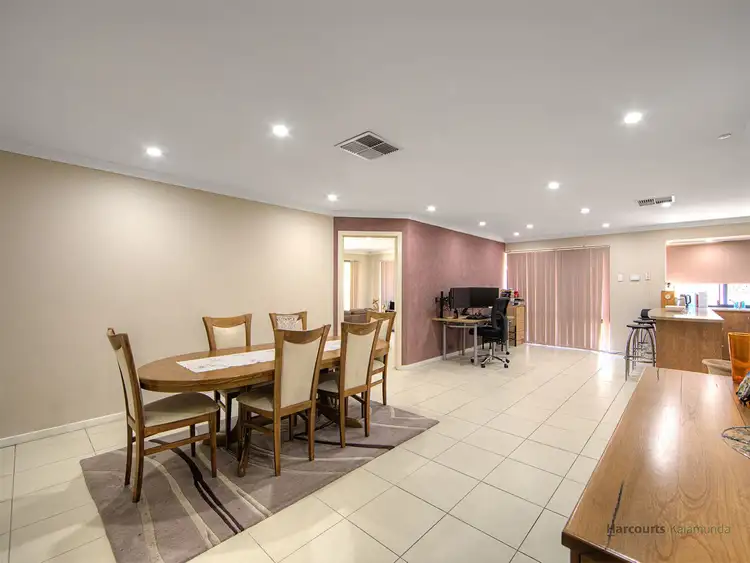 View more
View more
