$865,000
4 Bed • 2 Bath • 2 Car • 10410m²
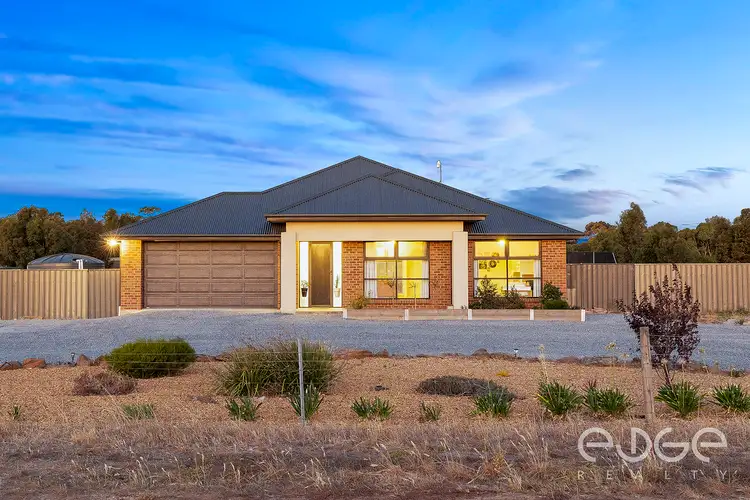
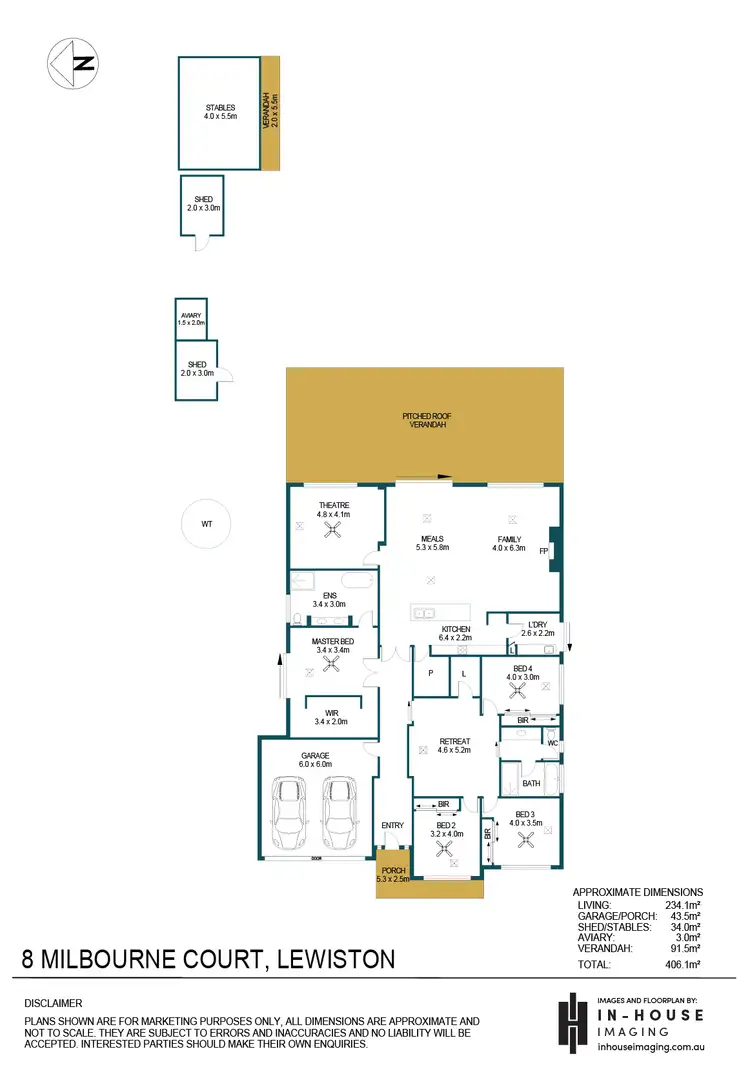
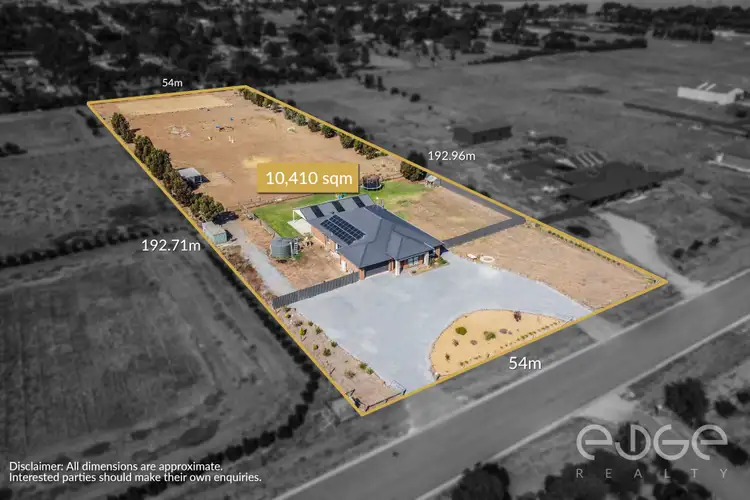
+31
Sold
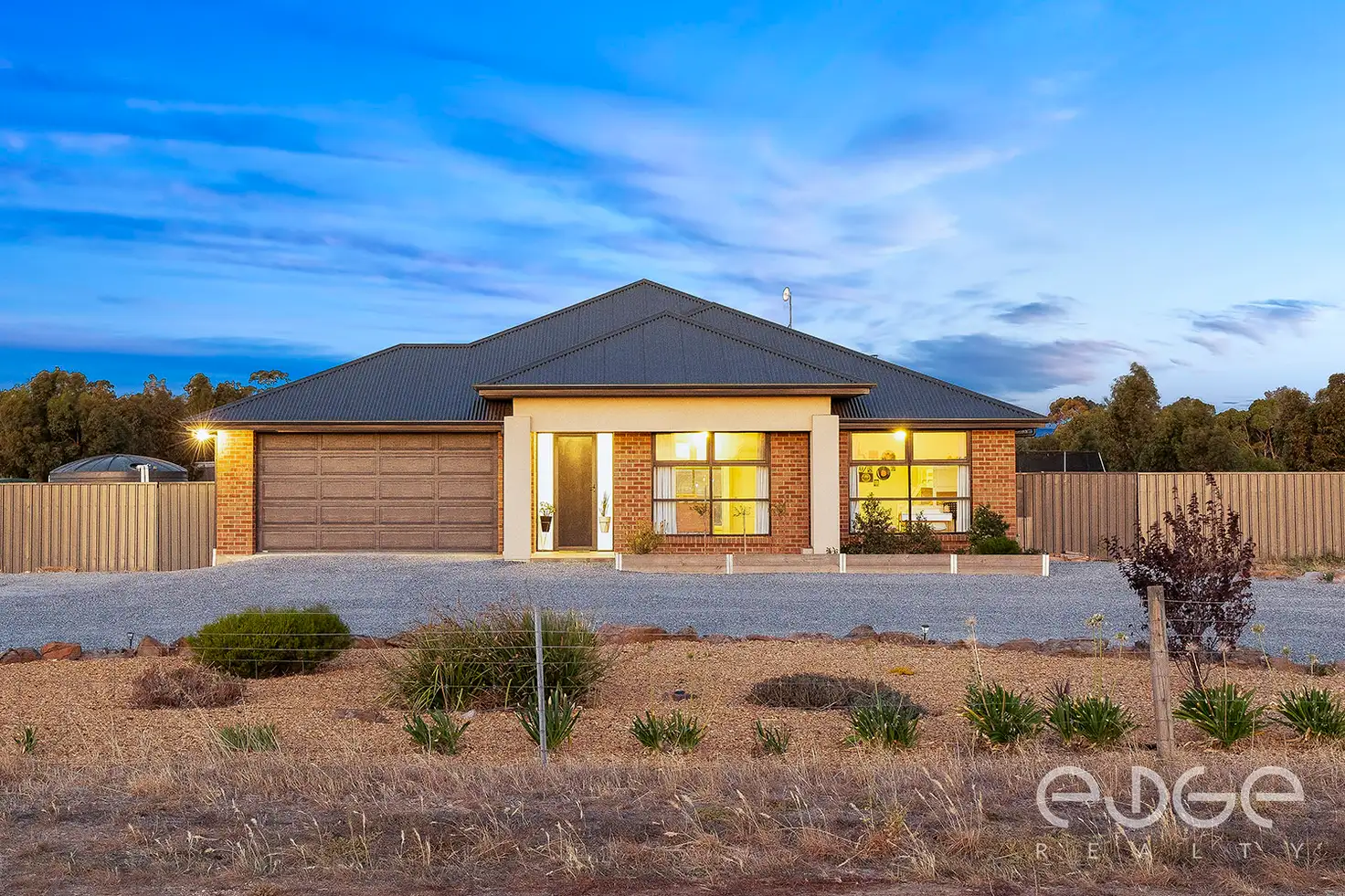


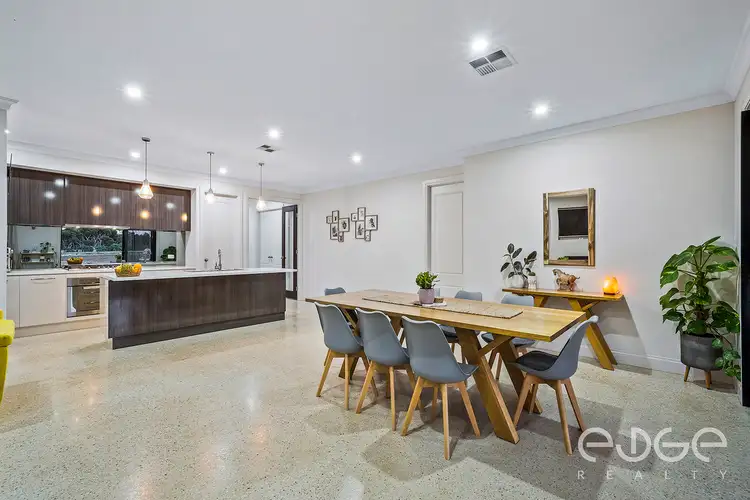
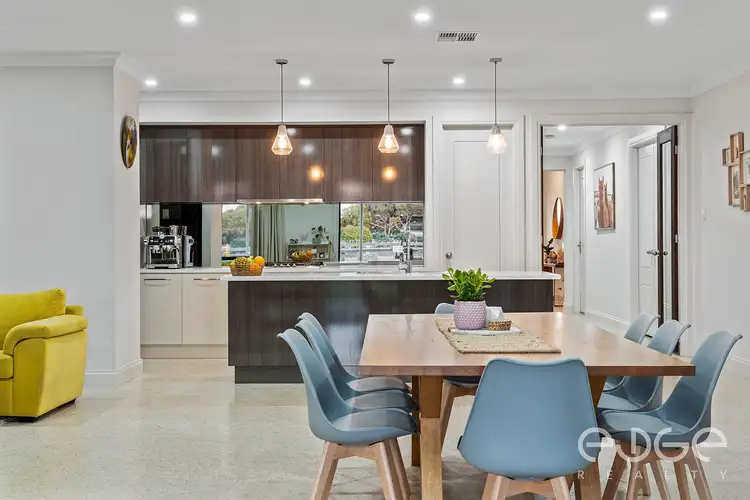
+29
Sold
8 Milbourne Court, Lewiston SA 5501
Copy address
$865,000
- 4Bed
- 2Bath
- 2 Car
- 10410m²
House Sold on Sat 7 May, 2022
What's around Milbourne Court
House description
“Designer Family Living on a 10,410sqm Block!”
Property features
Building details
Area: 300m²
Land details
Area: 10410m²
Frontage: 54m²
Interactive media & resources
What's around Milbourne Court
 View more
View more View more
View more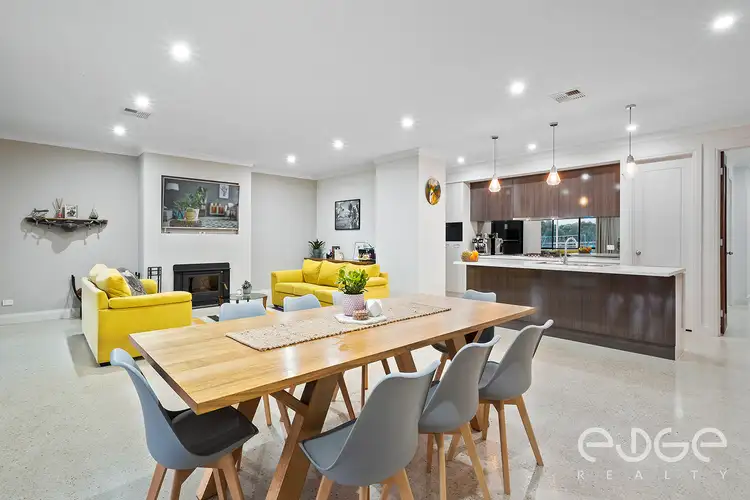 View more
View more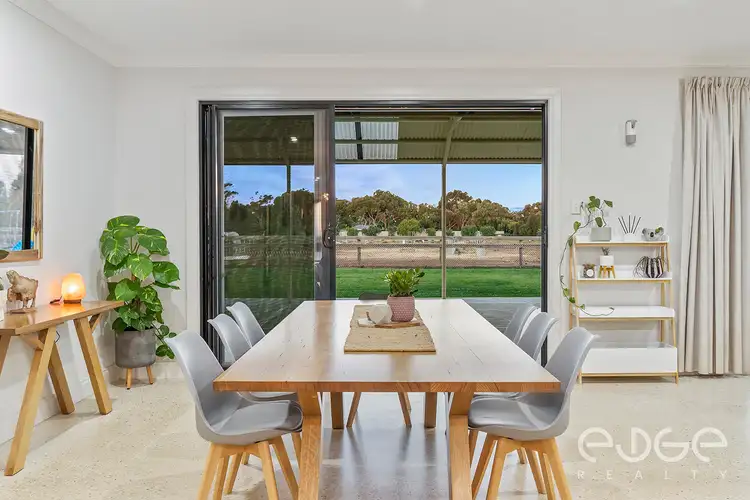 View more
View moreContact the real estate agent

Mike Lao
Edge Realty
0Not yet rated
Send an enquiry
This property has been sold
But you can still contact the agent8 Milbourne Court, Lewiston SA 5501
Nearby schools in and around Lewiston, SA
Top reviews by locals of Lewiston, SA 5501
Discover what it's like to live in Lewiston before you inspect or move.
Discussions in Lewiston, SA
Wondering what the latest hot topics are in Lewiston, South Australia?
Similar Houses for sale in Lewiston, SA 5501
Properties for sale in nearby suburbs
Report Listing
