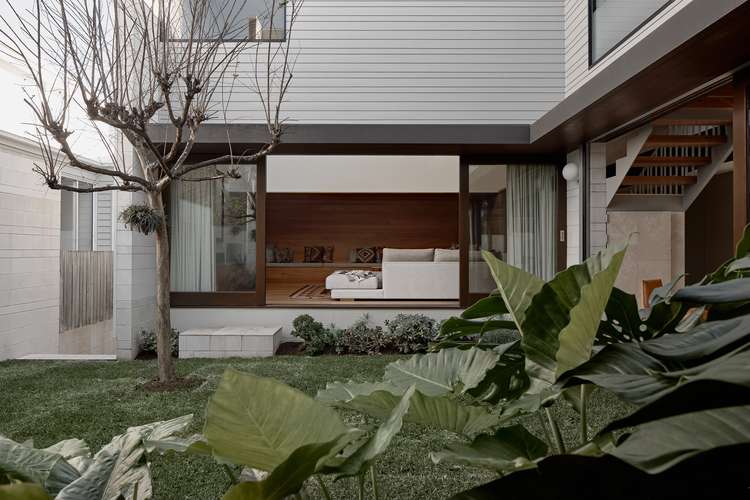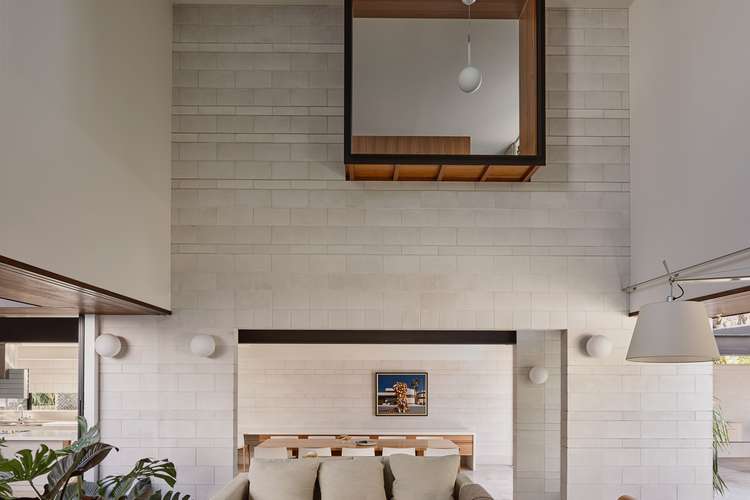Price Undisclosed
5 Bed • 4 Bath • 2 Car • 577m²
New



Sold





Sold
8 Milne Street, Clayfield QLD 4011
Price Undisclosed
- 5Bed
- 4Bath
- 2 Car
- 577m²
House Sold on Thu 9 Nov, 2023
What's around Milne Street

House description
“Rare Residential Commission by Richards & Spence Architects”
Nestled in the heart of Clayfield, 8 Milne Street offers a unique architectural masterpiece envisioned by Richards and Spence Architects. Contrary to the conventional approach of prioritizing indoor spaces in urban settings, this property champions the seamless integration of outdoors, underscored by a grand central courtyard which stands as the soul of the home. This careful design means that each room bordering the courtyard basks in natural light, establishing a harmonious connection with the garden, sky, and the elements.
The property exhibits a blend of large and small volumes, high and low spaces, all meticulously arranged around the courtyard, creating a symphony of light and shadow. Parallel double-height masonry walls stretch across the entire property, seamlessly transitioning from interior to exterior. This design evokes feelings reminiscent of ancient ruins, blending the built environment with nature. The raw masonry not only pays homage to a minimalist aesthetic but also emphasises the embrace of the surrounding natural world.
Echoing the home's commitment to bringing the outside in, expansive glazing and the courtyard's grandeur foster a unique confluence of individual spaces, layering indoor and outdoor experiences. In Clayfield's tropical climate, such design intricacies ensure cross-ventilation and optimal thermal comfort. The house's exterior, adorned with timber and metal, meets local “timber and tin” construction mandates, fortifying the masonry against temperature variances and promoting a consistent internal ambiance.
Inside, the design is a testament to architectural efficiency and aesthetic elegance. High-quality masonry blocks mirror the refined texture of travertine flooring, creating an illusion of opulence without straining the budget. Timber highlights in window and door joinery are strategically placed for maximum impact, while aluminium standard windows remain concealed, spotlighting the home's raw masonry.
The house seamlessly marries luxury with functionality. Features include a fully ducted and zone-controlled AC system, Dynalite's automated lighting, an intercom, a robust security alarm system, and a dedicated Foxtel connection. The gourmet kitchen is fitted with dual integrated dishwashers, a state-of-the-art oven, a steam oven, and induction hot plates. Additionally, an integrated fridge, solid timber internal doors, built-in joinery desks in every bedroom, and a generous two-car garage with additional external parking elevate the home's desirability.
Architectural nuances like continuous brickwork through door openings devoid of jams, consistent use of materials such as travertine and timber throughout, and pop-out windows in bedrooms to ensure privacy stand out. Concealed window sills showcasing only blockwork ends and expansive glass sliding doors that unfurl into the exterior further accentuate the home's commitment to detail and design.
At 8 Milne Street, Clayfield, tradition meets innovation. The design, rooted in passive principles, ensures thermal balance, and the harmonious interplay of materials brings warmth and character. A testament to a 'path less travelled', this home remains an exemplar of design even years after its inception, promising a life of luxury, comfort, and architectural delight.
Disclaimer
This property is being sold by auction or without a price and therefore a price guide can not be provided. The website may have filtered the property into a price bracket for website functionality purposes
Property features
Air Conditioning
Built-in Robes
Floorboards
In-Ground Pool
Remote Garage
Building details
Land details
Property video
Can't inspect the property in person? See what's inside in the video tour.
What's around Milne Street

 View more
View more View more
View more View more
View more View more
View moreContact the real estate agent

Heath Williams
Place - New Farm
Send an enquiry

Nearby schools in and around Clayfield, QLD
Top reviews by locals of Clayfield, QLD 4011
Discover what it's like to live in Clayfield before you inspect or move.
Discussions in Clayfield, QLD
Wondering what the latest hot topics are in Clayfield, Queensland?
Similar Houses for sale in Clayfield, QLD 4011
Properties for sale in nearby suburbs

- 5
- 4
- 2
- 577m²