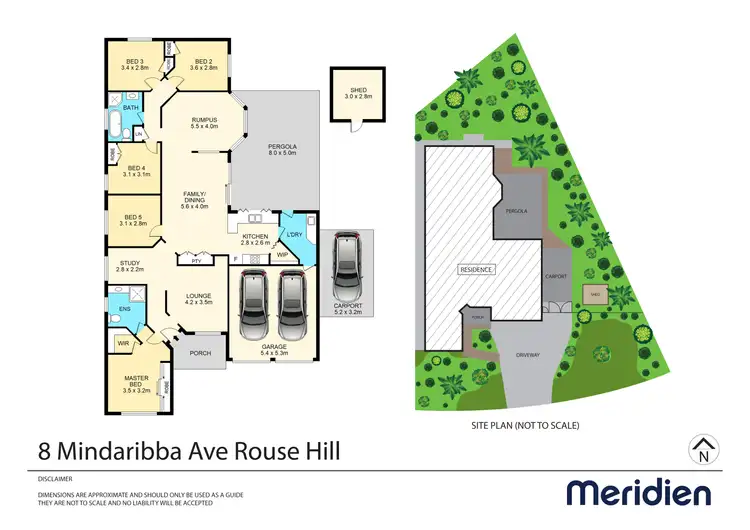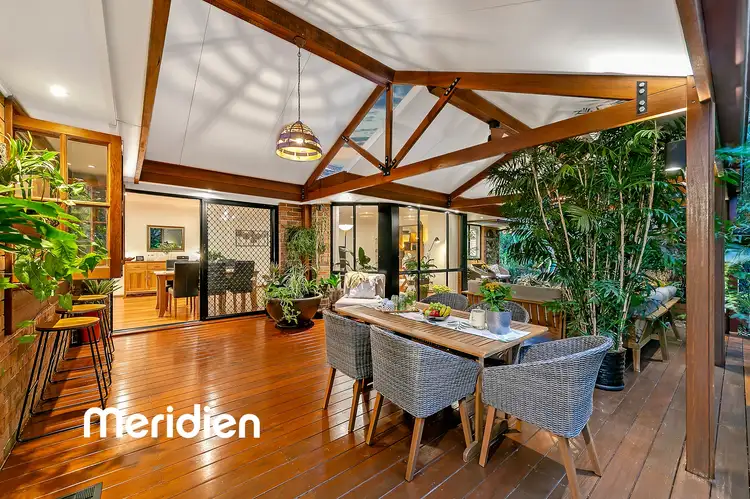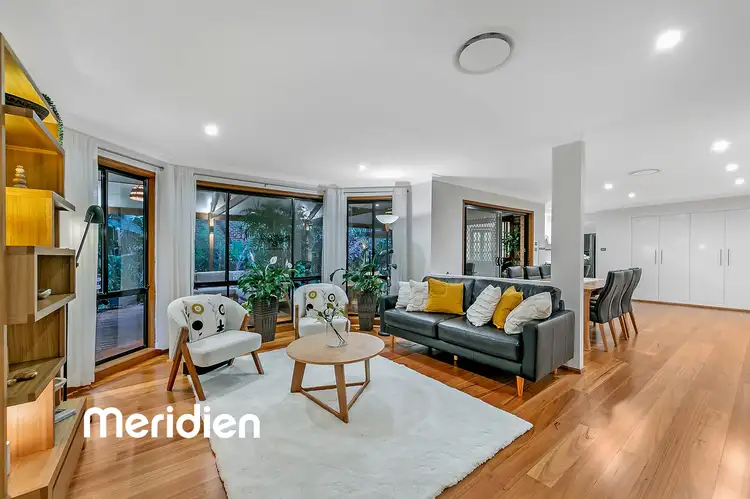Welcome to your private sanctuary, a beautifully renovated haven set on a generous and level 785-square-metre block with a frontage over 29 metres. Bathed in natural light, the home offers open-plan living spaces that flow seamlessly to an inviting alfresco and lush established gardens – the perfect setting to entertain family and friends in comfort, indoors or out.
Step through the contemporary front door and you’re greeted by rich timber flooring that extends throughout the living zones. To one side, an intimate sitting room offers the ideal retreat for quiet evenings, while a dedicated study with a serene garden outlook provides the perfect work-from-home space.
At the heart of the home lies a stunning renovated kitchen featuring stone benchtops, gas cooking, dishwasher, and an abundance of storage, including a step-in pantry. A timber bi-fold servery window connects the kitchen to the alfresco, enhancing the effortless flow when entertaining. The kitchen adjoins an expansive dining area and family room, opening directly to the outdoors.
Accommodation comprises five well-appointed bedrooms. The master suite impresses with both a walk-in and built-in robe, ceiling fan, and a luxurious fully tiled ensuite complete with underfloor heating, stone-top vanity, and plantation shutters. Three further bedrooms are positioned off a central hallway and share a sleek family bathroom with freestanding bath and stone-top vanity, while a fifth bedroom off the family room offers versatility for guests or extended family.
Step outside and be transported to a tropical-inspired oasis. Lush gardens, mature trees, and landscaped surrounds create a sense of peace and privacy. The resort-style alfresco features timber decking, an insulated pitched ceiling with elegant lighting and ceiling fan – a perfect setting to relax or entertain year-round.
The backyard is a gardener’s delight with an array of citrus trees, a thriving veggie patch, and tranquil seating nooks ideal for morning coffee or evening wine. A large garden shed is neatly tucked away for convenience.
Practicality has not been overlooked – the double garage features epoxy flooring, shelving, internal access, and one auto door, with an adjoining gated carport ideal for a boat, trailer, or extra vehicle. The renovated laundry offers ample storage and external access.
Additional features include solar panels, zoned ducted air conditioning, internal and external gas outlets, skylight, abundant power points, and well-planned lighting with a mix of downlights and feature fixtures throughout.
Located just metres from Caddies Creek Reserve and bus transport, this charming home is an easy walk to local schools, Rouse Hill Town Centre, and the Metro Station – combining lifestyle, convenience, and everyday comfort in one exceptional address (all measurements are approximations):
o 80m walk to Caddies Creek Reserve
o 200m walk to bus transport on Milford Drive
o 1.1km walk or 1.6km drive to Rouse Hill Public School
o 1.2km drive to Our Lady of the Angels Catholic Primary School
o 1.3km drive to Rouse Hill High School
o 2.1km drive to Rouse Hill Public School
o 1.9km drive to Rouse Hill Village Shopping Centre
o 2.2km drive to the future Rouse Hill Hospital
o 3km drive to Rouse Hill Town Centre & Metro Station
Disclaimer: Information provided in this advertisement is a guide only and collated with all due care via reputable sources, yet it is not a guarantee of accuracy or completeness. We accept no responsibility for the information provided and encourage interested parties to make their own inquiries and observations. No warranty can be given either by the vendor or agency/agents.








 View more
View more View more
View more View more
View more View more
View more
