$645,000
4 Bed • 2 Bath • 2 Car • 561m²
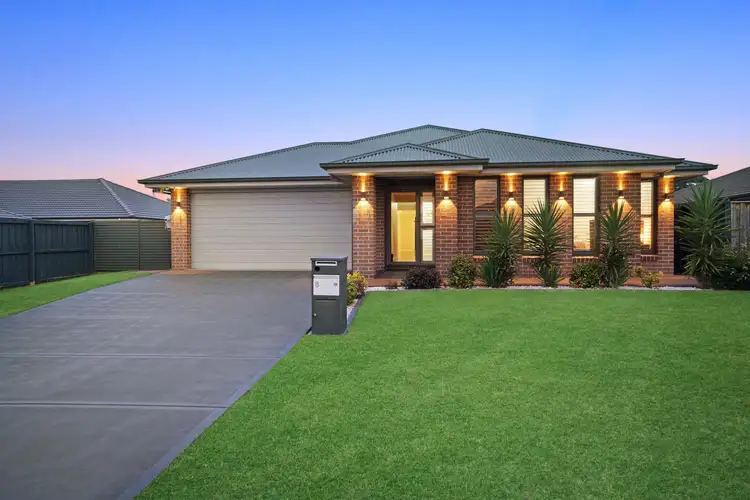
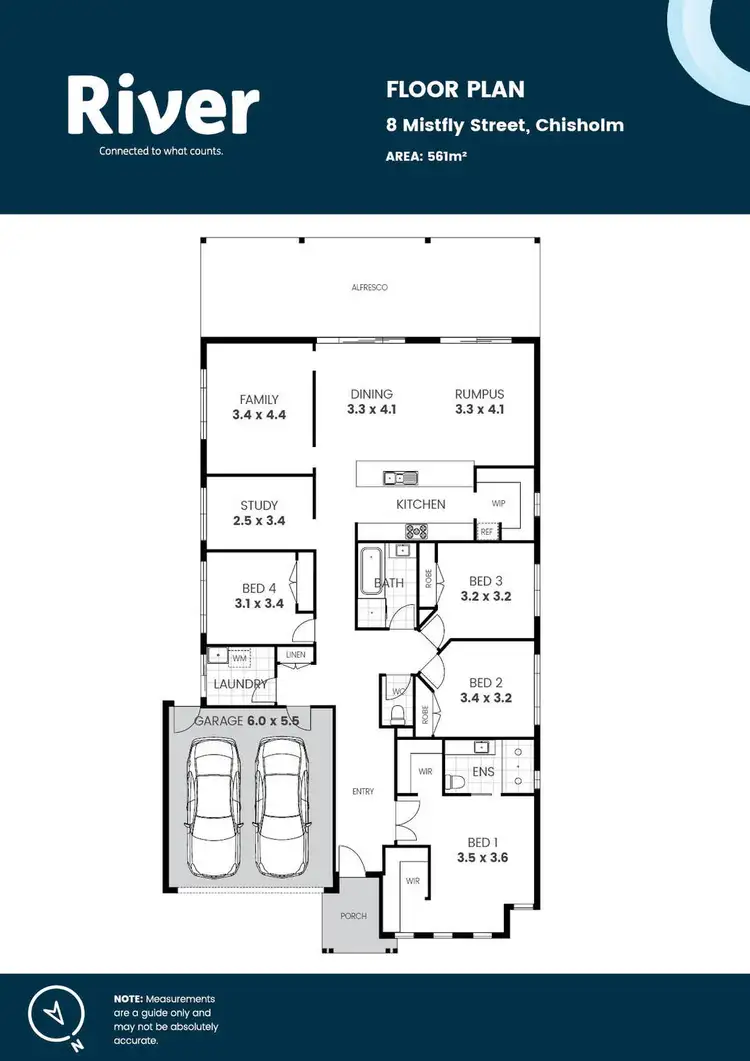
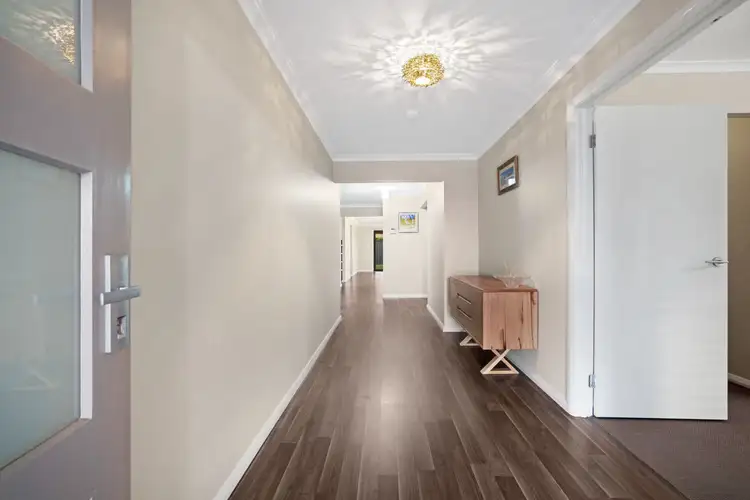
+13
Sold
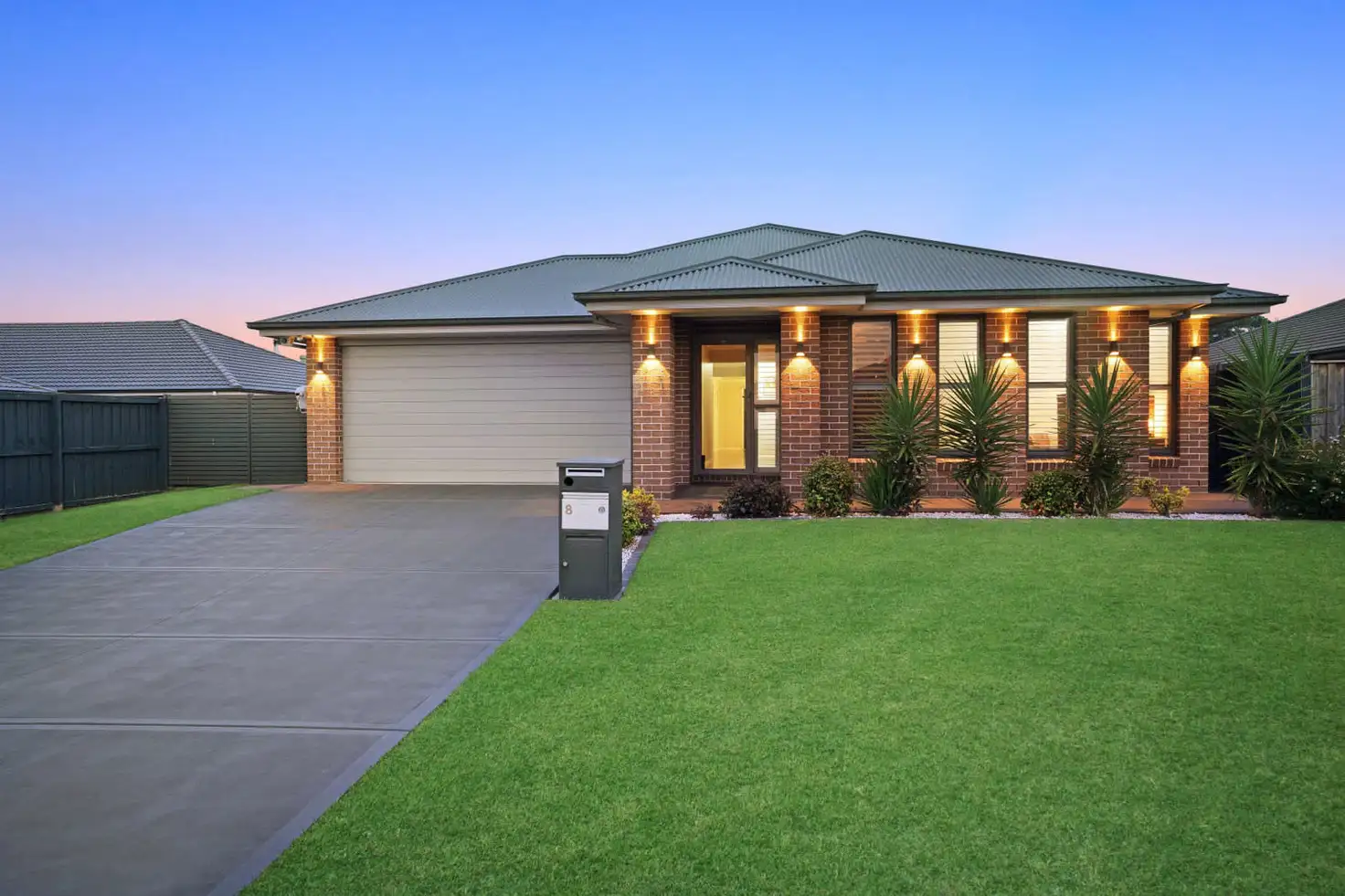


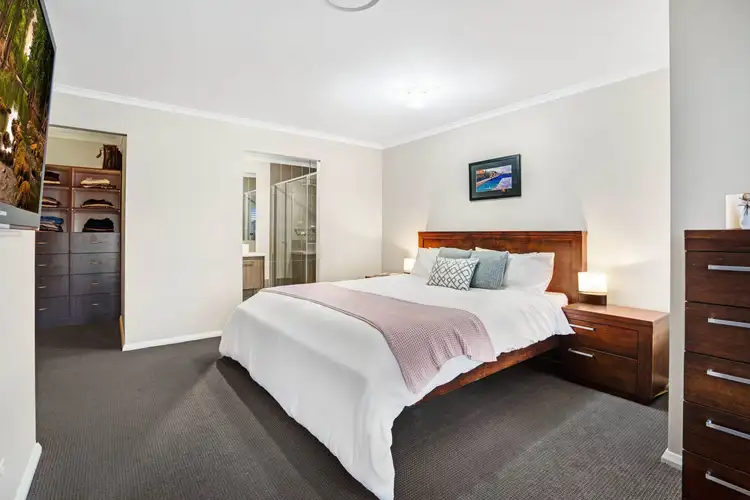
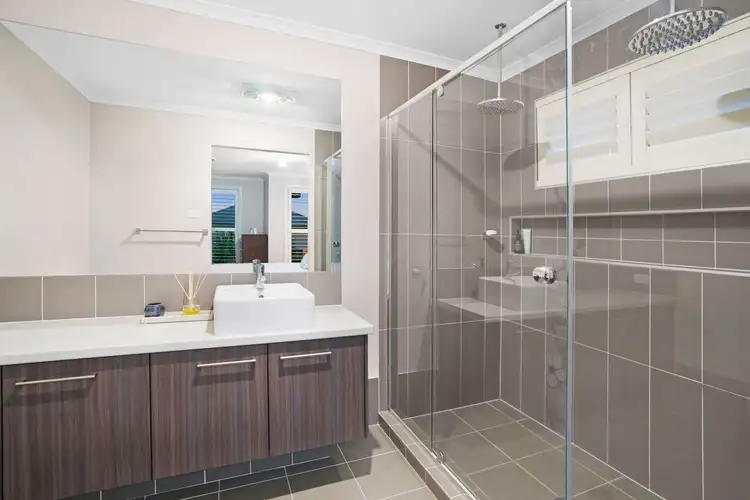
+11
Sold
8 Mistfly Street, Chisholm NSW 2322
Copy address
$645,000
- 4Bed
- 2Bath
- 2 Car
- 561m²
House Sold on Wed 11 Apr, 2018
What's around Mistfly Street
House description
“DESIGNER LIVING STARTS HERE”
Property features
Council rates
$2,011Land details
Area: 561m²
Interactive media & resources
What's around Mistfly Street
 View more
View more View more
View more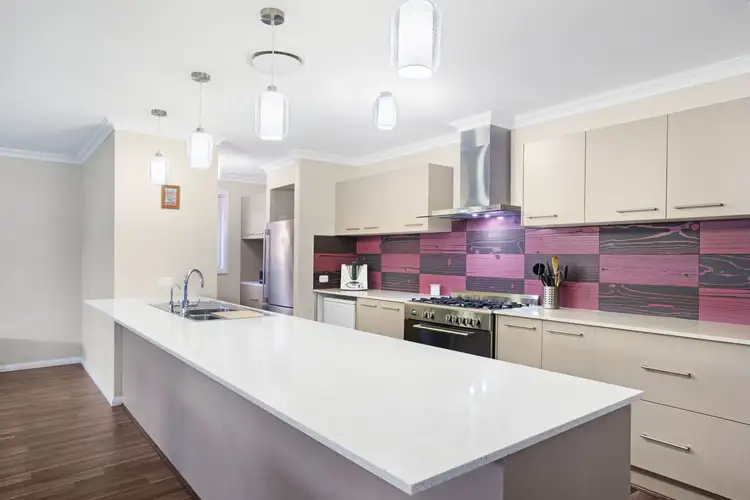 View more
View more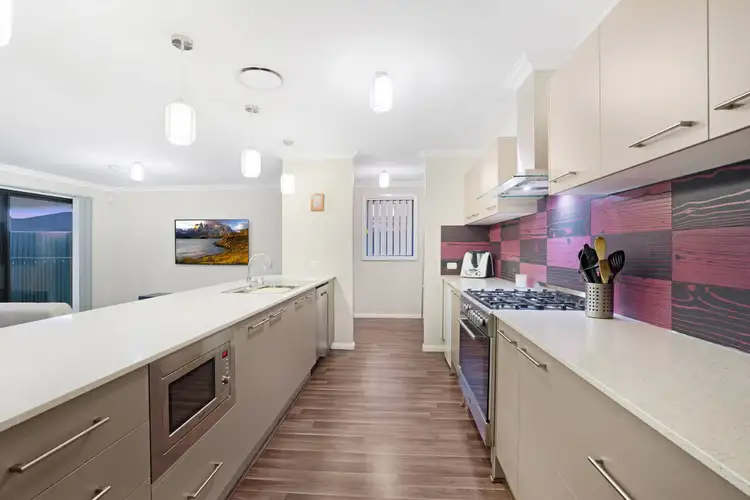 View more
View moreContact the real estate agent

Daniel Wojko
River Realty Maitland
0Not yet rated
Send an enquiry
This property has been sold
But you can still contact the agent8 Mistfly Street, Chisholm NSW 2322
Nearby schools in and around Chisholm, NSW
Top reviews by locals of Chisholm, NSW 2322
Discover what it's like to live in Chisholm before you inspect or move.
Discussions in Chisholm, NSW
Wondering what the latest hot topics are in Chisholm, New South Wales?
Similar Houses for sale in Chisholm, NSW 2322
Properties for sale in nearby suburbs
Report Listing
