$810,000
4 Bed • 2 Bath • 4 Car • 996m²
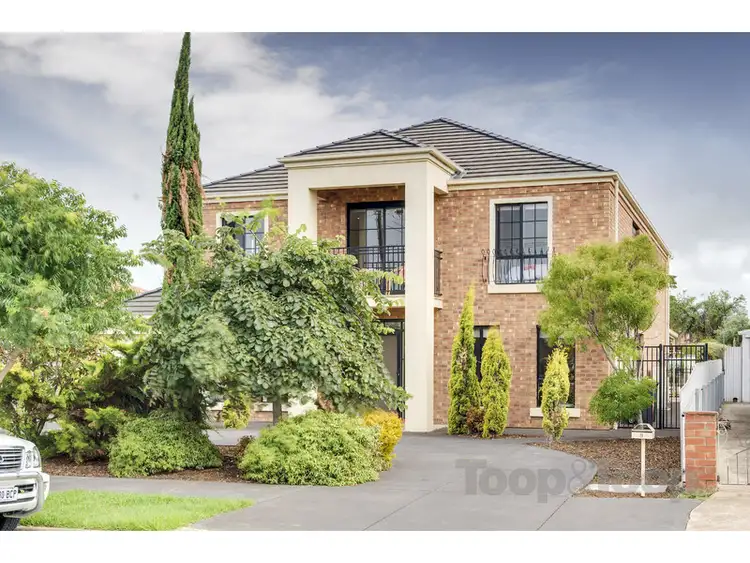
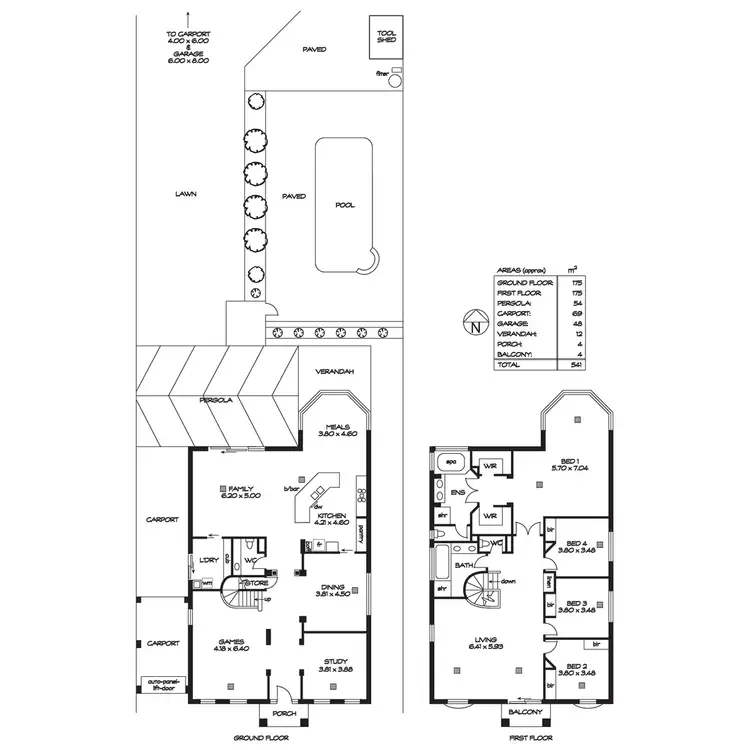

+24
Sold



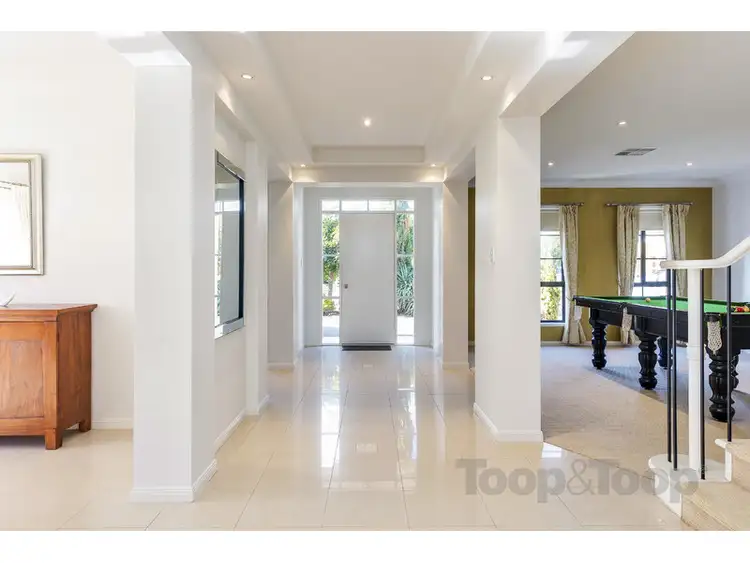

+22
Sold
8 Morrell Street, Allenby Gardens SA 5009
Copy address
$810,000
- 4Bed
- 2Bath
- 4 Car
- 996m²
House Sold on Fri 12 Feb, 2016
What's around Morrell Street
House description
“No Opens this weekend”
Building details
Area: 342m²
Land details
Area: 996m²
Property video
Can't inspect the property in person? See what's inside in the video tour.
Interactive media & resources
What's around Morrell Street
 View more
View more View more
View more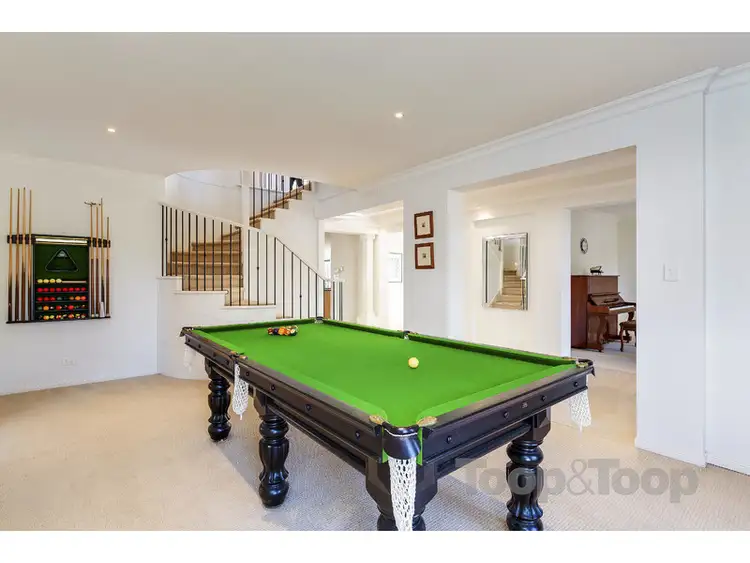 View more
View more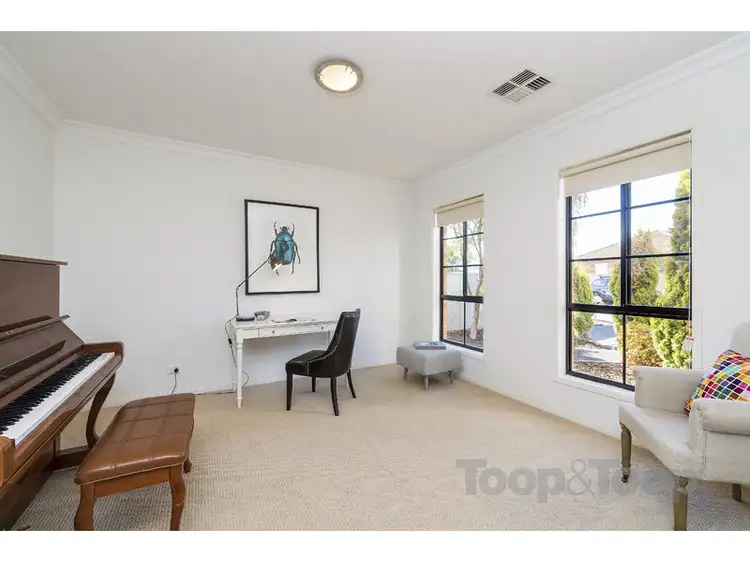 View more
View moreContact the real estate agent
Nearby schools in and around Allenby Gardens, SA
Top reviews by locals of Allenby Gardens, SA 5009
Discover what it's like to live in Allenby Gardens before you inspect or move.
Discussions in Allenby Gardens, SA
Wondering what the latest hot topics are in Allenby Gardens, South Australia?
Similar Houses for sale in Allenby Gardens, SA 5009
Properties for sale in nearby suburbs
Report Listing

