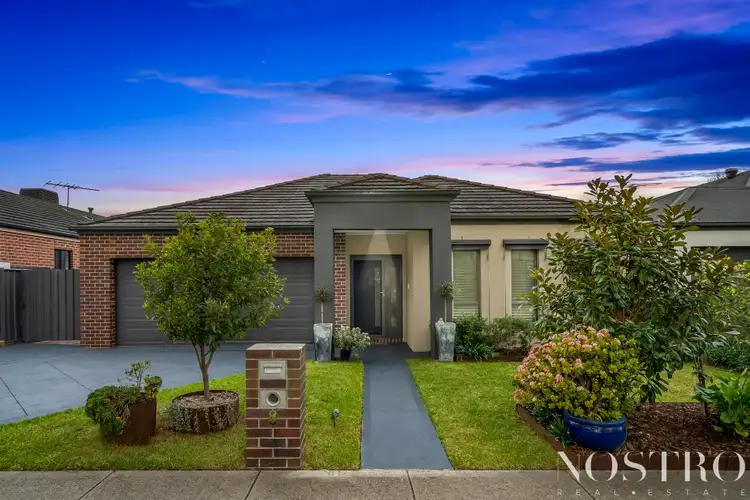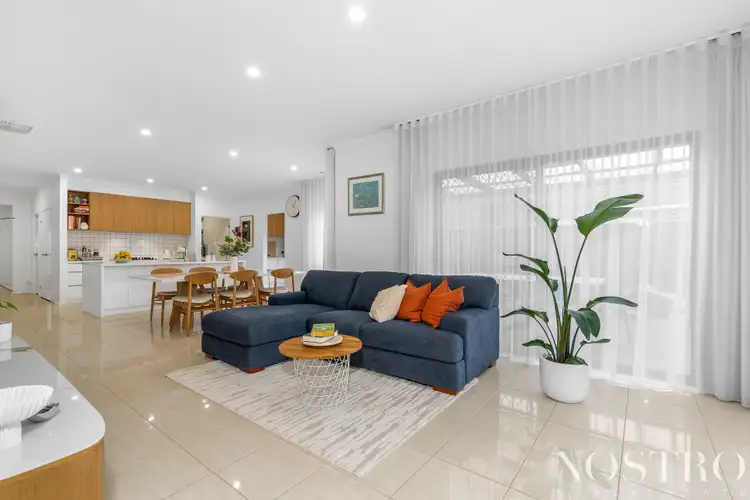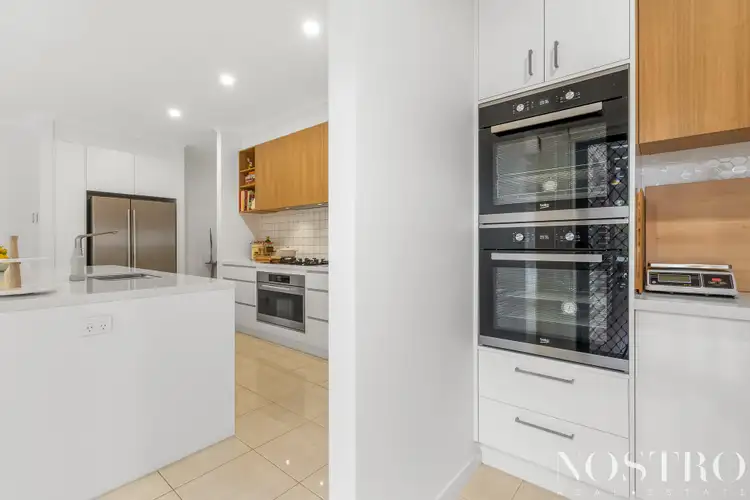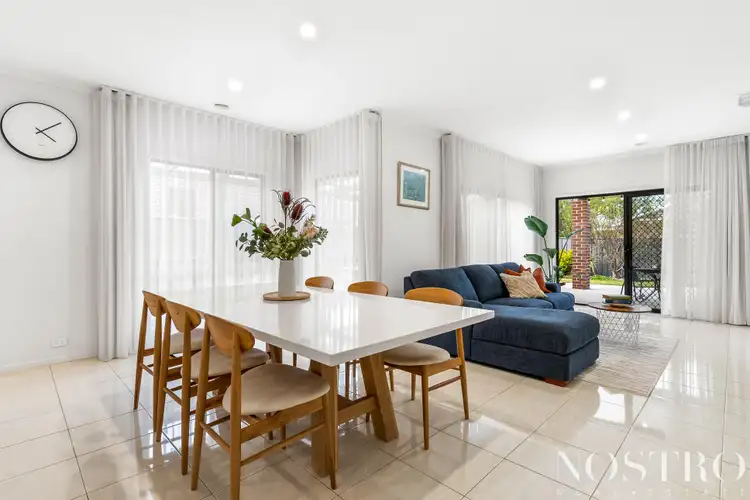$1,018,000
4 Bed • 2 Bath • 2 Car • 539m²



+22
Sold





+20
Sold
8 Mount Eccles Way, South Morang VIC 3752
Copy address
$1,018,000
- 4Bed
- 2Bath
- 2 Car
- 539m²
House Sold on Sat 20 Sep, 2025
What's around Mount Eccles Way
House description
“Luxurious modern family living, minutes to every South Morang amenity !”
Property features
Land details
Area: 539m²
Property video
Can't inspect the property in person? See what's inside in the video tour.
Interactive media & resources
What's around Mount Eccles Way
 View more
View more View more
View more View more
View more View more
View moreContact the real estate agent

Matt Nostro
Nostro Real Estate
0Not yet rated
Send an enquiry
This property has been sold
But you can still contact the agent8 Mount Eccles Way, South Morang VIC 3752
Nearby schools in and around South Morang, VIC
Top reviews by locals of South Morang, VIC 3752
Discover what it's like to live in South Morang before you inspect or move.
Discussions in South Morang, VIC
Wondering what the latest hot topics are in South Morang, Victoria?
Similar Houses for sale in South Morang, VIC 3752
Properties for sale in nearby suburbs
Report Listing
