If you are looking for one of a kind amazing property with space and style then we encourage you to view this Stunning family home
This unique five-bedroom home of epic proportions and timeless character is perfectly positioned in one of this prestigious suburbs most private and quiet streets. This home is sure to impress.
An enchanting gated entrance into the property reveals a delightful front Jarrah verandah deck that keeps in theme with the solid wooden floorboards and timber frames – both commonplace throughout the residence's interior.
A huge sunken open-plan family/living room with a fireplace and gas bayonet for heating is where most of your “down time” will be spent, pleasantly overlooked by a casual-meals area that itself seamlessly extends outdoors to a pitched pergola beside a shimmering heated below-ground swimming pool.
French doors link the family room to the main poolside alfresco for entertaining, whilst the formal dining room extends out to the front verandah via double French doors of its own. The exquisite kitchen is at the heart of it all and comes impeccably-equipped with wood cabinetry, sparkling granite bench tops and splashbacks, an island range hood and Ilve gas cooktop, double ovens, an integrated Electrolux microwave and a Siemens stainless-steel dishwasher for good measure.
Also found within the main part of the floor plan are
* A large front lounge room – or library – with a stone gas log fireplace and double French
verandah doors,
* An activity area,
*Three generous sized bedrooms (each with mirrored built-in wardrobes and their own
private ensuite bathrooms
* A versatile music room-come-parent's retreat where double doors open into
* A spacious master suite comprising of ample mirrored built-in robe space, a make-up/pamper nook, its own wood fireplace, access out to a private paved courtyard for quiet contemplation and a charming fully-tiled ensuite bathroom with timber cabinets, twin “his and hers” granite vanities, a bubbling spa bath, separate shower and a separate toilet.
The expansive loft extension plays host to an enormous fifth bedroom and a monumental gym, games room or play room for the kids – the latter featuring ocean views and magical sunsets from the rear balcony, with both enjoying semi-ensuite access into a light, bright and large fifth bathroom.
This property lends itself to providing accomodation for many guests.
(Approvals by relevant authorities required)
INTERIOR FEATURES
• 5 bedrooms, 7 bathrooms in total
• Each bedroom has access to an ensuite
• French door to kitchen, from the verandah deck
• Ample storage with mirrored sliders and access to the roof space via the massive loft
games/gym room – boasting a balcony, kitchenette provisions and more
• Loads of built-in storage space to the carpeted 5th bedroom up in the loft area
• Shower, toilet and vanity to the 5th semi-ensuite bathroom in the loft
• Fully-tiled 6th bathroom with a shower, toilet and granite vanity
• Outdoor 7th bathroom with a shower, toilet and vanity – ideal for when entertaining
guests
• 2nd bedroom with master-courtyard access and a rain shower, toilet and vanity to its
ensuite bathroom
• 3rd/4th bedrooms with stylish light fittings, courtyard access and their own ensuites
with rain showers, toilets and vanities
• Functional laundry with ample storage options, internal hanging space, gas-dryer
provisions and outdoor access to the side of the property
•
• High ceilings with decorative character roses
• Solid Jarrah floorboards and trimmings/frames throughout
• Internal double-glazed French doors throughout
• Feature ceiling cornices and skirting boards throughout
• Full-height robes throughout
• Under-stair storeroom or cellar
• Double linen press
• Ducted reverse-cycle air-conditioning
• 12 rooftop solar-power panels
• Gas bayonets to the family room and outdoor alfresco/pergola areas for barbecues
• Monitored security-alarm system
• Ducted-vacuum system
EXTERNAL FEATURES
• Entertainers dream pool and alfresco area with outdoor bathroom.
• Huge remote-controlled double lock-up garage with a large powered loft/storage
area, a painted floor, a powered workshop area with rear roller-door access and
internal shopper's entry
• Securely-gated landscaped front yard with Koi pond
• A/V intercom system to front gate
• External alfresco speakers
• High storage capacity
• Solar and gas hot-water systems
• Bore reticulation
• Spacious 885sqm (approx.) block
• Built in 1997 (approx.)
LOCATION
With the spectacular Naturaliste and Sir James McCusker Parks only footsteps away, bus stops around the corner, Sistas Burns Beach Café & Restaurant nearby and just moments separating your front doorstep from the lush Iluka Sporting Complex. the site of the future Iluka Plaza medical and shopping complex that is currently under construction, shopping and entertainment at Currambine Central, the freeway, Currambine Train Station, the magnificent Mindarie Marina, the exciting Ocean Reef Boat Harbour redevelopment, world-class golf at Joondalup Resort, the heart of Joondalup's central business district, Beaumaris City Shopping Centre and top schools and educational facilities, this distinctive abode has “coastal convenience” written all over it. They say that bigger is indeed better – and this is no exception!
Contact Dee on 0438606997 for any further information.There is alot to discover in this property!
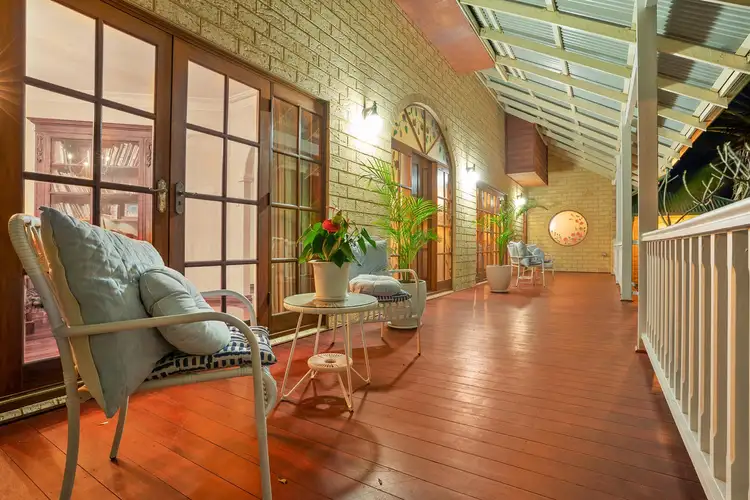
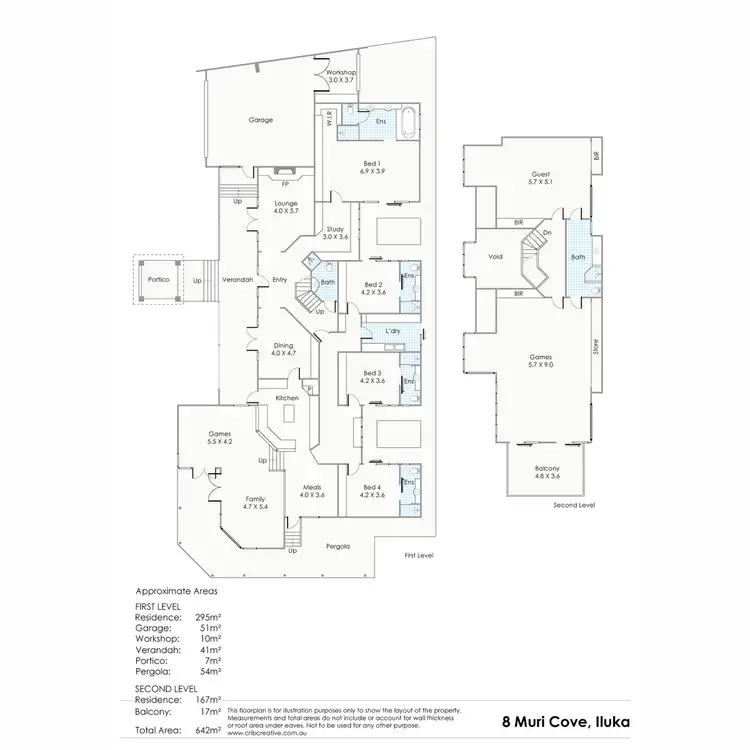
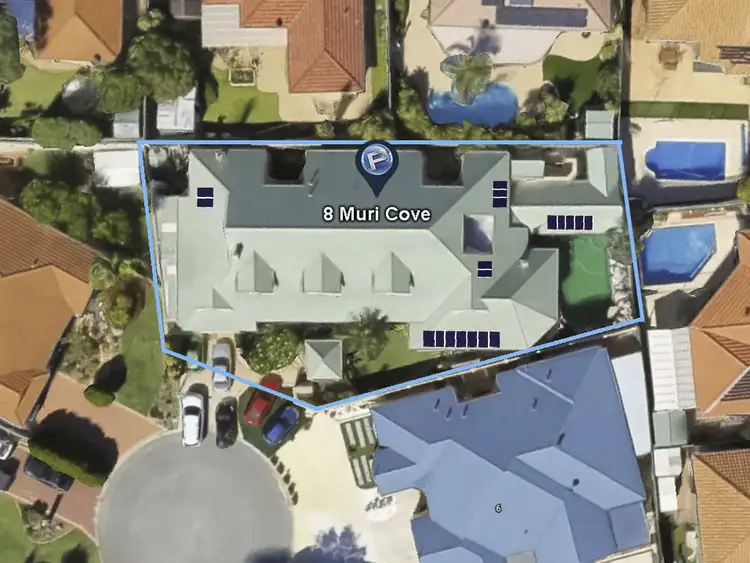
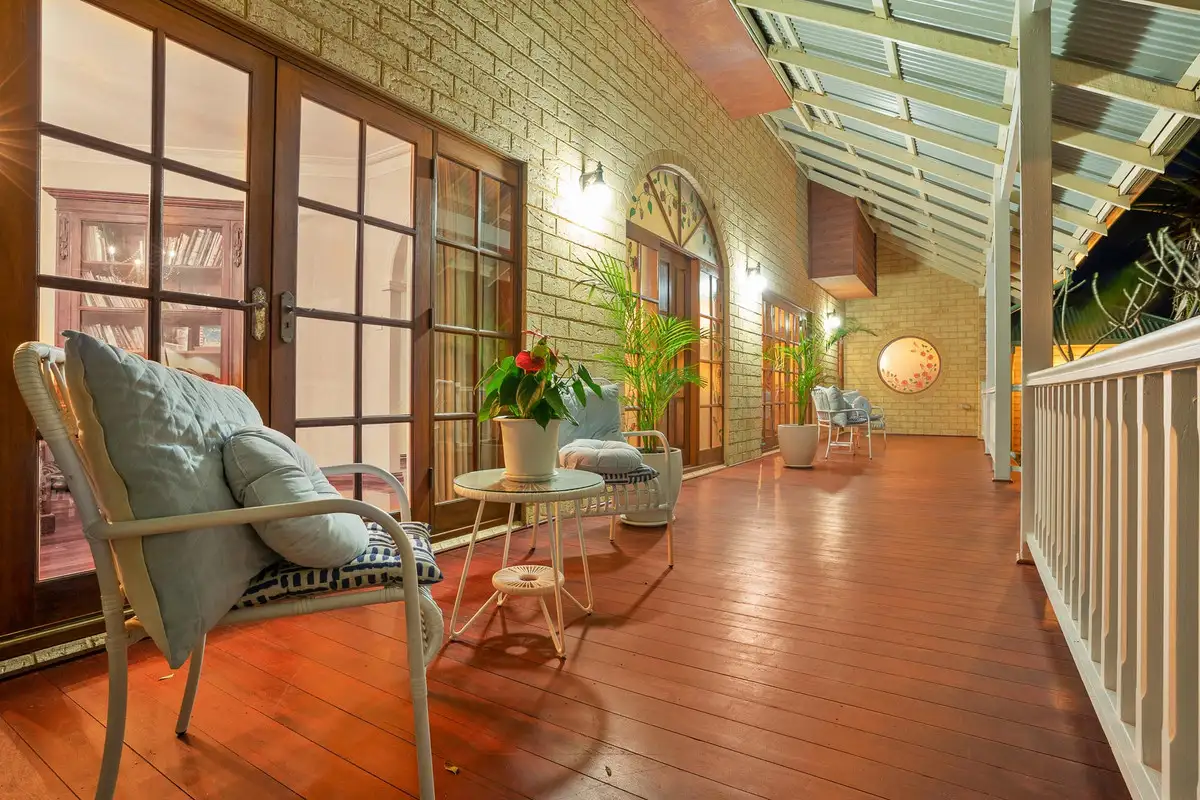


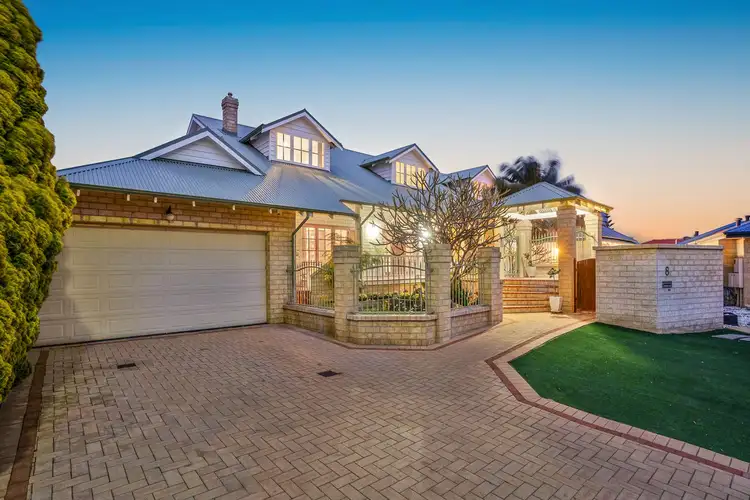
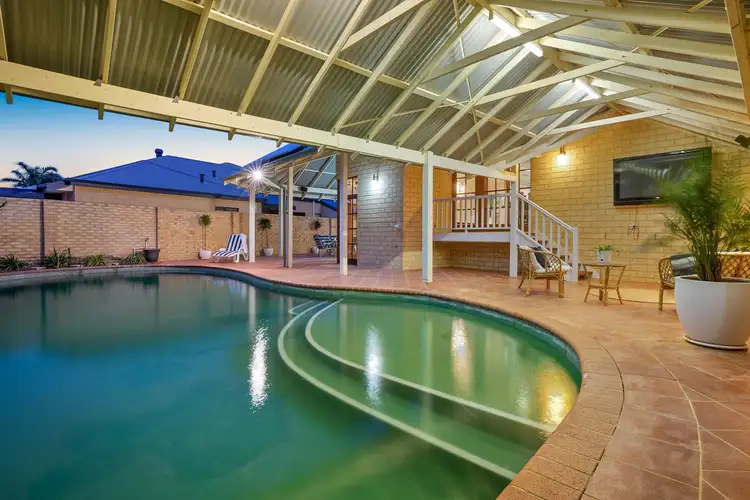
 View more
View more View more
View more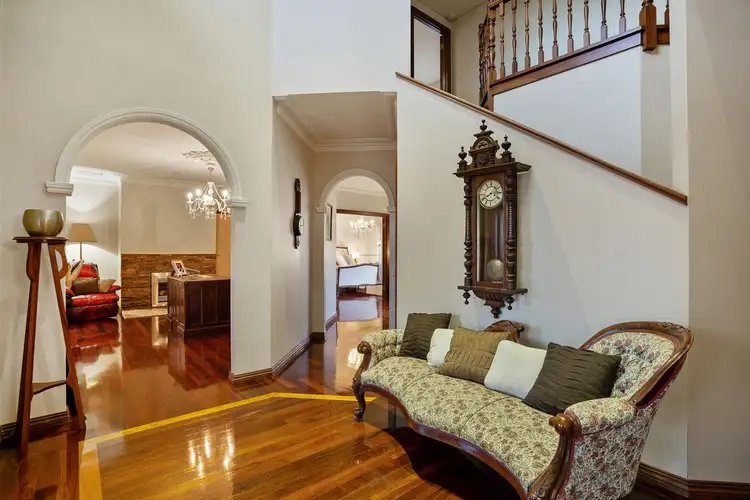 View more
View more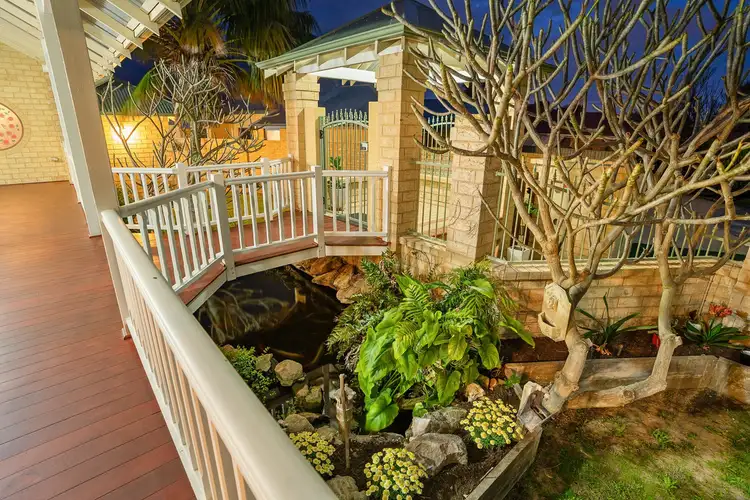 View more
View more
