Price Undisclosed
4 Bed • 2 Bath • 2 Car • 686m²
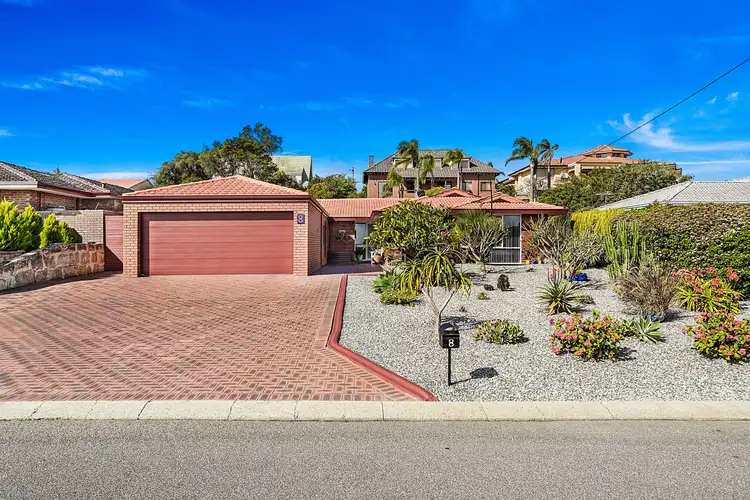
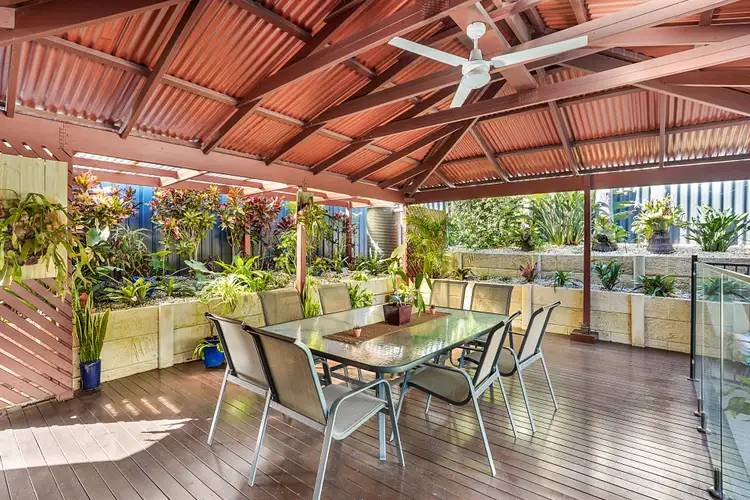
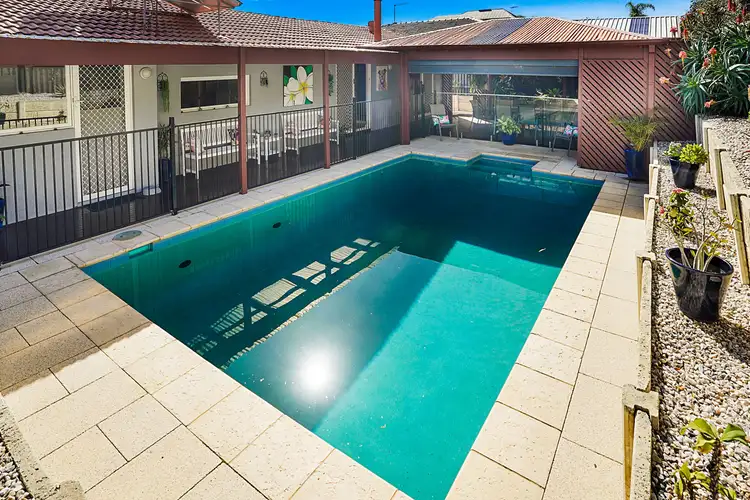
+23
Sold
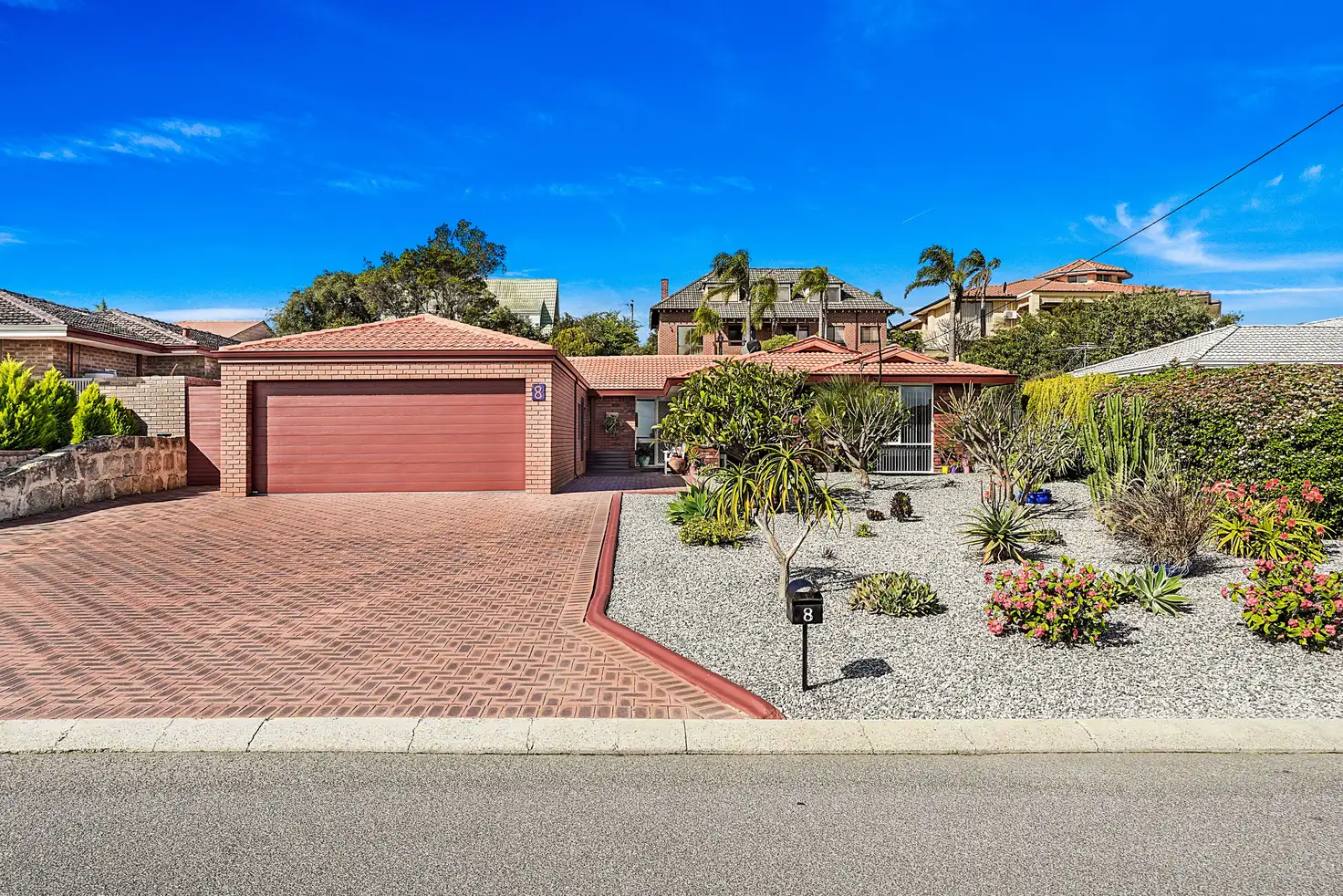


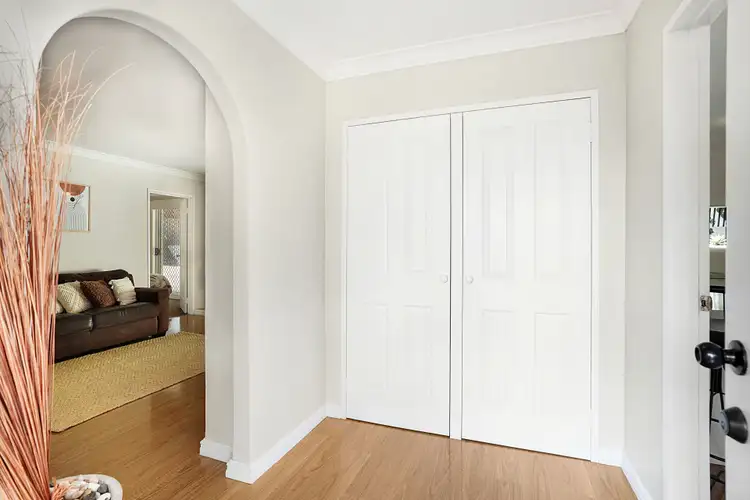
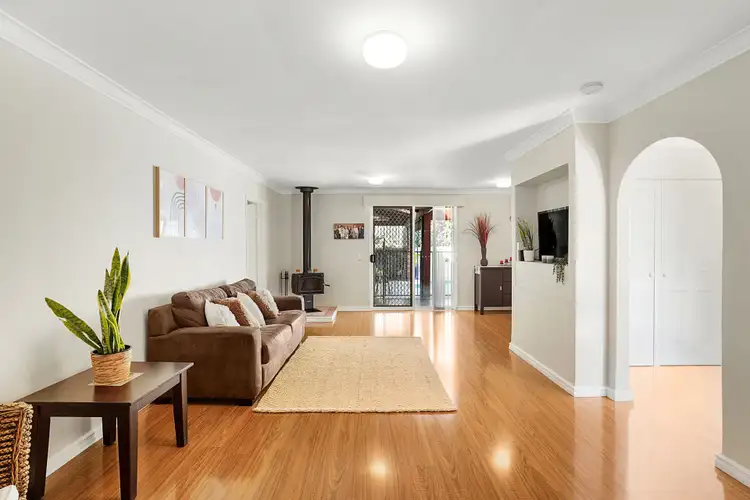
+21
Sold
8 Nautilus Way, Kallaroo WA 6025
Copy address
Price Undisclosed
- 4Bed
- 2Bath
- 2 Car
- 686m²
House Sold on Mon 9 Sep, 2024
What's around Nautilus Way
House description
“UNDER OFFER BY SANGITA FORREST 0424 088 058”
Building details
Area: 190m²
Land details
Area: 686m²
Property video
Can't inspect the property in person? See what's inside in the video tour.
Interactive media & resources
What's around Nautilus Way
 View more
View more View more
View more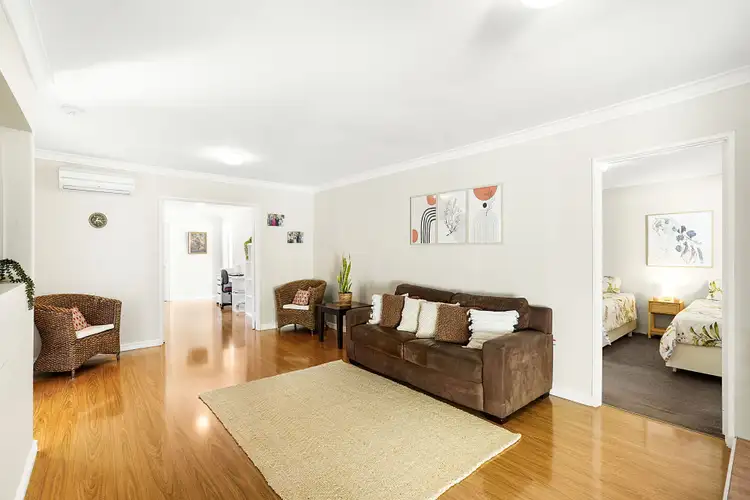 View more
View more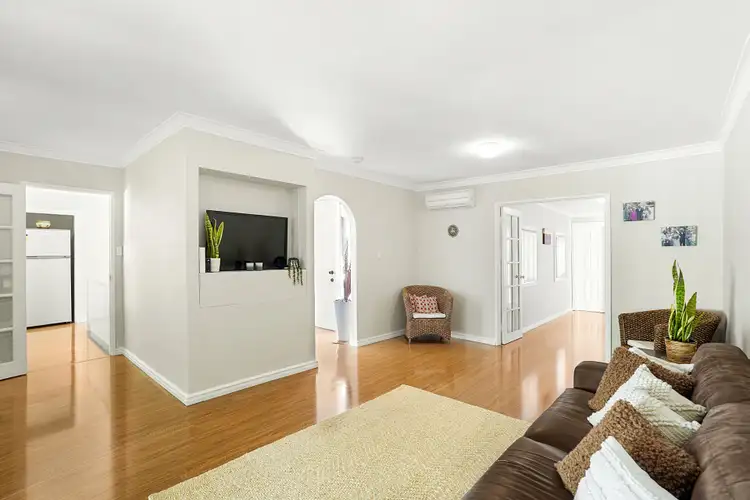 View more
View moreContact the real estate agent

Sangita Forrest
Ray White Sorrento
0Not yet rated
Send an enquiry
This property has been sold
But you can still contact the agent8 Nautilus Way, Kallaroo WA 6025
Nearby schools in and around Kallaroo, WA
Top reviews by locals of Kallaroo, WA 6025
Discover what it's like to live in Kallaroo before you inspect or move.
Discussions in Kallaroo, WA
Wondering what the latest hot topics are in Kallaroo, Western Australia?
Similar Houses for sale in Kallaroo, WA 6025
Properties for sale in nearby suburbs
Report Listing
