Positioned on an extensive 1,240 sqm (approx.) block in a peaceful pocket of the stunning suburb of Happy Valley, this family home is bound to impress. Showcasing premium features throughout a highly spacious and fully functional floorplan, inclusive of two living areas, and an impressive outdoor entertainment area to the rear, this property is simply packed with features you'll be sure to love.
Entering into the home it is hard to ignore its exceptional condition, freshly painted inside and out and with new carpets in living and dining areas and master bedroom. The open plan living and dining allows an abundance of space for you to enjoy.
The recently installed Wallspan kitchen showcases a simplistic yet chic design, features white cabinetry complemented by a subway-tile splash back. Appliances include a four-burner gas cooktop with rangehood, double Electrolux oven, and an AEG dishwasher. The cooking enthusiast is sure to be impressed by this kitchen layout, with ample bench space for food preparation, not to mention the abundance of storage available with plenty of cupboards and drawers, as well as the addition of a walk-in pantry.
Adjacent to the kitchen is the second living area. For your convenience this space offers direct access to the outdoor entertainment area via glass sliding doors.
Three quality bedrooms complete the home, each generously sized allowing an abundance of space to customize as per your preferences. The master benefits from a spacious walk-in wardrobe and fully equipped modern ensuite. For your storage convenience, bedrooms two and three are both complete with a built-in wardrobe.
The layout of this floorplan is exceptionally functional with bedrooms two and three positioned opposite the home's main bathroom. The newly renovated main bathroom is complete with a vanity, shower, bathtub, heated towel rail and toilet. The laundry features a large bench, clothes hamper and plenty of storage space, with direct access to outside.
In addition to the impressive interior of the home, you'll be sure to love the exterior. The front of the home presents beautifully with a stunning array of trees, plants and shrubbery aligning the driveway and front of the home. For storage of your vehicle there is a single garage. You'll keep electricity costs down with solar panels that receive a 44 cent/kWh feed-in tariff.
Positioned under a pitched pergola, with in-built fans and lights, the outdoor entertainment area is perfect for hosting family and friends all year round, regardless of the weather. Perfect for the growing family, there is an extensive lawn area, for you to utilise however you desire. There is a workshop space backing onto the garage catering to all your home maintenance projects.
What really tops of this exceptional home has to be the location. With numerous schools all within a close proximity such as Aberfoyle Hub Primary School, Pilgrim Primary School, Happy Valley Primary School, Aberfoyle Park High School and Woodcroft College. There's also plenty of fun activities nearby which you can enjoy with the whole family, being located just around the corner from Happy Valley Reservoir. And to top it all off it's only a fifteen-minute drive to the beach or half an hour to the Adelaide CBD, via the expressway. It really just doesn't get much better than this!
Disclaimer: All floor plans, photos and text are for illustration purposes only and are not intended to be part of any contract. All measurements are approximate, and details intended to be relied upon should be independently verified.
(RLA 299713)
Magain Real Estate Brighton
Independent franchisee - Denham Property Sales Pty Ltd

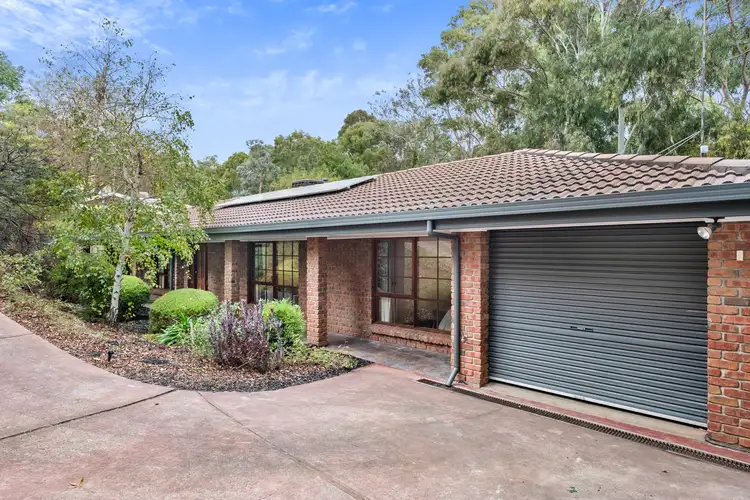
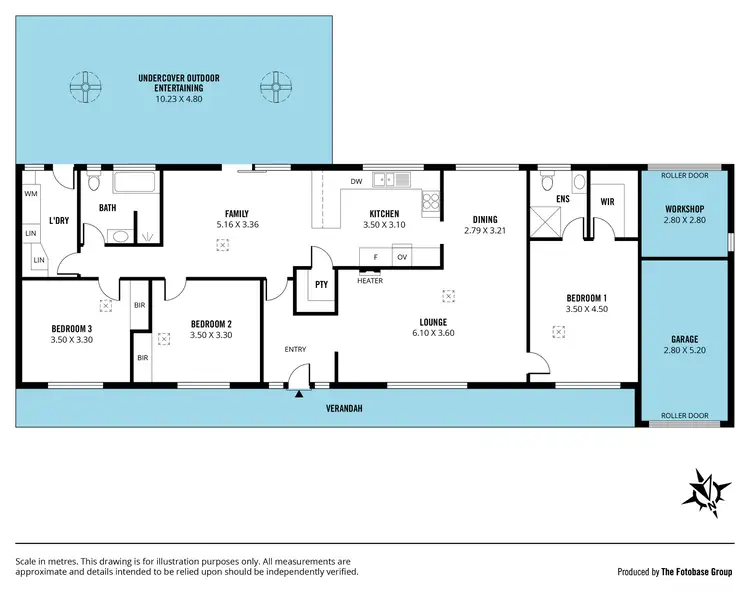
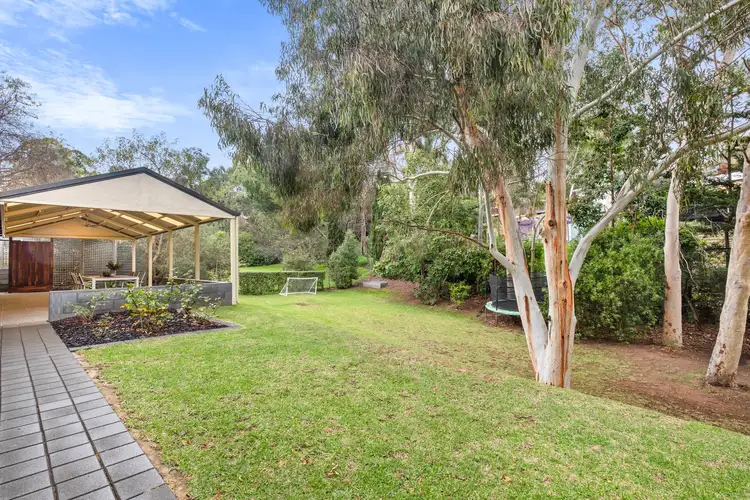
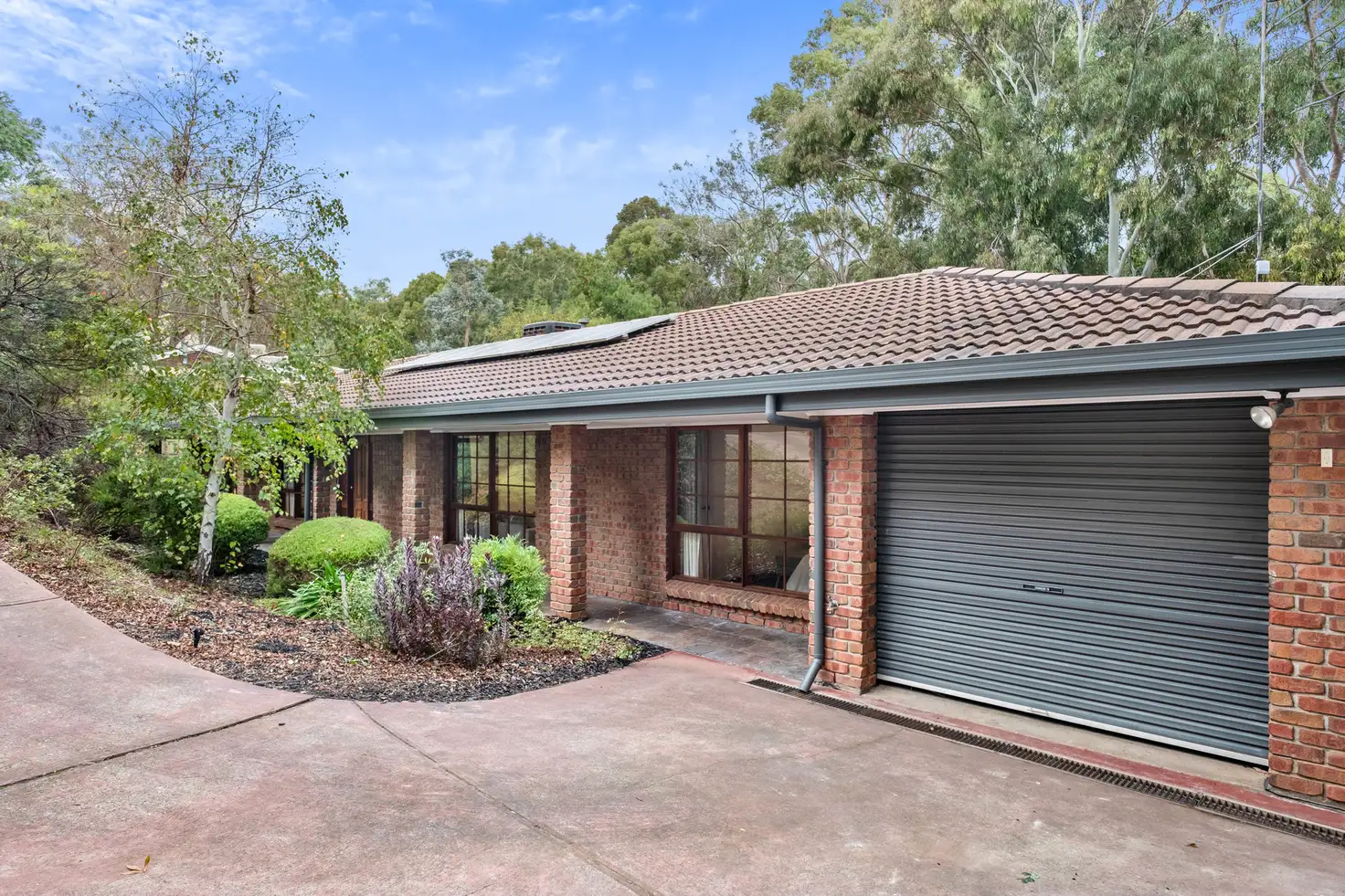


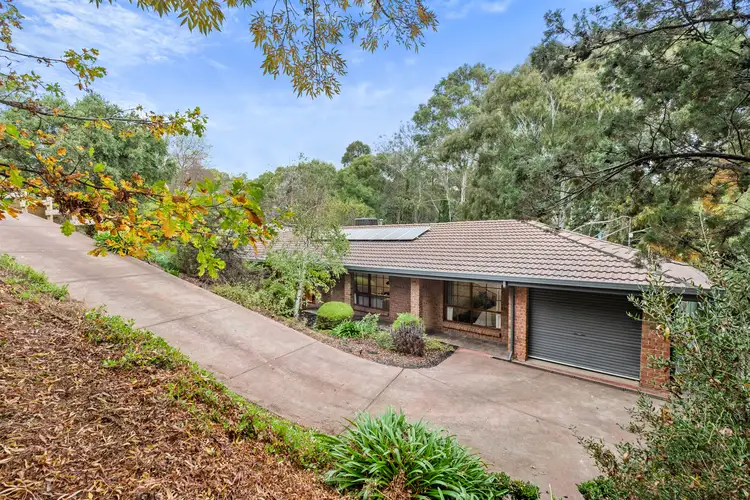
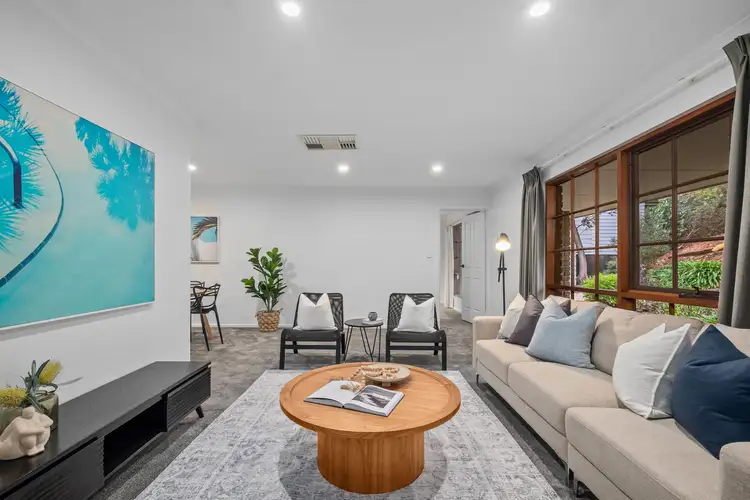
 View more
View more View more
View more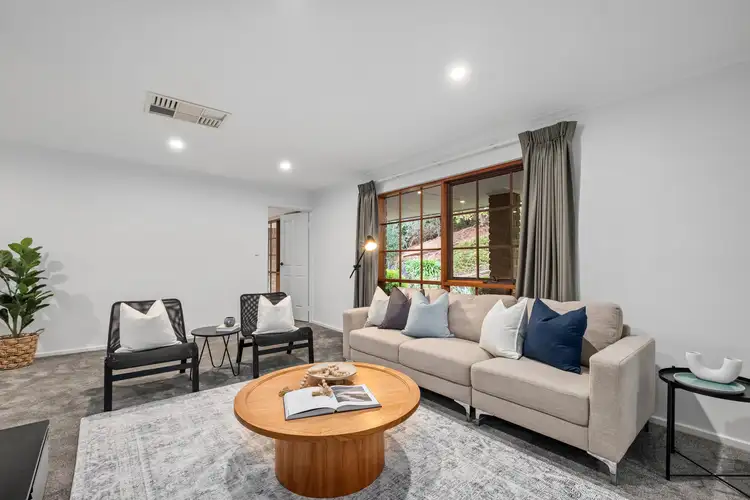 View more
View more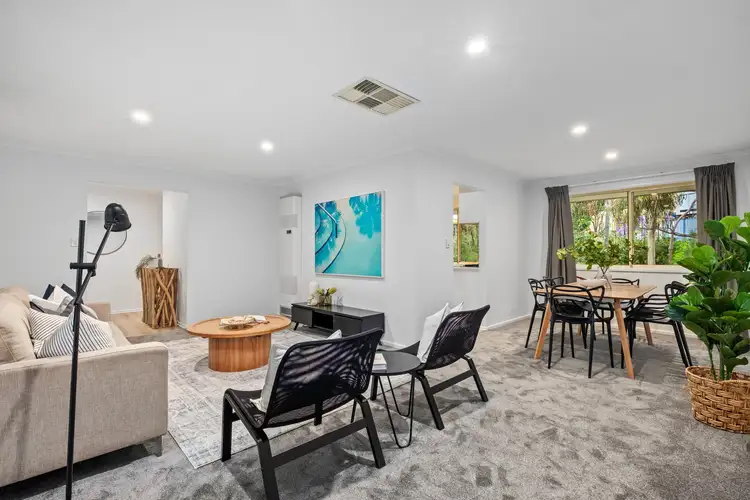 View more
View more


