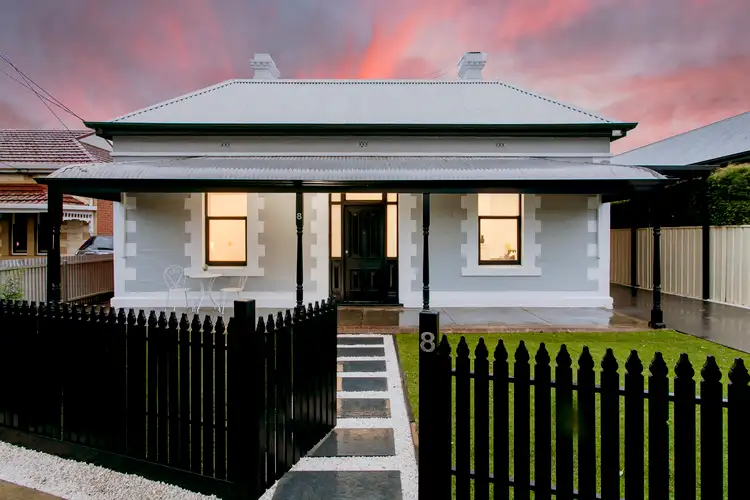From basic to breathtaking. A stone's throw from George Street, Plant4, and Bonython Park, there's incredible merit in buying where barely a dozen properties per year change hands�
This c1920 period villa � expertly extended by Kitirio Designs and Beiler Constructions - proves why.
Vivid whites and sepia tones enhance this tired to transformed 4-bedroom home leaving no surface untouched in its satisfying rebirth - the effort and expense making its reveal exceptional.
Entry hall Black Japan-stained timber floors beckon to the back-end's exposed aggregate concrete brilliance; as you proceed, all 4 bedrooms - 3 with custom robes, 2 with inbuilt study desks, and all with feature fireplaces - ensure comfort and function are defining family factors.
New ceilings, deep cornices, picture rails, and new carpets grace the original section of the home; the master bedroom retreating for a well-appointed walk-in robe and the brass fixtures, herringbone tiles, and exposed brick feature wall of its ultra-luxe ensuite.
From brushed brass to a lavish bath soak; the family bathroom doesn't miss a trick either.
The sweep of concrete flooring insists the open plan living end is as durable it gets, floor-skimming glass brings the northerly sun in, and the slick stone-swathed kitchen hosting island seating, an induction cooktop, and a butler's wing sits visibly in sync with the all-weather alfresco.
The landscaping is done, the front pickets frame the repainted facade, and the convoy-ready concrete driveway, carport, and powered double rear garage deems this a once-in-a-lifetime buy you cannot miss.
Nearby perks include St. George and Thebarton Senior Colleges, brunch at Mister Sunshine's, a Brickworks shop-up, plus a corner turn that frames the city in your windscreen and puts you on course for Port Road, the city's green belt, Linear Park, and the city tram.
There's an infinite charm to Thebarton; don't let this rare villa reveal be the one you leave behind�
Key features
- C1920 renovated & extended villa
- A comprehensive remodel by Kitirio Designs & Beiler Constructions
- Fully landscaped 579sqm* block
- Northerly rear aspect
- 4 oversized bedrooms
- Master with luxury ensuite & well-appointed WIR
- Stylish Tuscany Siena stone-topped kitchen with prep island & butler's wing
- 2 designer bathrooms both with stone benchtops
- Custom joinery to 3 bedrooms | custom desks to 2
- Polished concrete to living and kitchen areas
- Powered rear double garage
- Multi-car driveway & carport
- Ducted & split system R/C A/C comfort
- All-weather alfresco (with a BBQ kitchen vision)
- Prized zoning for Adelaide & Adelaide Botanic H.S.
And more!
Specifications:
Title: Torrens Titled
Year built:1920
Land size: 579sqm (approx)
Council: City of West Torrens
Council rates: $1,664.40pa (approx)
SA Water & Sewer supply: $204.65pq (approx)
ESL: $177.30pa (approx)
All information provided including, but not limited to, the property's land size, floorplan, floor size, building age and general property description has been obtained from sources deemed reliable. However, the agent and the vendor cannot guarantee the information is accurate and the agent, and the vendor, does not accept any liability for any errors or oversights. Interested parties should make their own independent enquiries and obtain their own advice regarding the property. Should this property be scheduled for Auction, the Vendor's Statement will be available for perusal by members of the public 3 business days prior to the Auction at the offices of LJ Hooker Mile End at 206a Henley Beach Road, Torrensville and for 30 minutes prior to the Auction at the place which the Auction will be conducted. RLA 242629








 View more
View more View more
View more View more
View more View more
View more
