Contact Agent
4 Bed • 2 Bath • 4 Car • 448m²
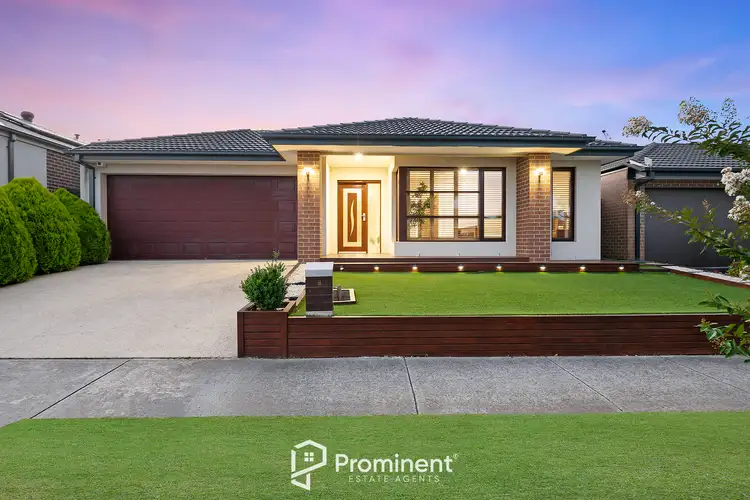
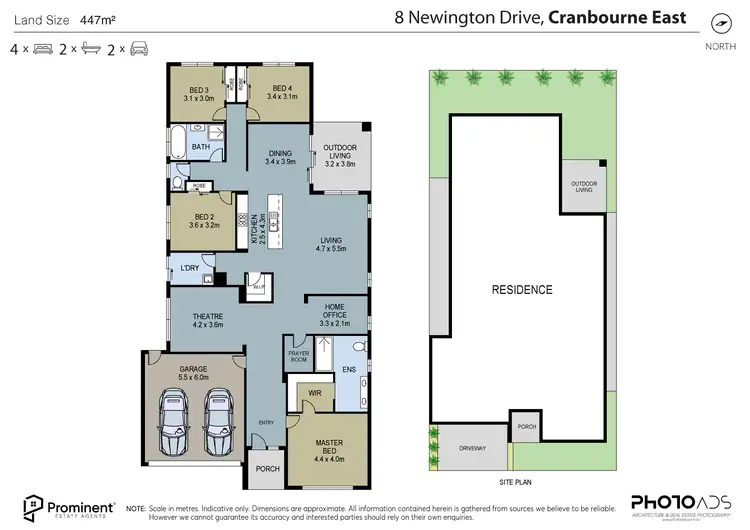
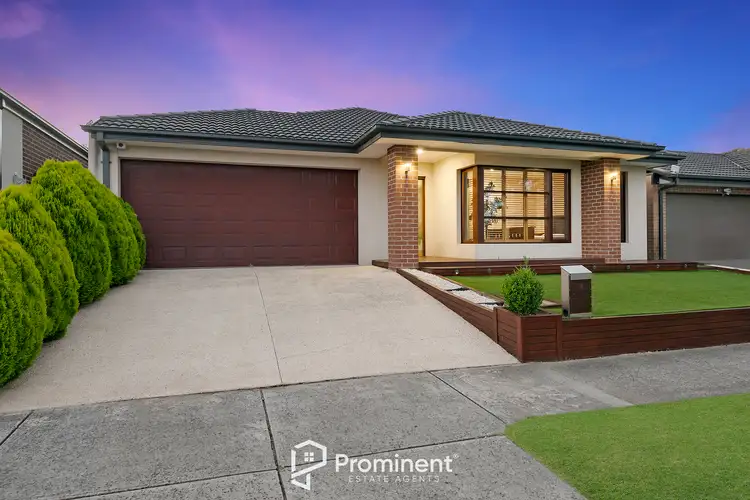
+22
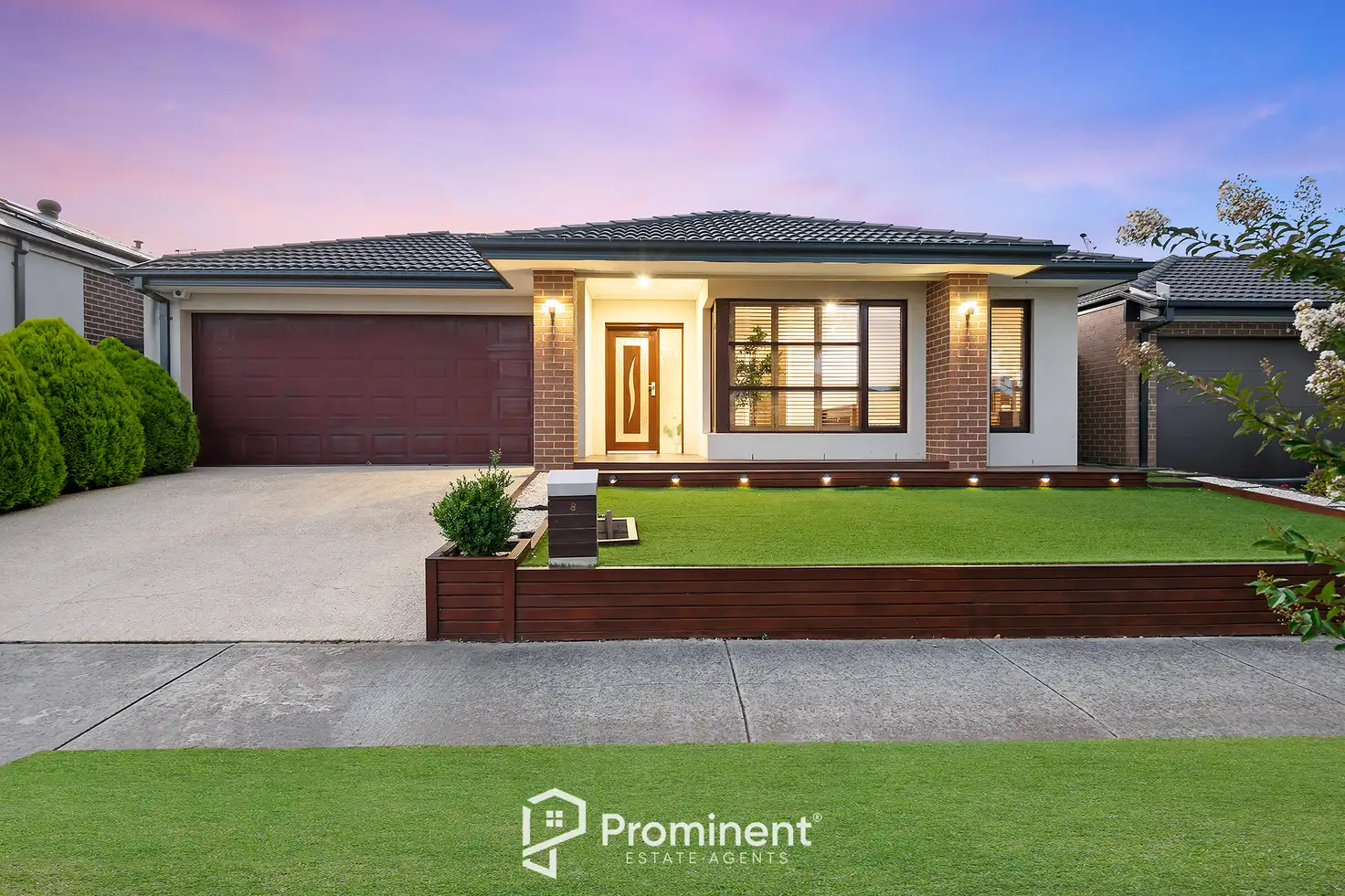


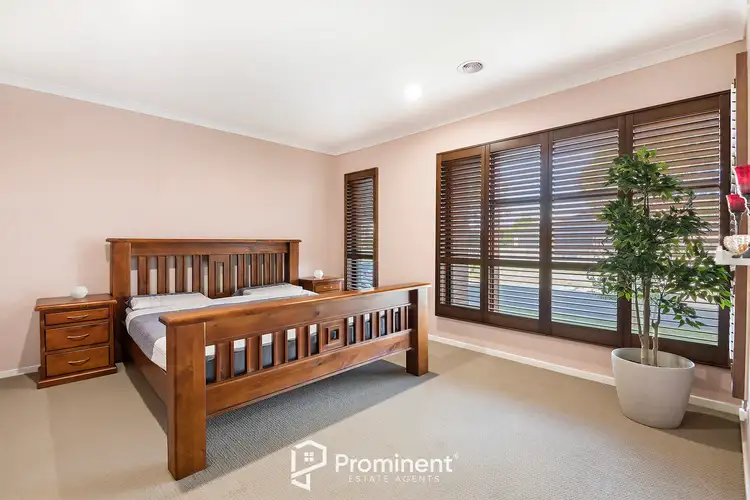
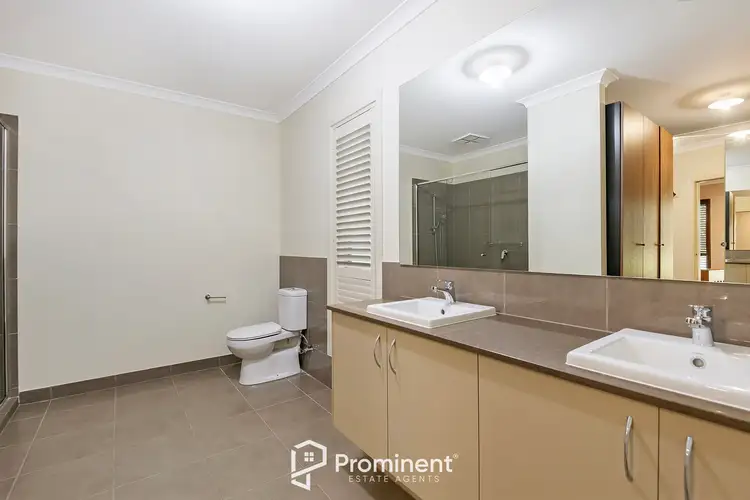
+20
8 Newington Drive, Cranbourne East VIC 3977
Copy address
Contact Agent
What's around Newington Drive
House description
“Welcome Home to Luxury Living in a Prime Location!”
Property features
Other features
0Municipality
City of caseyBuilding details
Area: 206m²
Land details
Area: 448m²
Documents
Statement of Information: View
Interactive media & resources
What's around Newington Drive
Inspection times
Contact the agent
To request an inspection
 View more
View more View more
View more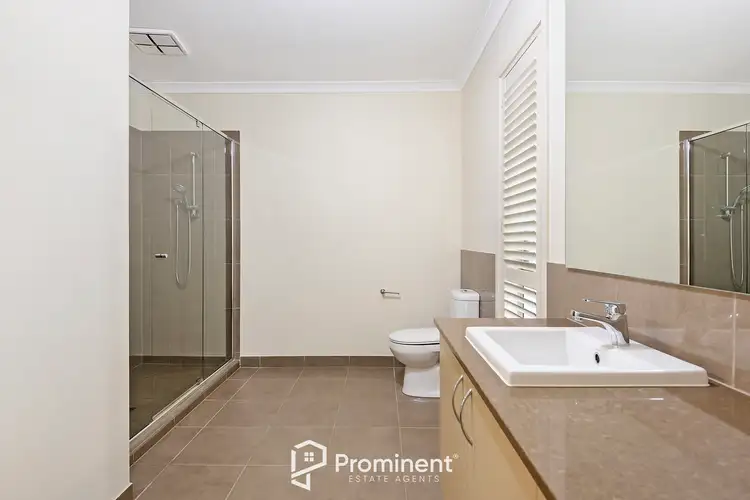 View more
View more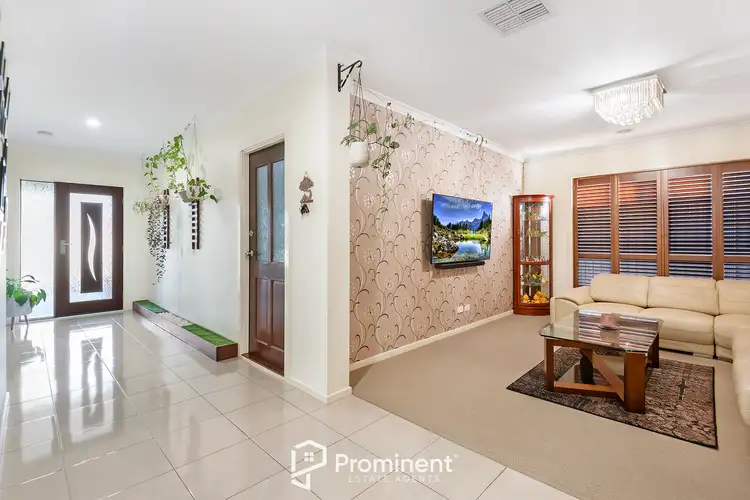 View more
View moreContact the real estate agent

Sidhu Balkaran
Prominent Estate Agents
0Not yet rated
Send an enquiry
8 Newington Drive, Cranbourne East VIC 3977
Nearby schools in and around Cranbourne East, VIC
Top reviews by locals of Cranbourne East, VIC 3977
Discover what it's like to live in Cranbourne East before you inspect or move.
Discussions in Cranbourne East, VIC
Wondering what the latest hot topics are in Cranbourne East, Victoria?
Similar Houses for sale in Cranbourne East, VIC 3977
Properties for sale in nearby suburbs
Report Listing
