Price Undisclosed
4 Bed • 2 Bath • 3 Car • 2000m²
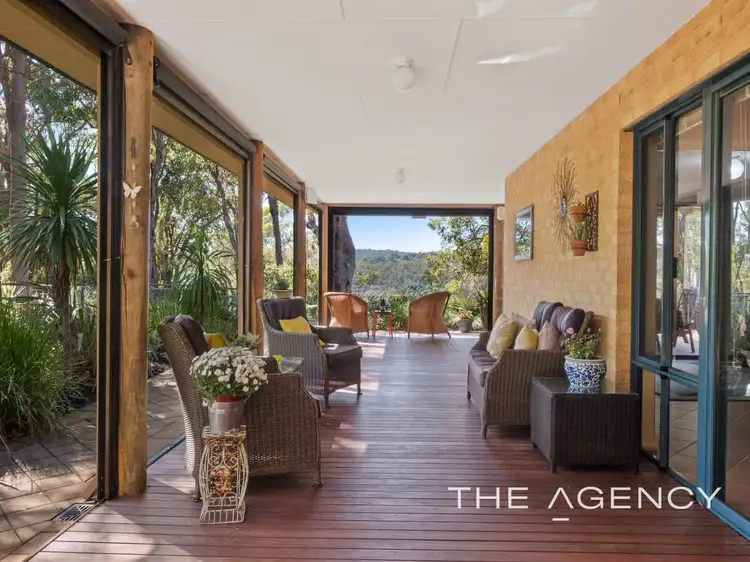
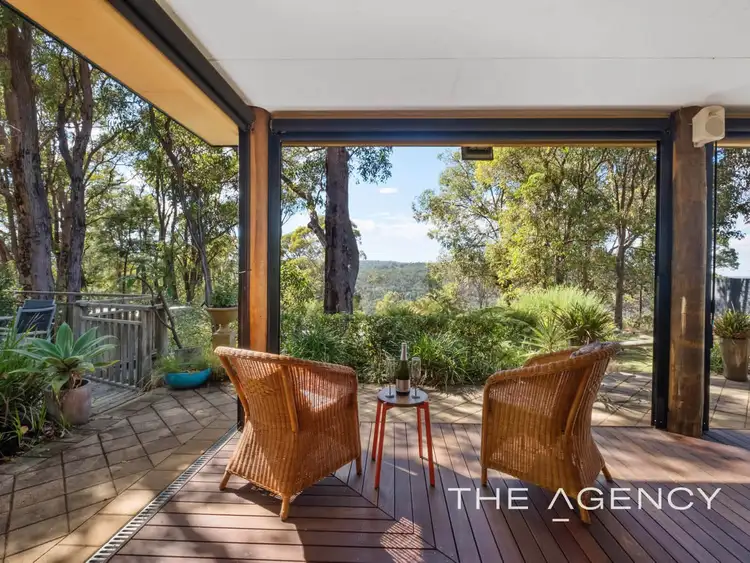
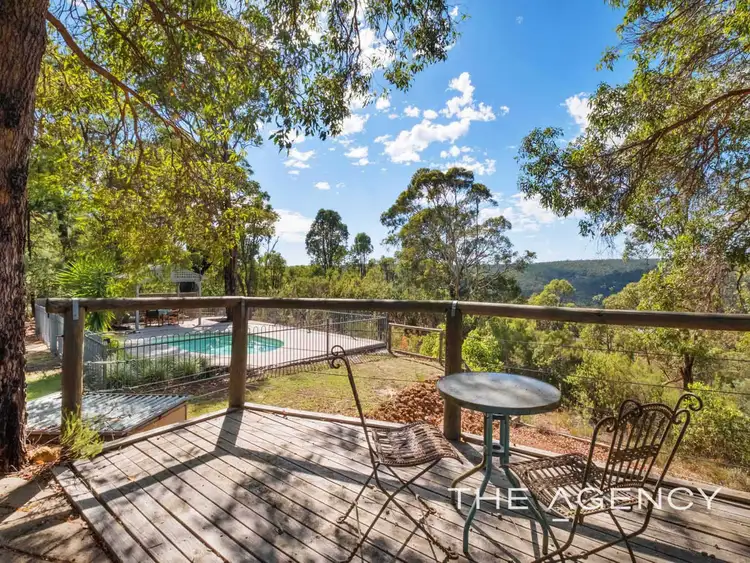
+28
Sold
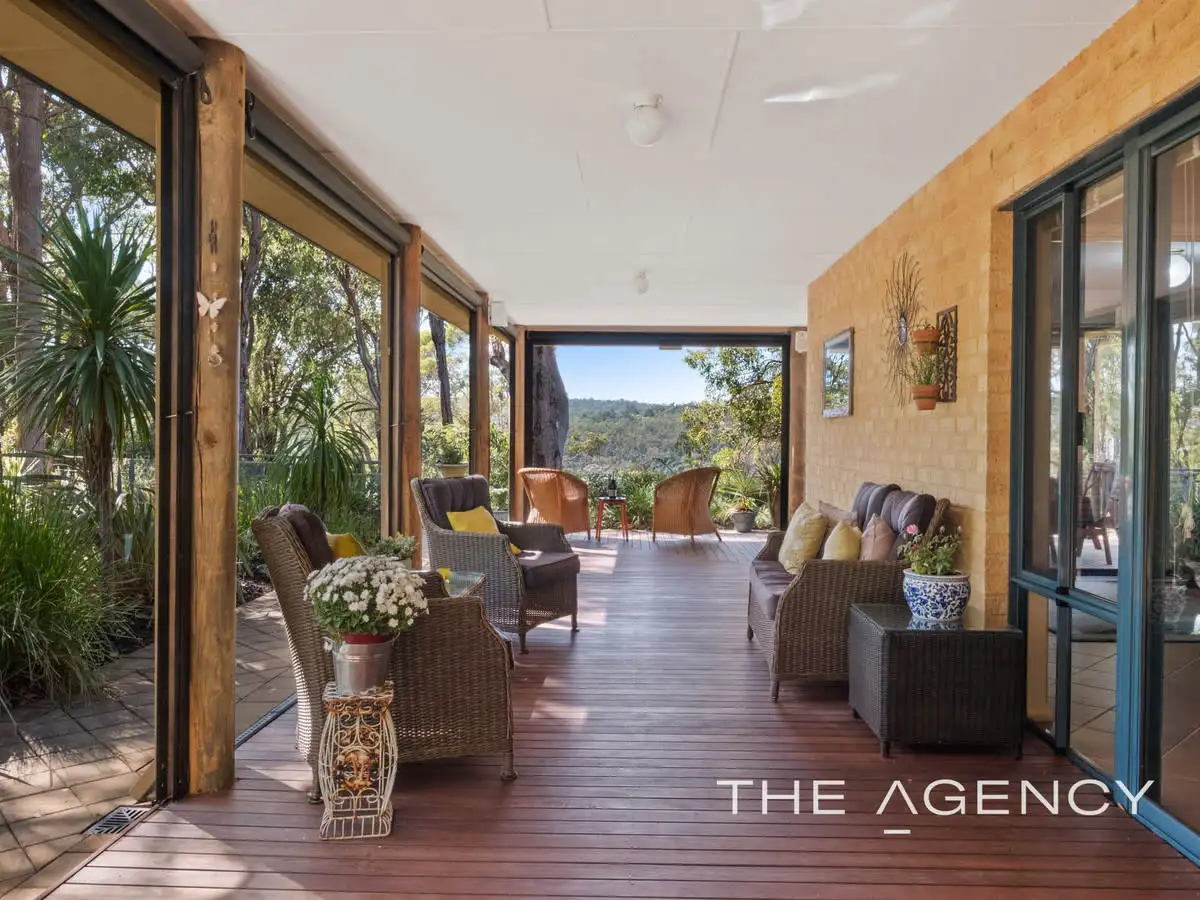


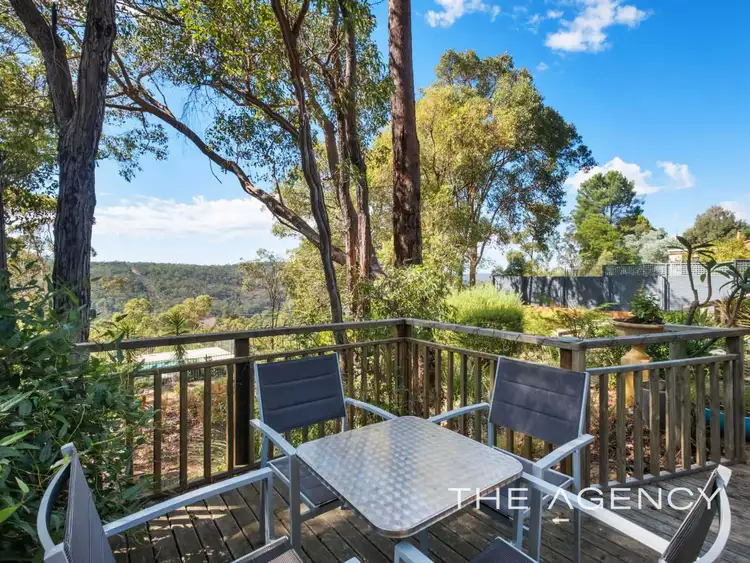
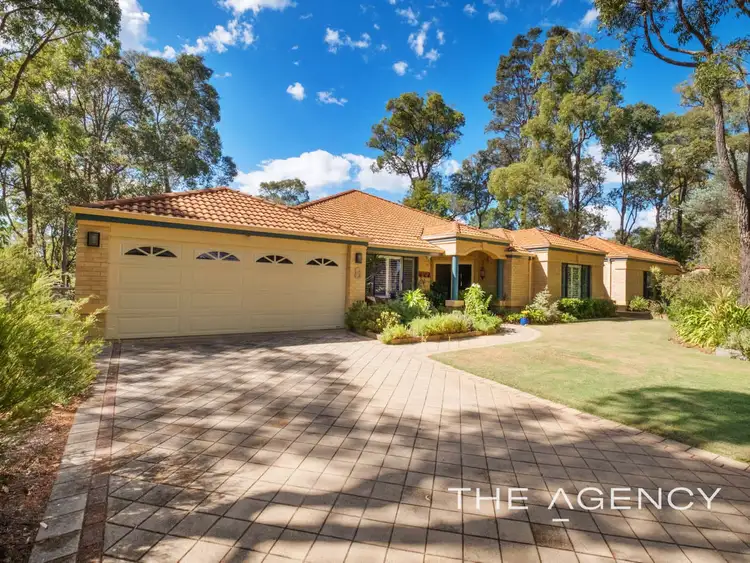
+26
Sold
8 Newric Road, Glen Forrest WA 6071
Copy address
Price Undisclosed
- 4Bed
- 2Bath
- 3 Car
- 2000m²
House Sold on Fri 31 Aug, 2018
What's around Newric Road
House description
“Quality, Class & So Serene”
Property features
Land details
Area: 2000m²
What's around Newric Road
 View more
View more View more
View more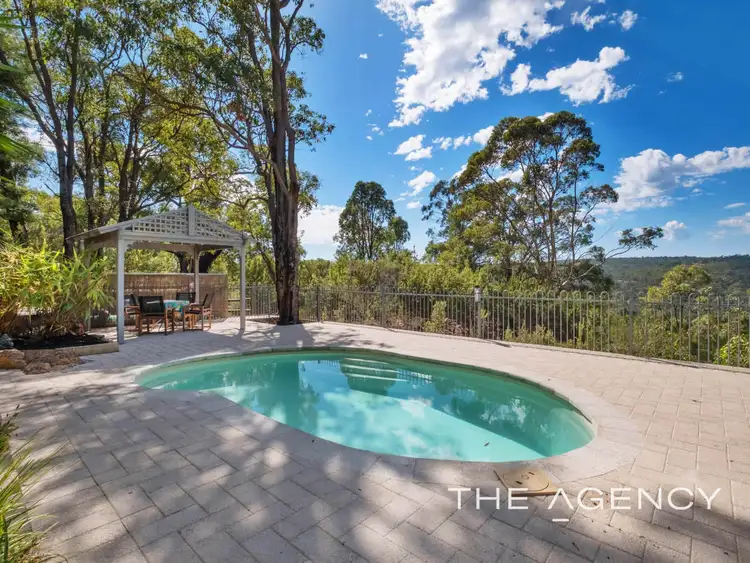 View more
View more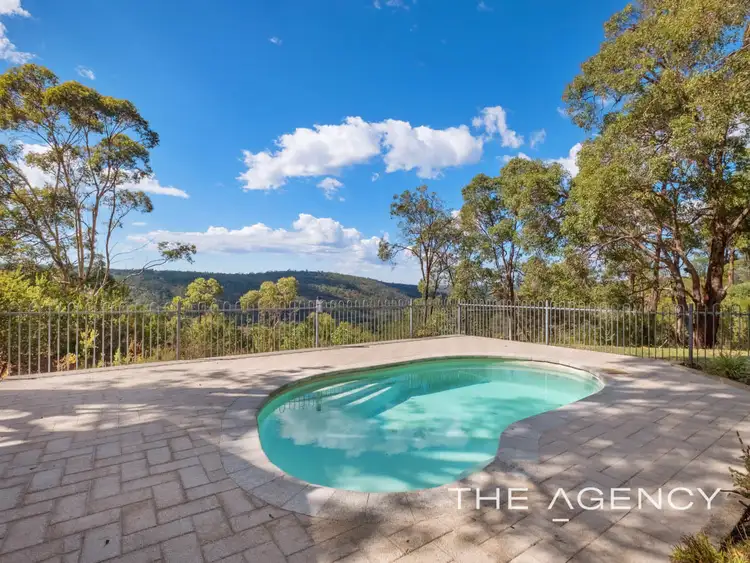 View more
View moreContact the real estate agent

Patrick Harper
The Agency Perth
0Not yet rated
Send an enquiry
This property has been sold
But you can still contact the agent8 Newric Road, Glen Forrest WA 6071
Nearby schools in and around Glen Forrest, WA
Top reviews by locals of Glen Forrest, WA 6071
Discover what it's like to live in Glen Forrest before you inspect or move.
Discussions in Glen Forrest, WA
Wondering what the latest hot topics are in Glen Forrest, Western Australia?
Similar Houses for sale in Glen Forrest, WA 6071
Properties for sale in nearby suburbs
Report Listing
