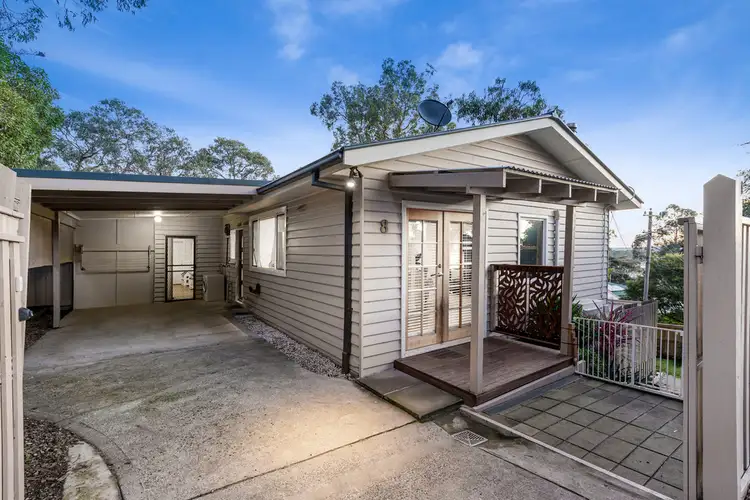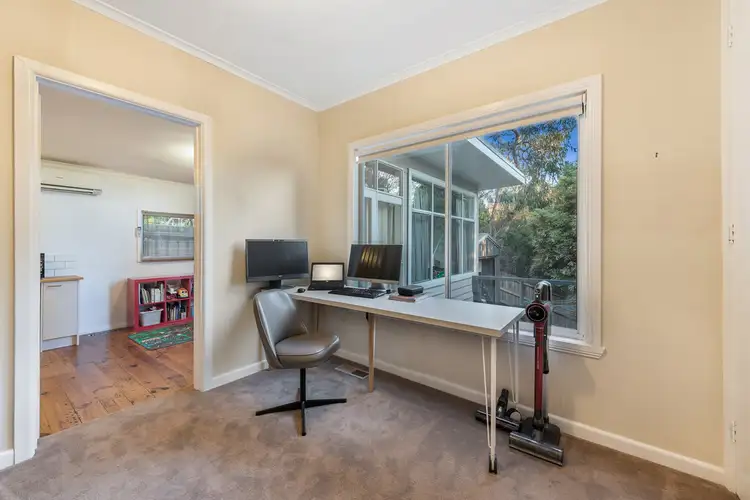Elevated above street-level with a welcoming tree-lined driveway, this captivating charm-filled split-level residence is bright, spacious and offers the bonus of a self-contained apartment within the floorplan.
Boasting a generous living room with polished timber floors, the space is fresh with natural light and offers premium views of stunning sunsets. An ambience of relaxation is enhanced by the stand-alone wood heater and split system unit for optimum comfort. Parallel to the lounge is the modern, refurbished kitchen with stainless steel four-burner gas stove, elegant chrome mixer, dishwasher, and spacious benches and cupboards. The laundry zone is conveniently integrated adjacent to the kitchen, with dedicated bench space and utility sink. The family bathroom is pristine with shower over bath, and soft-close cabinetry; while the two large central bedrooms have plush carpet and built-in robes. In the hall, a leadlight glass door allows for beautiful filtered light, and leads to a screened balcony.
An extension of the home will fill you with the promise of opportunity, as it offers up potential for dual occupancy. This east-facing wing showcases a self-contained apartment with polished timber floors and a kitchenette with plumbed sink and mixer tap, microwave nook, dishwasher, full-size fridge, and built-in cabinetry, opening to a cosy, light-filled lounge space, and leading to a 4th bedroom. The apartment is an all-inclusive paradise bathed in natural light, with garden views, a bedroom ensuite with shower and vanity basin, a separate toilet, and access to a peaceful and private balcony deck. The secure apartment can be independently accessed through the carport, and is also integrated into the main home, as you desire.
The lower area will entice with tremendous privacy; it encapsulates a large 3rd bedroom/home office, as well as an attached retreat space inviting bright views with access to a lush outdoor living space and enormous rear yard, enjoying an open-air deck with shade-sails and an ultra low maintenance family-size spa! There's plenty of room for a fire pit and trampoline for total family enjoyment. The easy to manage garden is well-established and provides a peaceful outlook.
Further features of the home include ducted heating to all rooms, modern window coverings, including roller blinds over privacy blinds and window glazing; a secure 3x3 shed with roller door; and a single carport with covered access to dual entrances. Additional off-street parking for multiple cars and a separate double-gate for a trailer or firewood delivery.
Brilliant location in a family-friendly neighbourhood and close to so many amenities:
< 5 min walk
Aldi 300m
Burwood Hwy bus-stop 350m
Chemist Warehouse 400m
Take-aways and drive-thru bottleshop 450m
Car wash 450m
7-Eleven 500m
< 10 min walk
Library 650m
24-hr Woolworths 750m
Wally Tew reserve (dog off leash area) and fenced adventure playground 800m
< 15 min walk
Ferntree Gully Village, train station, three bus lines, post office and thriving commercial atmosphere 1.1km
Nearby
Mountain Gate Shopping Centre (Coles, Woolworths, shopping village) 2km
Boronia Village 3km
Westfield Knox, Village Cinemas and O-Zone cafes and restaurants 5km
On Site Auction - Saturday 20th of June at 2pm
To view Statement of Information, use the following link:
https://drive.google.com/drive/folders/1h__8BJS3FRGvimSH_BERz9crq0aLnXpN?usp=sharing








 View more
View more View more
View more View more
View more View more
View more
