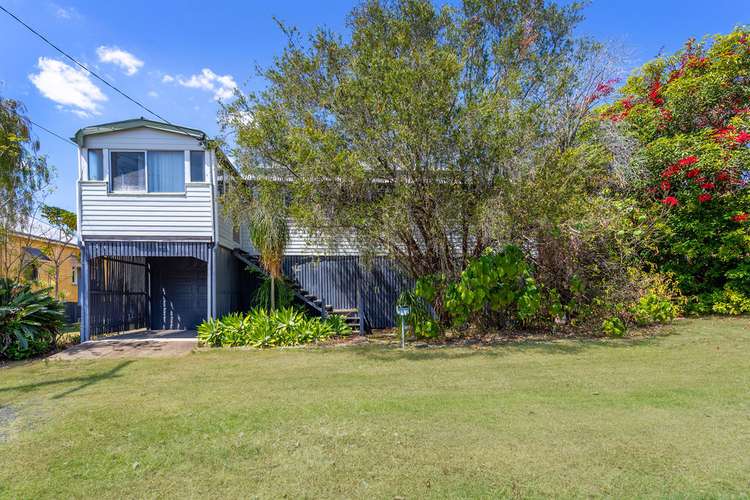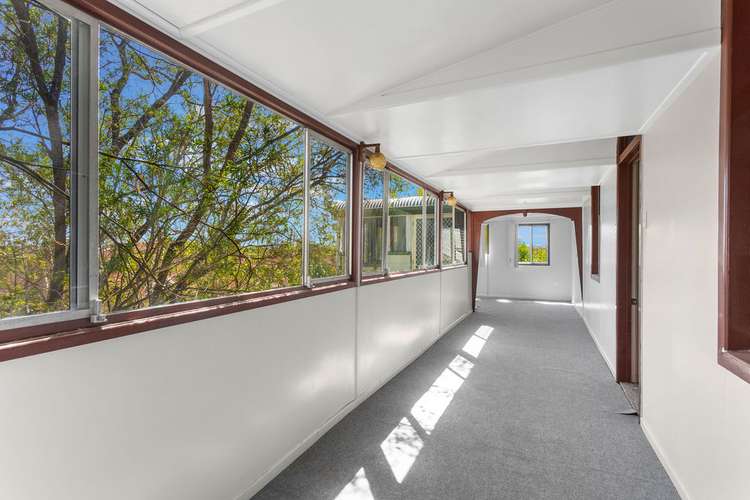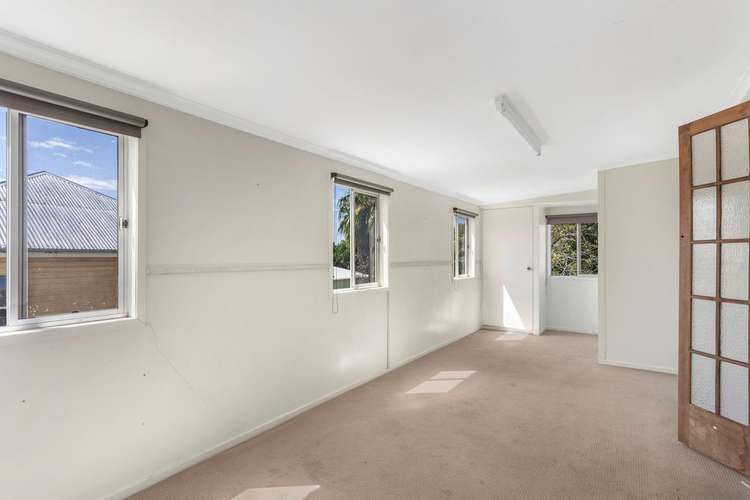Offers over $499,000
3 Bed • 2 Bath • 4 Car
New








8 Newtown Street, East Ipswich QLD 4305
Offers over $499,000
- 3Bed
- 2Bath
- 4 Car
House for sale
Home loan calculator
The monthly estimated repayment is calculated based on:
Listed display price: the price that the agent(s) want displayed on their listed property. If a range, the lowest value will be ultised
Suburb median listed price: the middle value of listed prices for all listings currently for sale in that same suburb
National median listed price: the middle value of listed prices for all listings currently for sale nationally
Note: The median price is just a guide and may not reflect the value of this property.
What's around Newtown Street
House description
“Calling all tradies! Renovators delight”
Spacious Family Oasis on a Sprawling 1,200m² Parcel - A renovators delight!
Nestled in a serene and character-filled neighborhood, this grand family home offers a unique opportunity to craft your own slice of paradise. With a bit of TLC this property has so much potential including a generous 1,200sqm block, rear side access, 3 bedrooms + sleep out, study and multi purpose room, large powered enclosed area downstairs and plenty more! It's clear this property boasts ample space and untapped potential, it is just awaiting your personal touch to transform it into the perfect haven for your family.
Key Features:
1. Size and Space: This is not just a house; it's a sprawling family retreat with untapped potential! The expansive 1,200m² block provides abundant space for children to play, pets to roam, and gardens to flourish. It's the ideal canvas for creating your dream outdoor oasis.
2. Flood-Free Peace of Mind: Rest easy knowing that this property is located in a flood-free zone, offering security and tranquility even during adverse weather conditions.
3. Rear Side Access: Convenience is at your doorstep with rear side access to the backyard. Whether it's for parking, landscaping, or storage, this feature provides endless possibilities.
4. TLC Potential: With a little Tender Loving Care, this property has the potential to shine like never before. Unleash your creativity and turn this diamond in the rough into a polished gem.
5. Timeless Charm: Hoop pine floors grace the interiors, creating an inviting atmosphere that combines warmth and character. Carpeted areas provide comfort and style throughout the home.
6. Culinary Delights: The kitchen features a large 5-burner gas stove, perfect for the culinary enthusiast in your family. Whip up delicious meals while enjoying the spacious layout.
7. Character and Elegance: This home exudes character and charm, fitting seamlessly into its character-rich surroundings. It's not just a residence; it's a part of the community's history.
8. Solid Foundation: The property is raised with steel adjustable stumps, ensuring stability and durability. Below, you'll find 9-foot ceilings, creating a sense of openness and grandeur.
9. Soaring Heights: Upstairs, revel in the luxury of 10-foot ceilings, adding a touch of opulence to your daily life.
10. Versatile Living Space: The enormous multipurpose area downstairs offers endless possibilities - a playroom, home gym, entertainment space, or even a home office. Let your imagination run wild.
11. Parking Paradise: A 2-bay garage and an additional 2-bay carport provide ample parking space for your vehicles, ensuring convenience and security.
12. Proximity to Education: This home is conveniently located near prestigious schools and educational institutions including Ipswich Girls Grammar, St. Mary's College, St Edmunds College and many more. ,
In summary, this spacious family home on a sprawling 1,200m² block is a canvas awaiting your creative touch. With timeless character, ample space, and a prime location, this property represents the opportunity of a lifetime. Transform it into the home you've always dreamed of, where countless cherished memories are waiting to be made. Don't miss out on this rare chance to make this house your forever home. Contact us today to arrange a viewing and unlock the potential of this remarkable property.
Other features
0Building details
What's around Newtown Street
Inspection times
 View more
View more View more
View more View more
View more View more
View moreContact the real estate agent

Roger Eveans
Link Properties
Send an enquiry

Nearby schools in and around East Ipswich, QLD
Top reviews by locals of East Ipswich, QLD 4305
Discover what it's like to live in East Ipswich before you inspect or move.
Discussions in East Ipswich, QLD
Wondering what the latest hot topics are in East Ipswich, Queensland?
Similar Houses for sale in East Ipswich, QLD 4305
Properties for sale in nearby suburbs
- 3
- 2
- 4