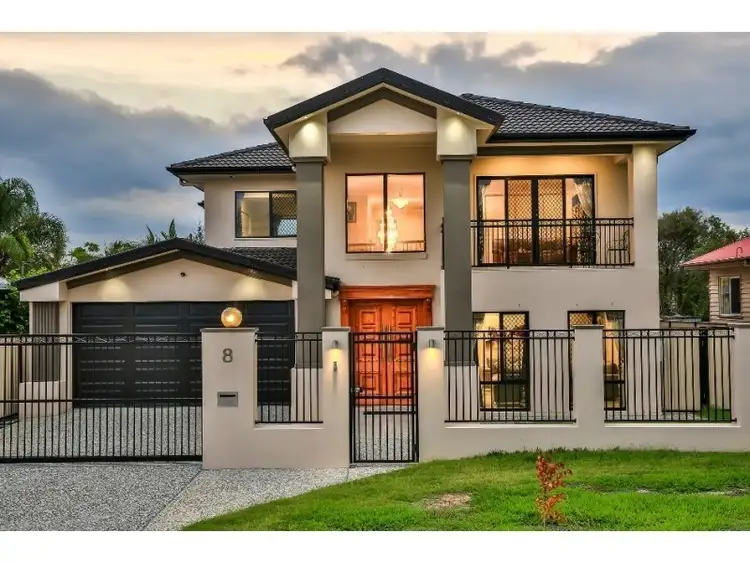“OFFERS FROM 1.127 MIL NEGOTIABLE”
Phone Enquiry ID:32424
6 BEDROOM, 3 BATHROOM 3 CARS
This stunning residence is just over 3 years new and presents an unparalleled lifestyle in leafy Chermside. Thoughtfully designed to blend clever features with unsurpassed quality, the property brings new heights in luxury family living. Positioned on a 658 m2 allotment, with a desirable North-East aspect, the home has so many features that the whole family will love.
The centrepiece of the main, open-plan living area is the high-end gourmet kitchen, featuring 6 gas burners and the impressive thick stone island bench, providing the perfect breakfast bar. Other features include quality Bosch appliances, ample storage, stone splashback and adjoining butlers pantry. The impressive indoors flows seamlessly through the expansive glass sliding doors onto the inviting outdoor entertainer's terrace, which overlooks your own private garden.
Those with young children will also appreciate the grassed back yard, with plenty of room for a trampoline or swing set. Downstairs also features a media room along with two guest bedrooms with ceiling fans and built-in mirrored wardrobes.
On the top floor are the four generously proportioned bedrooms all with ceiling fans, three of which have mirrored, built-in wardrobes. These are serviced by a stunning family bathroom with floor to ceiling tiles, exhaust fans & heat lights, luxurious free-standing vessel spa bath tub plus a generous shower. The top floor also offers convenient storage for the whole family, with a dedicated linen and cloak room.
The Master Suite showcases a generous ensuite with a double vanity, waterfall showerhead and separate toilet, plus a walk-in robe complete with a full length mirror. The adjacent upstairs living area completes the perfect parents retreat.
Those looking for the best in lifestyle will appreciate the premium inclusions this home offers, including ducted zoned air conditioning, video intercom and security system.
Other stunning, and notable features of the home include:
- 1200mm wide timber door at the entrance
- Multiple living/family areas
- 2.7m high ceilings, with spacious light-filled interior
- Fully ducted, reverse cycle airconditioning
- Kocom security
- Built in Hills Vacuumaid
- Ample storage with a step-in linen/storage plus broom cupboard
- Laundry has stone benchtop, overhead cabinets and external access to clothes line
- Downlights throughout the home
- Fully fenced and landscaped 658m2 block
- Quality Garden shed and vege patch
- Double remote lock-up garage with drive-through access for a boat or trailer
This ultra convenient yet supremely quiet pocket of Chermside is just minutes from the renowned Chermside Shopping Centre, cafes and dining precincts, childcare centres, parklands and bikeways.
Contact Sam to inspect this stunning property.

Air Conditioning

Alarm System

Balcony

Built-in Robes

Courtyard

Deck

Dishwasher

Ensuites: 1

Fully Fenced

Intercom

Living Areas: 1

Outdoor Entertaining

Pay TV

Remote Garage

Rumpus Room

Secure Parking

Shed

Study

Vacuum System

Workshop
balcony/patio/terrace, bath, formal lounge, internal laundry, modern bathroom, modern kitchen, polished timber floors, bbq, garden, level lawn, pet friendly, shower facilities, storage area, security lights, security windows, close to parklands, close to schools, close to shops, close to transport, quiet location, views, prestige property








 View more
View more View more
View more View more
View more View more
View more
