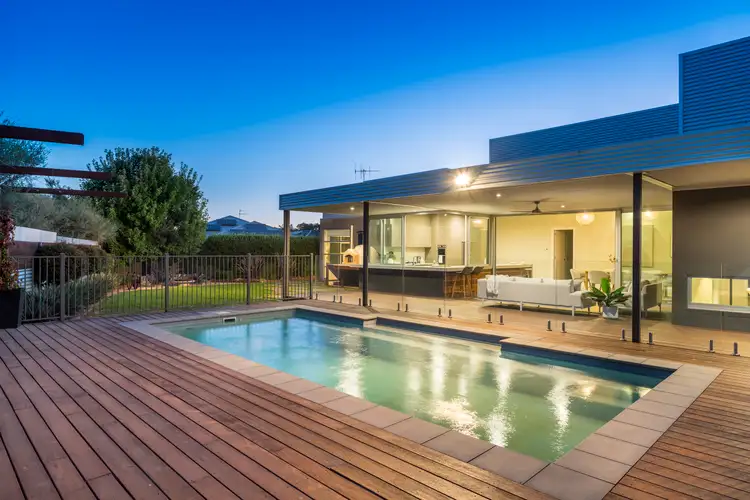Price Undisclosed
4 Bed • 2 Bath • 2 Car • 960m²



+28
Sold





+26
Sold
8 Norman Place, Benalla VIC 3672
Copy address
Price Undisclosed
- 4Bed
- 2Bath
- 2 Car
- 960m²
House Sold on Wed 23 Oct, 2024
What's around Norman Place
House description
“Lifestyle Living at its Finest - Inspection a Must!”
Property features
Land details
Area: 960m²
Property video
Can't inspect the property in person? See what's inside in the video tour.
Interactive media & resources
What's around Norman Place
 View more
View more View more
View more View more
View more View more
View moreContact the real estate agent

Andrew Ashton
Nutrien Harcourts Benalla
0Not yet rated
Send an enquiry
This property has been sold
But you can still contact the agent8 Norman Place, Benalla VIC 3672
Nearby schools in and around Benalla, VIC
Top reviews by locals of Benalla, VIC 3672
Discover what it's like to live in Benalla before you inspect or move.
Discussions in Benalla, VIC
Wondering what the latest hot topics are in Benalla, Victoria?
Similar Houses for sale in Benalla, VIC 3672
Properties for sale in nearby suburbs
Report Listing
