Why You Want to Live Here!
Sitting on an expansive 800m² block and offering over 250m² of refreshed internal living, this beautifully renovated residence delivers space, comfort and versatility for even the largest of families. With light-filled interiors, generous proportions and multiple living zones, it's a home that invites you to settle in and stay awhile.
Designed for effortless everyday living, the ground floor is anchored by a bright open-plan kitchen, meals and family area that flows seamlessly to a spacious concreted outdoor entertaining space. A second formal lounge and dining zone, along with an oversized front rumpus room, create superb flexibility-perfect for hosting guests, giving kids their own retreat, or simply unwinding in peace.
Outdoors, the large low-maintenance backyard offers endless potential. With a dedicated entertaining pad ideal for weekend barbecues, gatherings or outdoor dining, it's a space ready for you to shape into a favourite family haven.
Accommodation is thoughtfully zoned upstairs for privacy and practicality. The expansive master suite features a walk-in robe and ensuite, while three additional bedrooms are serviced by a stylish main bathroom-ideal for growing families.
Positioned in a quiet pocket of Nicholls, the home is moments from top-tier schools, lush parklands, playgrounds, the Gungahlin Lakes Golf Course and the Gungahlin Town Centre. Offering exceptional convenience, modern comfort and timeless family appeal, 8 Northam Street is an opportunity not to be missed.
The Features You Want to Know!
+ Over 250m² of internal living space
+ Recently renovated throughout
+ Light-filled interiors with modern finishes
+ Spacious open-plan kitchen, meals and family area
+ Seamless flow from indoor living to outdoor entertaining
+ Large concreted outdoor entertainment area
+ Second formal lounge and dining zone
+ Oversized front rumpus room offering extra flexibility
+ Low-maintenance, generously sized backyard with endless potential
+ Loop driveway with additional side of house parking
+ Freshly painted
+ New block-out roller blinds
+ Brand new carpet
+ 12kw of solar
The Stats You Need to Know!
+ Land Size: 810m² (approx.)
+ Living: 271.3m²
+ Garage: 40.3m²
+ Verandah: 15.3m²
+ Total Build: 326.9m²
+ Built: 1996
+ UV: $813,000
+ EER: 2.0
+ Rates: $1,205p.q.(approx.)
+ Land Tax: $2,493p.q.(approx.)
+ Rental Appraisal: $850 - $900 per week
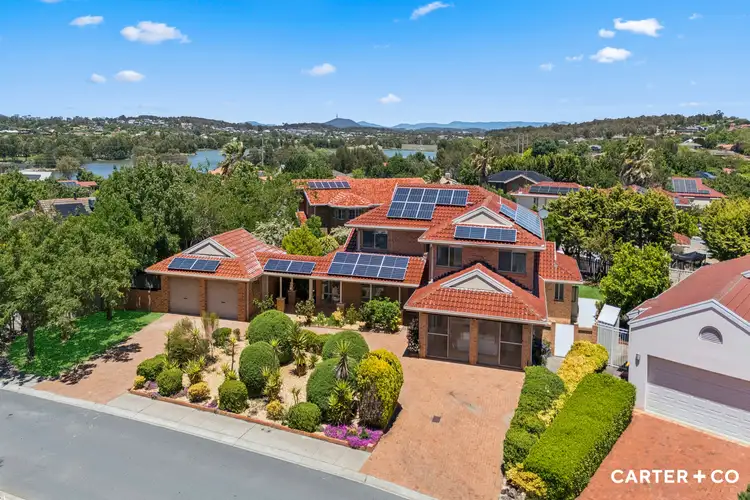
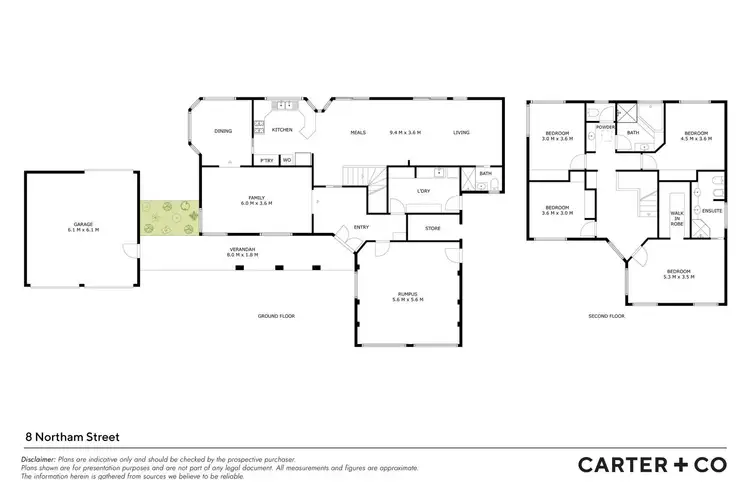
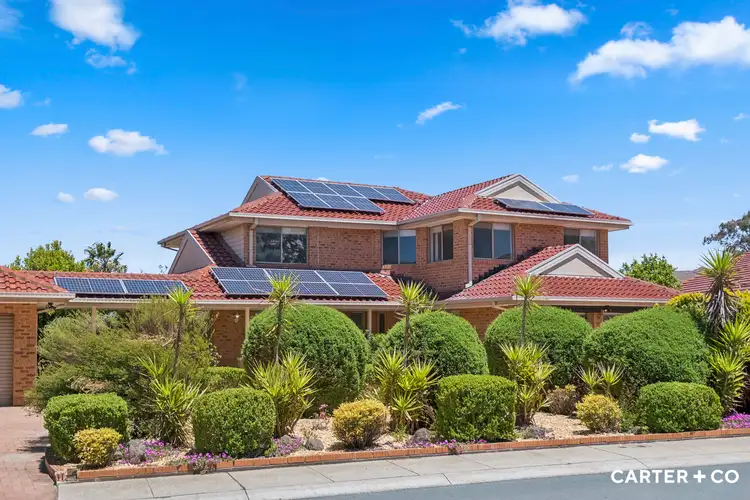
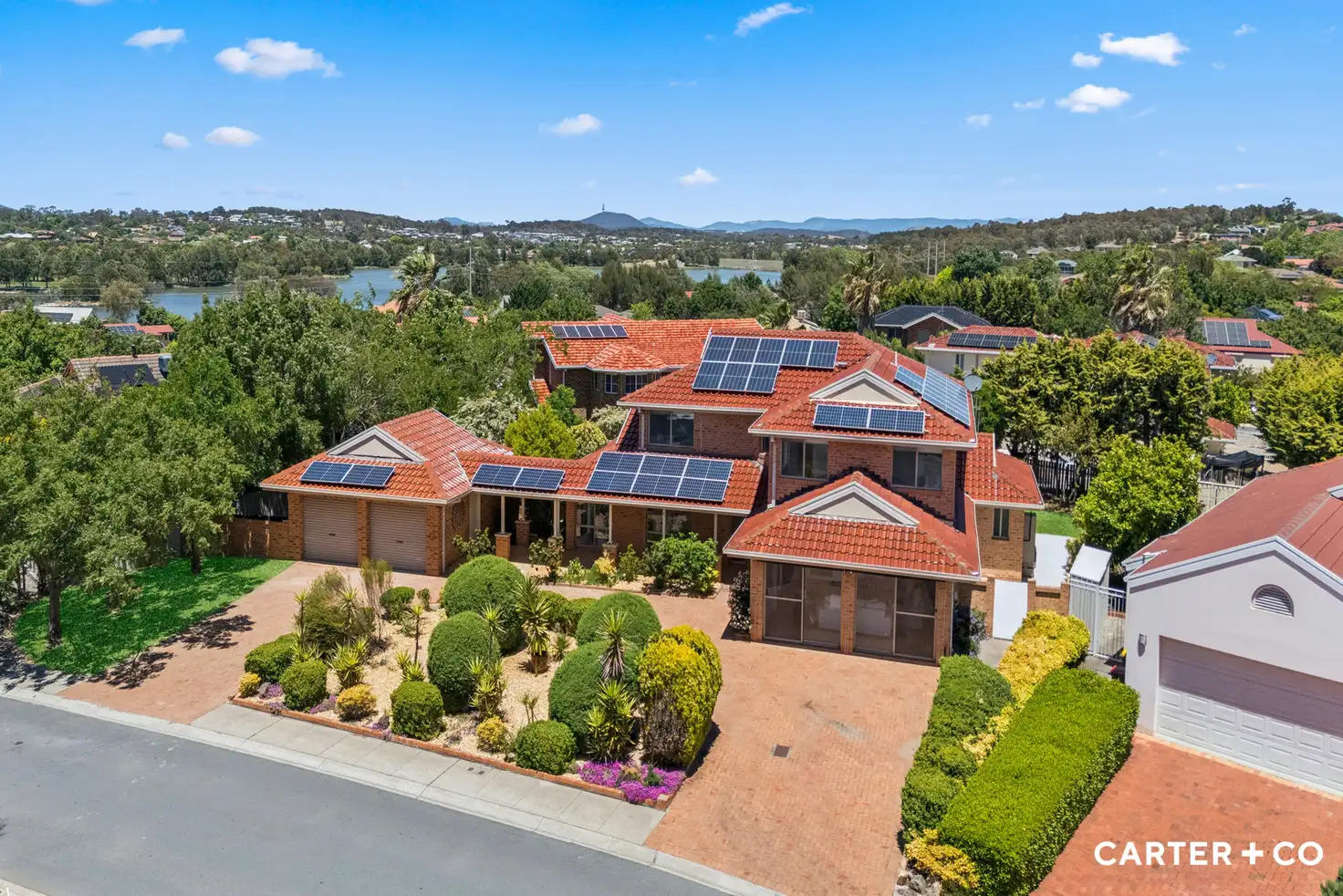


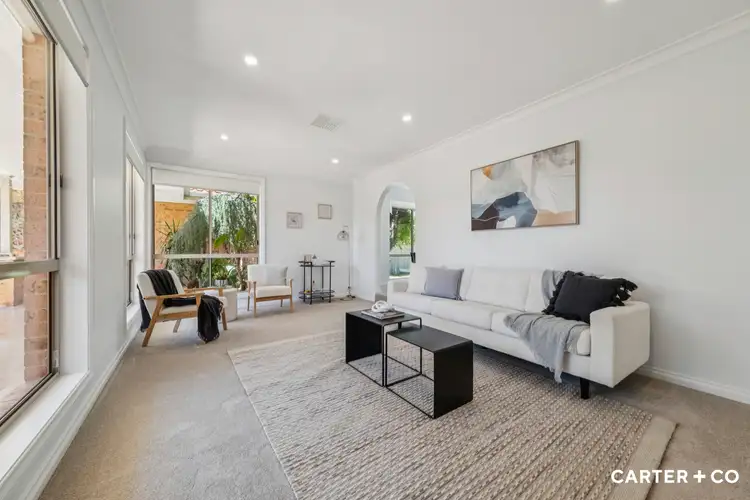
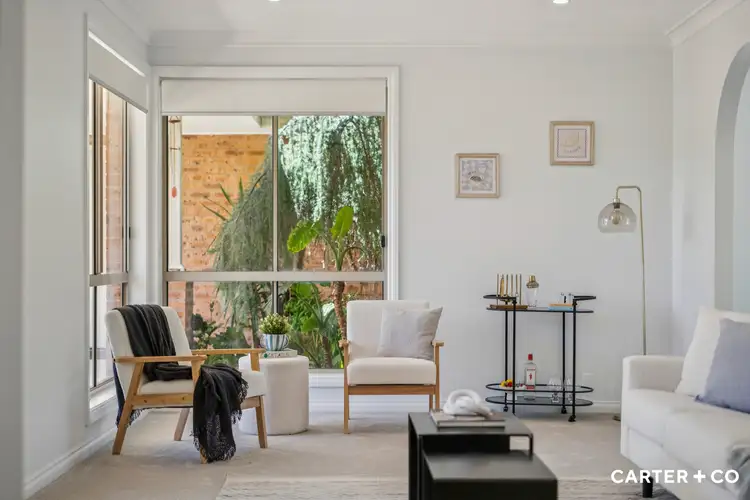
 View more
View more View more
View more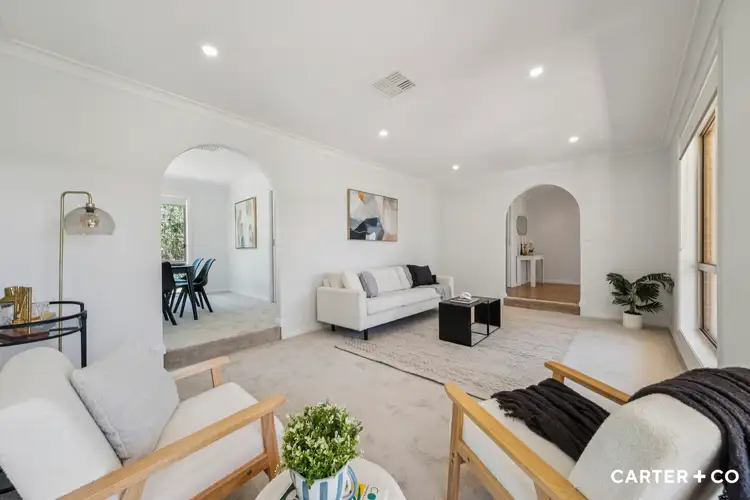 View more
View more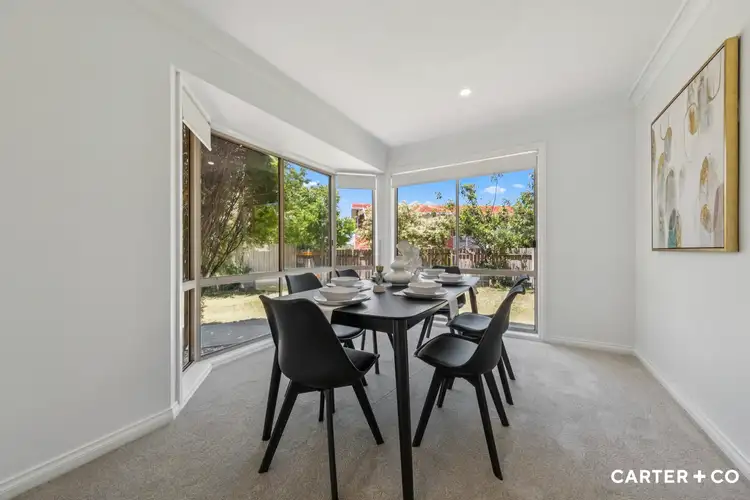 View more
View more
