Price Undisclosed
3 Bed • 1 Bath • 3 Car • 705m²
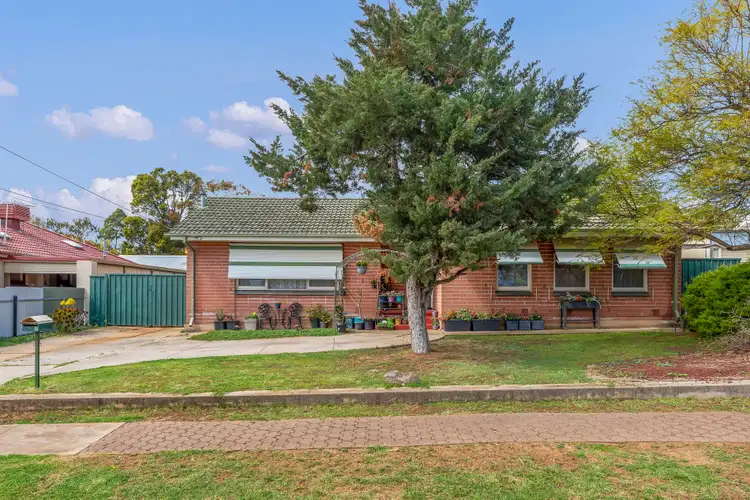
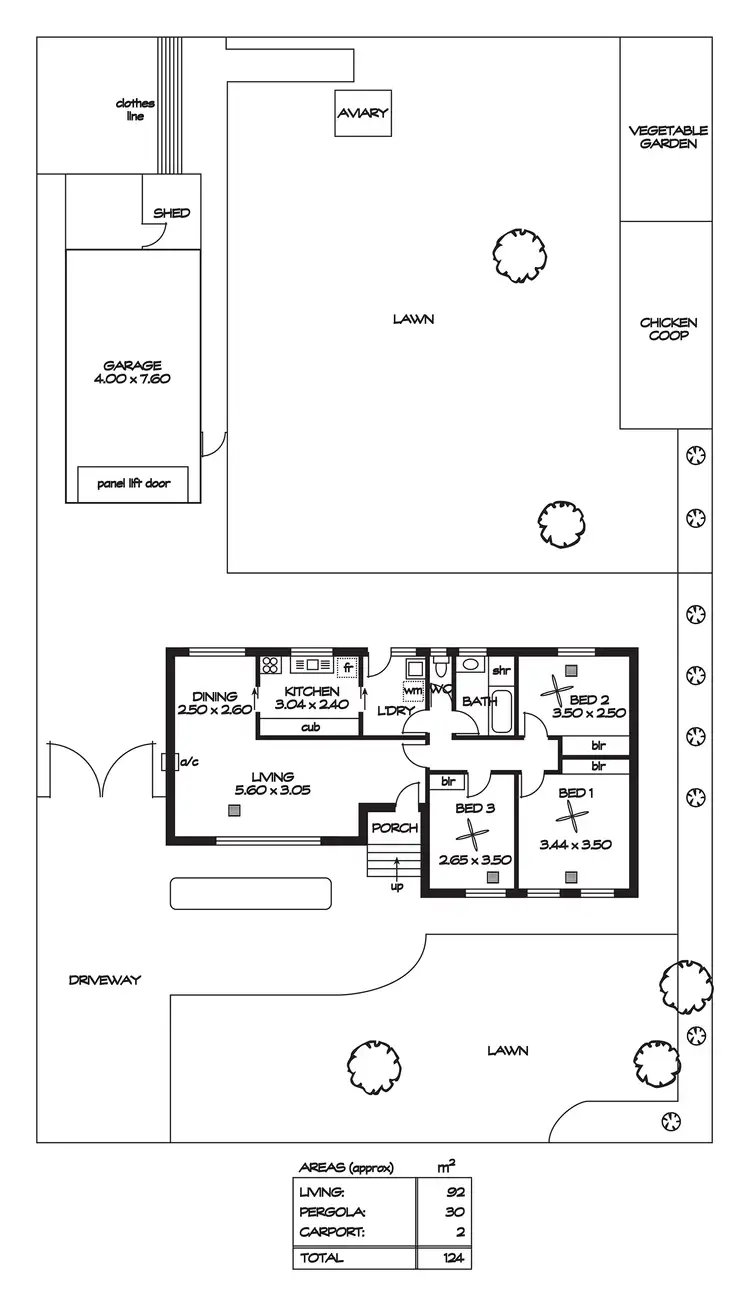
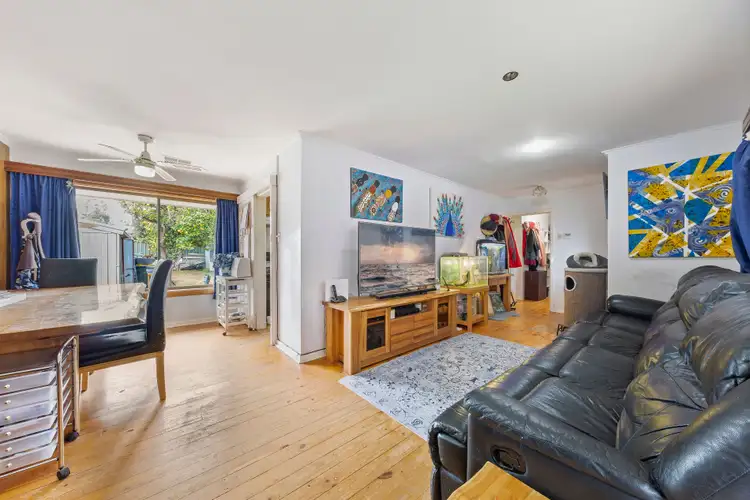
+11
Sold



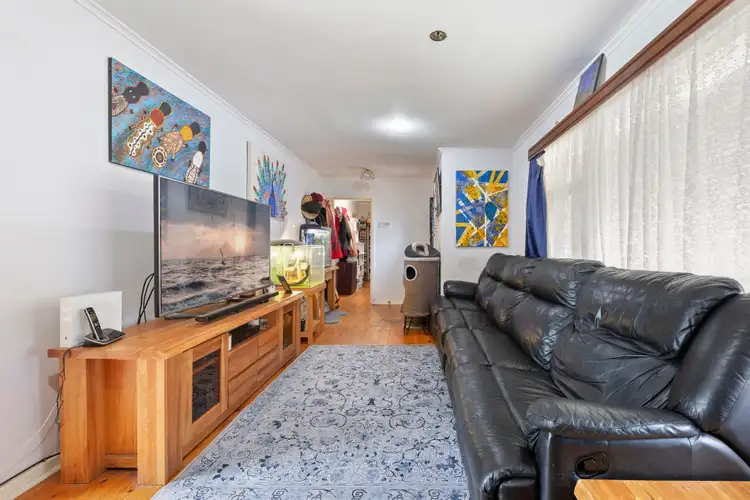
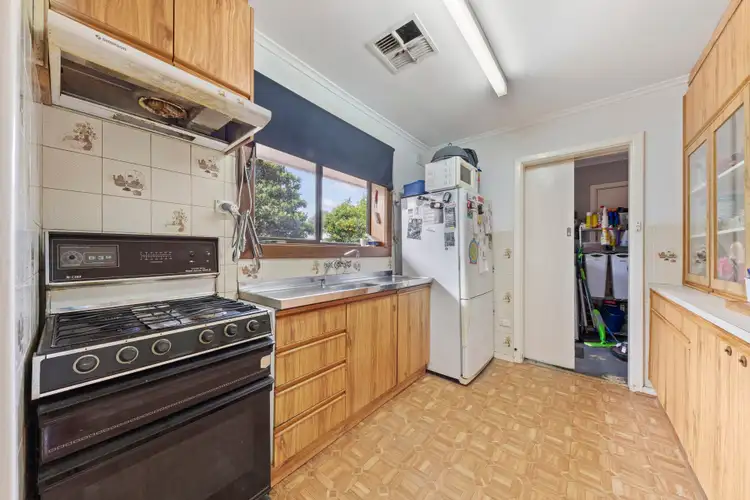
+9
Sold
8 Nurrowin Drive, Ingle Farm SA 5098
Copy address
Price Undisclosed
- 3Bed
- 1Bath
- 3 Car
- 705m²
House Sold on Sat 10 Oct, 2020
What's around Nurrowin Drive
House description
“First Home Buyers, Renovators & Developers -”
Property features
Building details
Area: 124m²
Land details
Area: 705m²
Interactive media & resources
What's around Nurrowin Drive
 View more
View more View more
View more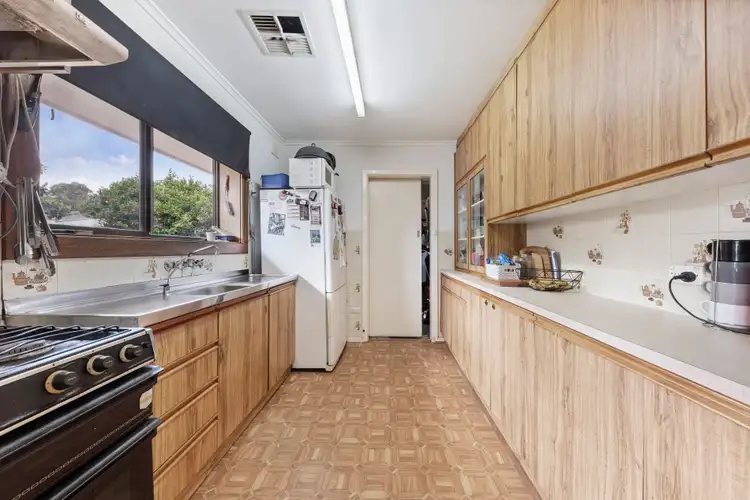 View more
View more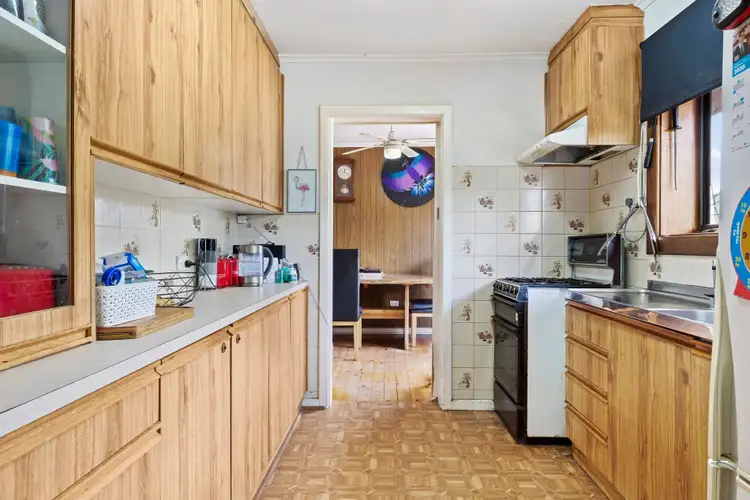 View more
View moreContact the real estate agent

Ryan Stapleton
Ray White Norwood
0Not yet rated
Send an enquiry
This property has been sold
But you can still contact the agent8 Nurrowin Drive, Ingle Farm SA 5098
Nearby schools in and around Ingle Farm, SA
Top reviews by locals of Ingle Farm, SA 5098
Discover what it's like to live in Ingle Farm before you inspect or move.
Discussions in Ingle Farm, SA
Wondering what the latest hot topics are in Ingle Farm, South Australia?
Similar Houses for sale in Ingle Farm, SA 5098
Properties for sale in nearby suburbs
Report Listing
