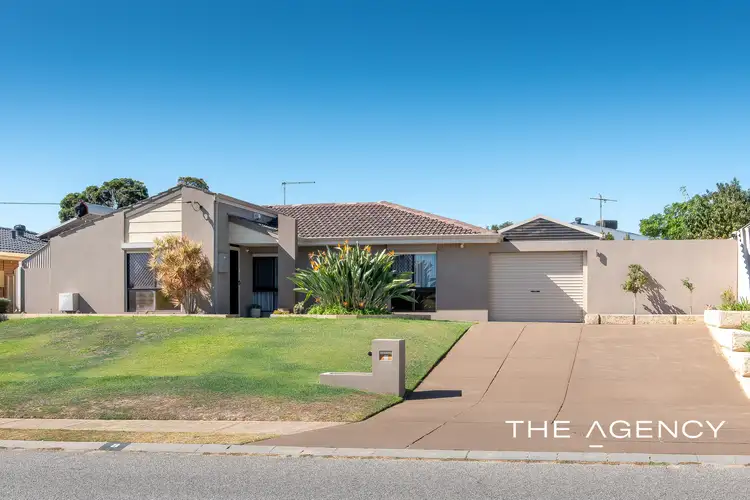Perched on an elevated 683sqm (approx.) block in the sought-after lakeside pocket of Wanneroo, this impeccably-presented 3 bedroom 1 bathroom home offers much more than first meets the eye – inclusive of a spacious rear studio, or games room, that can be whatever you want it to be.
Accessible via the laundry off the kitchen, this versatile extra room has split-system air-conditioning, low-maintenance timber-look flooring and can potentially be converted into a self-contained “granny flat” in the near future, if you are that way inclined. It also boasts a large connecting storeroom – or even a home office – with matching floors and heaps of space for you to do as you please.
Also at the rear of the block lies a fabulous pitched patio that encourages covered all-seasons' entertaining and also plays host to a bubbling outdoor spa and deck that defines relaxation. The rather-large backyard is also pleasantly elevated and will provide your young family with the perfect blend of lawns and paving, as well as leaving more than enough room for a swimming pool down the track – if that is indeed the path you wish to follow.
Internally, the main house welcomes you with its inviting front lounge room – home to a ceiling fan. The adjacent stylish dining and kitchen area is serviced by a split-system air-conditioning unit and comprises of double sinks, a water-filter tap, tiled splashbacks, a microwave nook, a stainless-steel gas cooktop and complementing stainless-steel Kleenmaid range-hood and oven appliances.
All three bedrooms are carpeted for comfort here, inclusive of the commodious master – where full-height built-in wardrobes and a built-in custom bedhead with storage meet external access to an intime alcove/patio next to the games room. This makes for a perfect parents' retreat where you can sit, unwind and enjoy a tea or coffee in the morning. The fully-tiled bathroom services the entire sleeping quarters with its large shower, skylight, heat lamps, vanity and under-bench storage.
Walk every single day to the sprawling local parklands that frame picturesque Lake Joondalup, with bus stops, other lush local parks and reserves, the Wanneroo Showgrounds and Wanneroo Primary School all just around the corner, as well. The likes of Wanneroo Secondary College, fun-filled swimming lessons at Wanneroo Aquamotion, Wanneroo Central Shopping Centre, the local library, medical centres, the local play group, train stations and even the freeway are also very much within arm's reach, adding convenience to a fantastic location – despite the obvious tranquillity on show. Prepare to be impressed by this residence's unexpected delight!
Other features include, but are not limited to:
• Easy-care vinyl-plank wood-look flooring
• Front 2nd bedroom with built-in robes/storage and lovely tree-lined views
• Front 3rd bedroom with full-height BIR's and a leafy aspect to wake up to
• Ample storage in the laundry – plus access to the separate toilet
• Linen press
• Solar-power panels
• Manual security window roller shutters
• Feature ceiling cornices
• Skirting boards
• Security doors and screens
• Gas hot-water system
• New spa pump
• Side storage patio/lean-to
• Reticulation
• Remote-controlled tandem double lock-up carport with a pitched roof
• Quality spray-on concrete to the carport and front of the property
Disclaimer:
This information is provided for general information purposes only and is based on information provided by the Seller and may be subject to change. No warranty or representation is made as to its accuracy and interested parties should place no reliance on it and should make their own independent enquiries.








 View more
View more View more
View more View more
View more View more
View more
