“Simply Stunning home - Quality lifestyle offering”
If you are thinking of extending or re building but don't won't the headache factor... this home maybe for you. Superbly located at the end of a quiet cul-de-sac, this architecturally designed split level home features many custom and designer features. As you walk through the front door, you will be impressed by the the Italian porcelain tiles that add a sophisticated touch when blended with the high square set ceilings and the large double glazed windows and sliding doors. The open plan living areas are all North facing and designed for spacious living or segregated areas - you decide with cavity hidden doors.
The modern kitchen features a large stone island bench with under bench led lighting, adding to the ambience of the kitchen and dining areas. Both living areas lead through double glazed sliding doors the paved alfresco living area, one under the roof line. The slow combustion Invicta Cast Iron Wood Heater in the living room is capable of circulating warm air to the entire home, with three separate zones (living areas, bedrooms and garage) the premium Daikin ducted reverse cycle air conditioning system ensures efficient heating in winter and cooling in summer and can be remotely controlled from anywhere over the internet.
Accommodation is four bedrooms the segregated master features a very large walk-in robe and ensuite. Large glass sliding doors open onto a courtyard already appropriately wired for a future spa. The other three bedrooms all have large built-in robes. Other features include double garage with internal access and and professionally landscaped gardens.
A fantastic opportunity, an inspection highly recommended.
Features:
• Architecturally designed home
• Double glazing throughout
• Four extra-large bedrooms, all with built in robes
• Two separate living areas
• 2.7m ceilings
• Raked ceiling over kitchen and dining area
• Kitchen island bench
• Plumbing to refrigerator cavity (for connection of chilled water and ice making equipped refrigerator)
• 900mm Smeg cooktop
• 700mm Smeg oven
• Large walk in pantry equipped with benchtops and power points
• LED lighting throughout the home (dimmable in the living areas)
• Separate living area with large glass sliding doors to outside covered alfresco area
• Covered alfresco area fully plumbed and powered (including gas outlet) ready for outdoor kitchen
• Additional wooden deck area with built in wooden planter boxes
• Matching outdoor floor tiles
• Segregated master bedroom with access to courtyard, large walk-in robe, ensuite with double shower, custom double vanity, recessed cabinet and shelving
• Courtyard designed for future spa installation
• Large family bathroom with bath, separate shower and custom double vanity
• Large linen cupboard
• Remote controlled Velux Roof Windows and Blinds - bring in natural light throughout the home including in the alfresco area
• Privacy and blackout roller blinds throughout
• Large laundry with storage, shelving, stone benches, clothes rack and air-conditioner vent
• Laundry deck
• Large guest toilet and vanity
• Extra-large double garage with panel lift door and access to laundry deck
• Black exposed aggregate concrete driveway and paths
• Professionally landscaped low maintenance garden with automatic irrigation and LED lighting
• Custom screened woodshed and utility area
• Custom made Cor-Ten Steel gates
• Custom made Cor-Ten Steel letterbox with LED backlighting
• Stone retaining walls
• Solar hot water heating system with gas booster
• Rain Water tank
• Wooden feature Pivot front door
• Slow combustion Invicta Cast Iron Wood Heater in living area, capable of circulating air to the bedrooms via a return air vent fitted to the air conditioning system
• Italian porcelain tiles throughout
• Color bond roof
• Close to Farrer Ridge - accessible directly via a path from the cul-de-sac
• The Farrer Shops and Farrer Primary School are within close walking distance
• Woden Town Centre and Southlands Shopping Centre in close proximity
• The Canberra Hospital is nearby

Air Conditioning

Alarm System
Built-In Wardrobes, Close to Schools, Close to Shops, Close to Transport, Fireplace(s), Ensuite
Area: 215m²
Energy Rating: 4.5
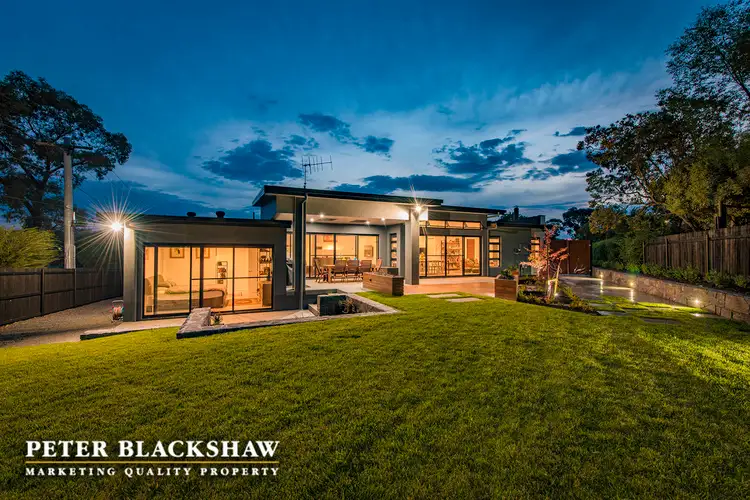
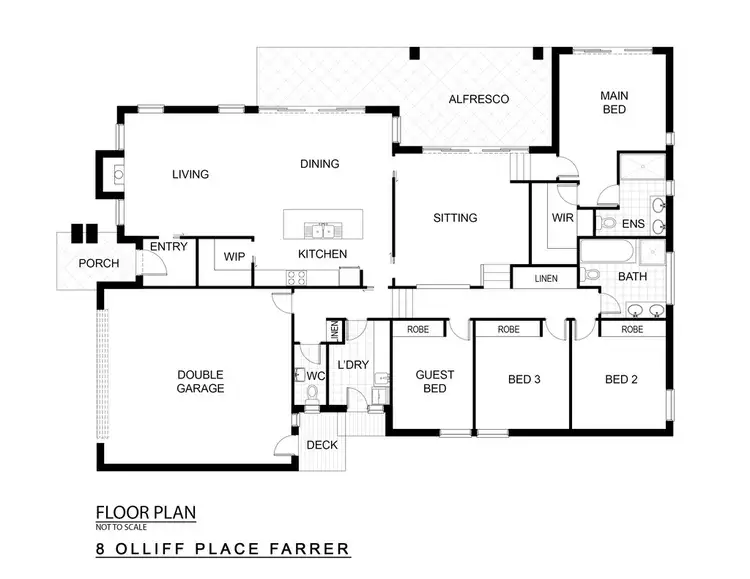
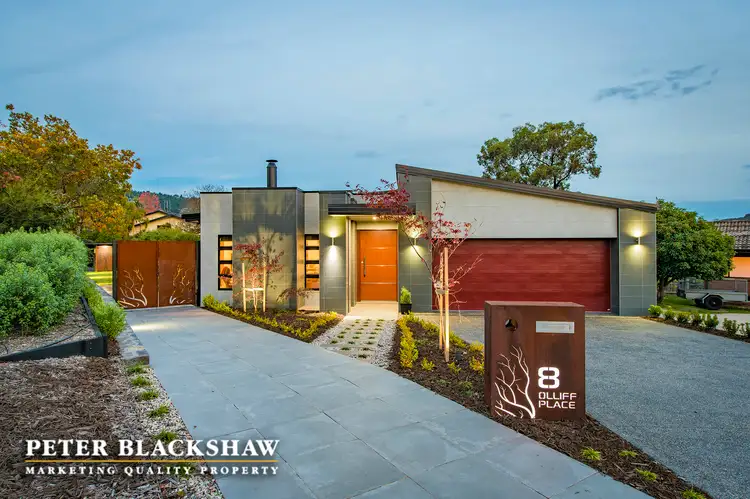
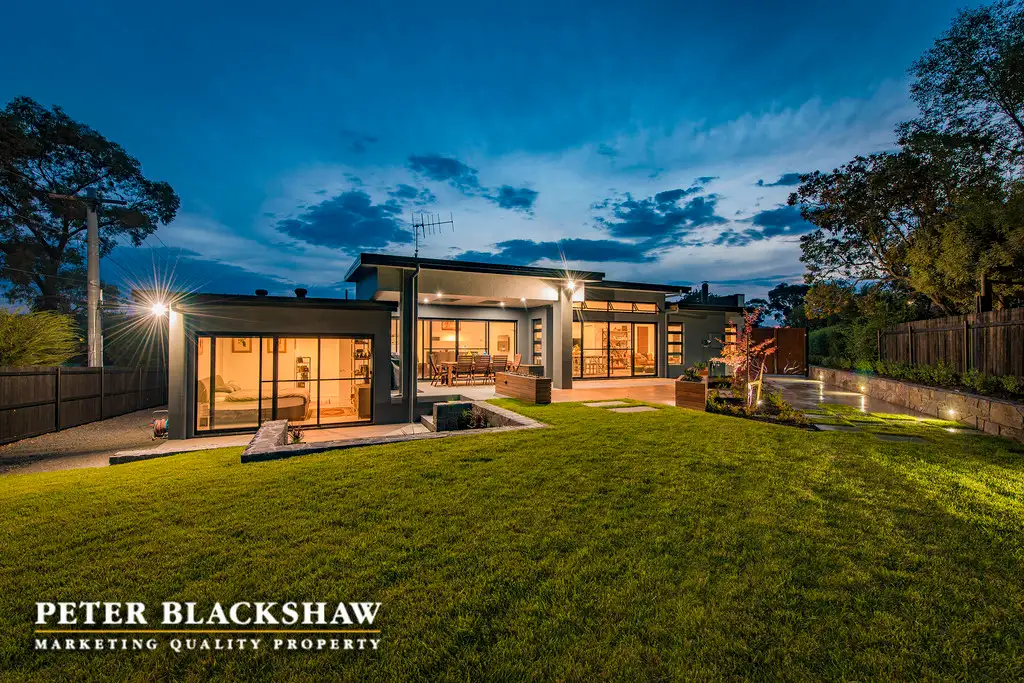


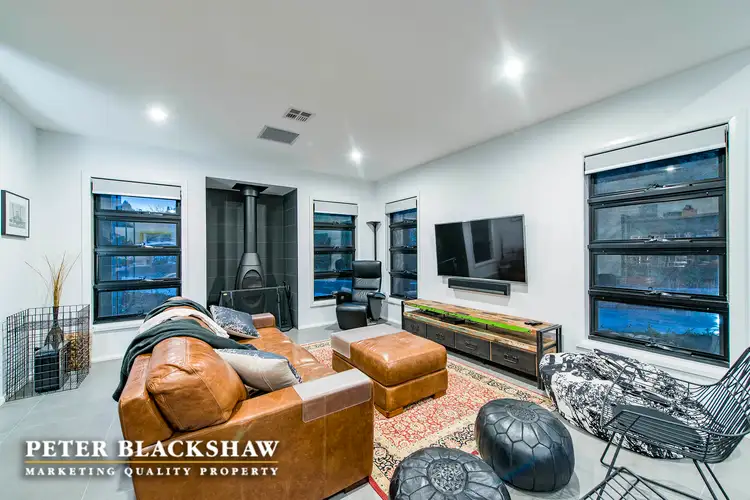
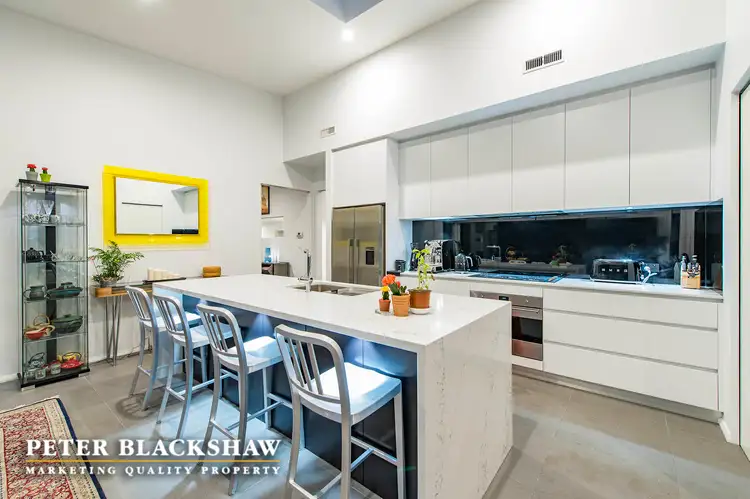
 View more
View more View more
View more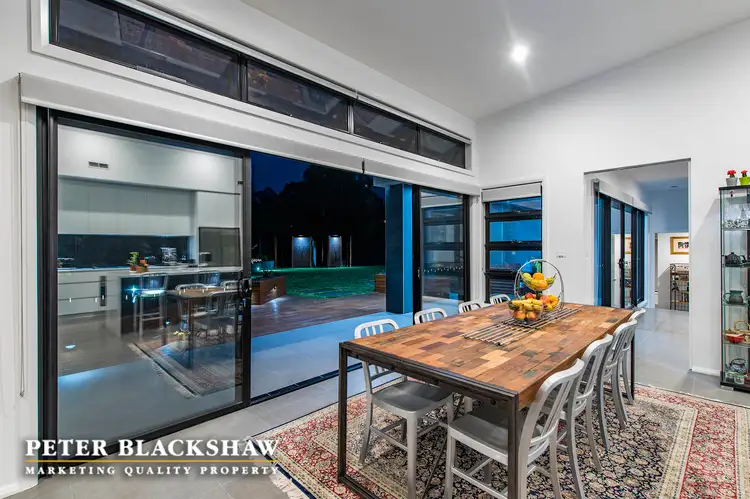 View more
View more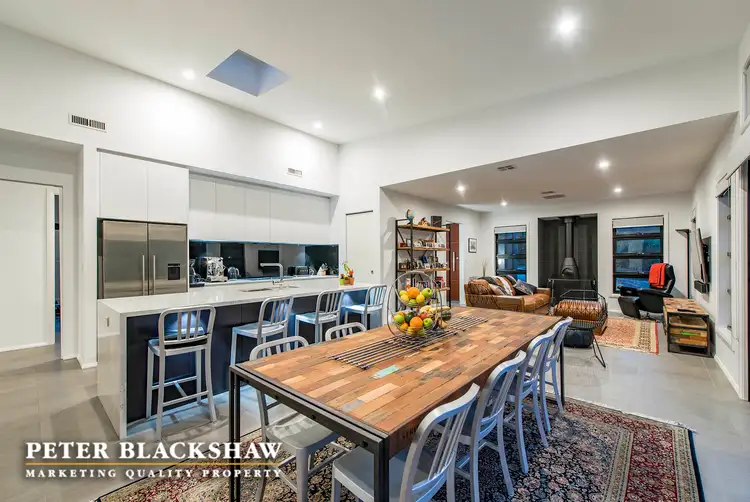 View more
View more
