Price Undisclosed
3 Bed • 1 Bath • 2 Car • 469m²
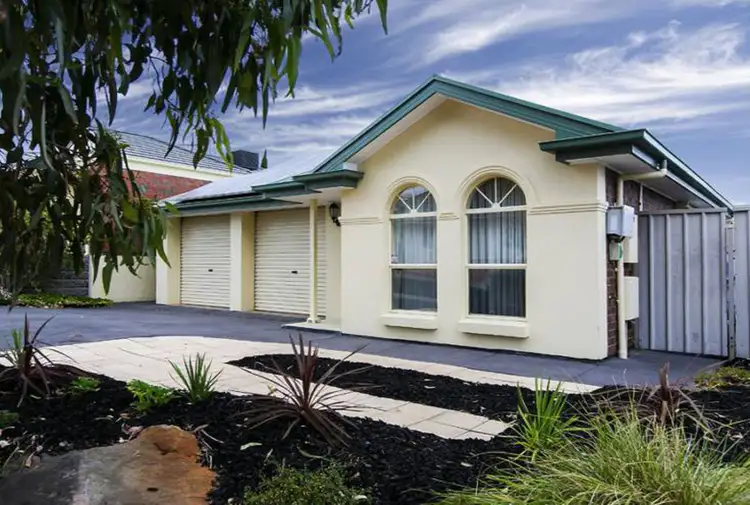

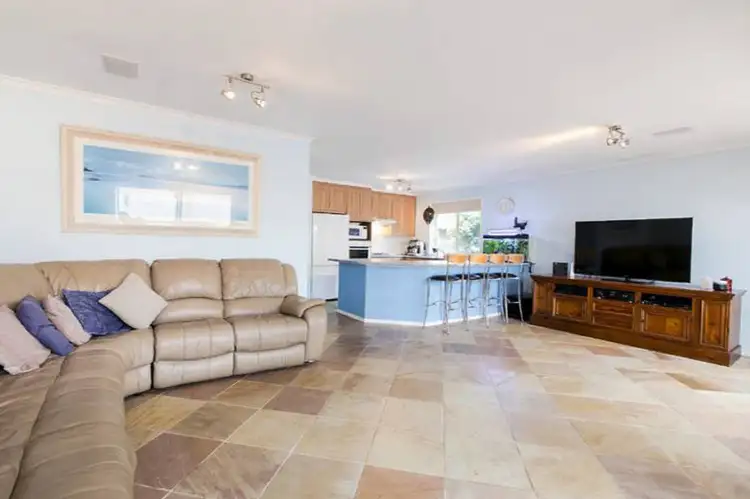
+16
Sold
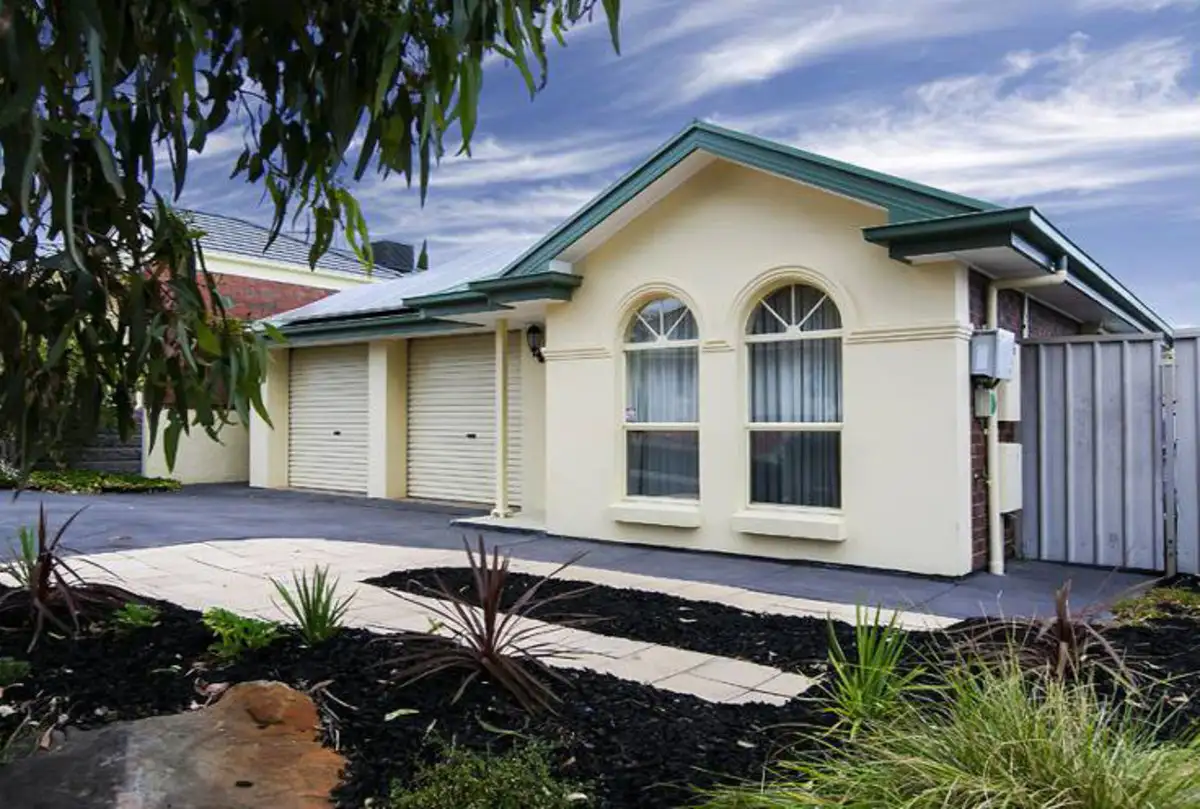


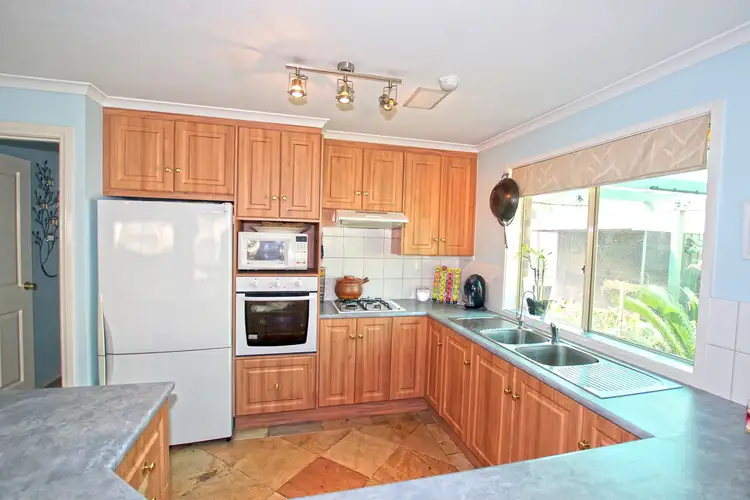
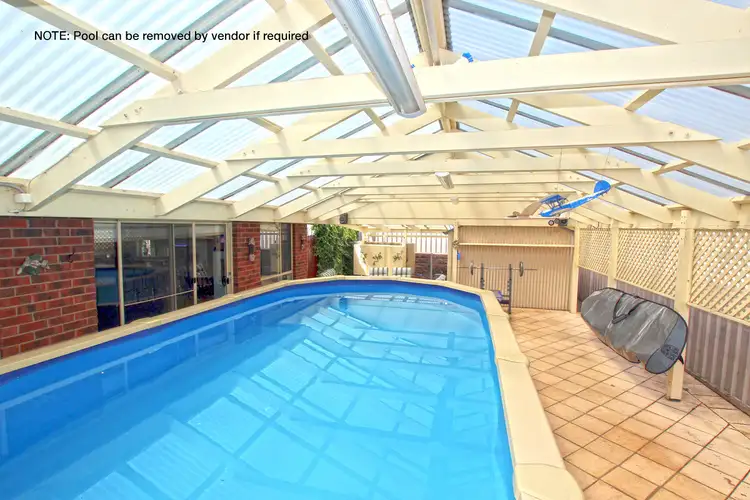
+14
Sold
8 Omega Drive, Seaford Rise SA 5169
Copy address
Price Undisclosed
- 3Bed
- 1Bath
- 2 Car
- 469m²
House Sold on Fri 27 Jan, 2017
What's around Omega Drive
House description
“The Perfect Package”
Building details
Area: 1235.610432m²
Land details
Area: 469m²
Interactive media & resources
What's around Omega Drive
 View more
View more View more
View more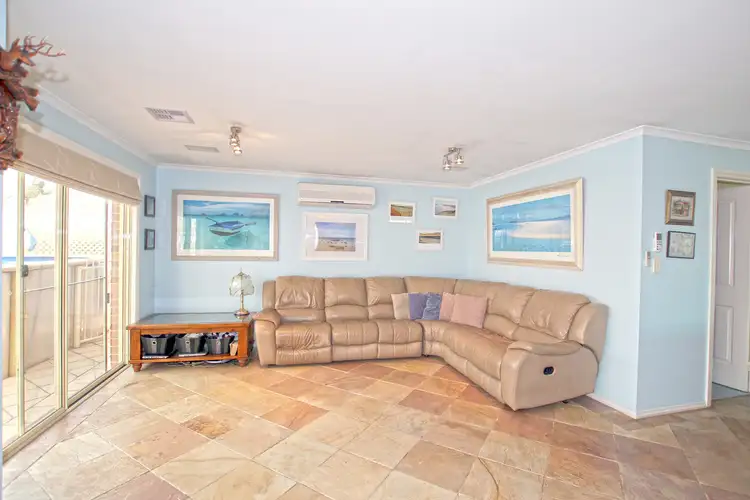 View more
View more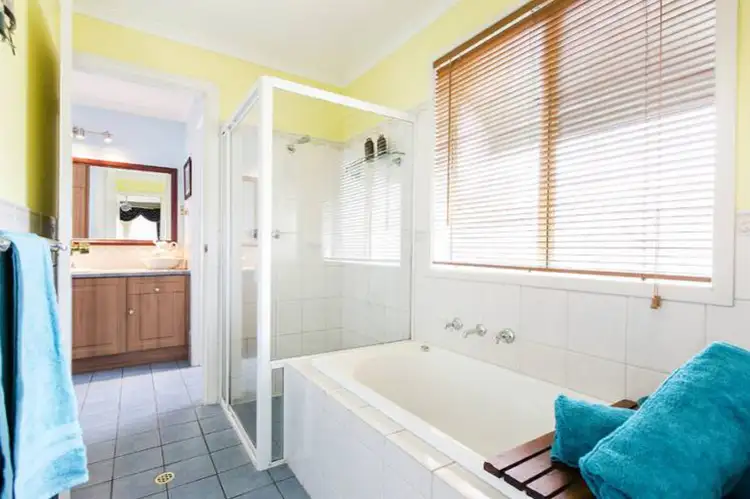 View more
View moreContact the real estate agent

Robert Van Gasteren
Professionals Aldinga & Seaford
0Not yet rated
Send an enquiry
This property has been sold
But you can still contact the agent8 Omega Drive, Seaford Rise SA 5169
Nearby schools in and around Seaford Rise, SA
Top reviews by locals of Seaford Rise, SA 5169
Discover what it's like to live in Seaford Rise before you inspect or move.
Discussions in Seaford Rise, SA
Wondering what the latest hot topics are in Seaford Rise, South Australia?
Similar Houses for sale in Seaford Rise, SA 5169
Properties for sale in nearby suburbs
Report Listing
