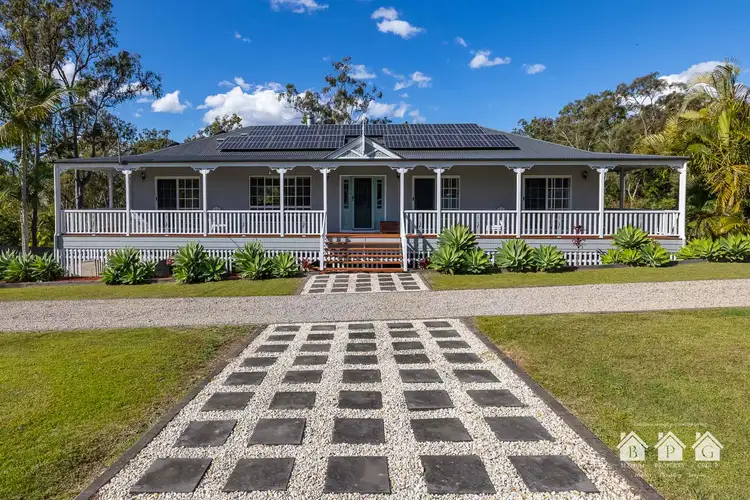If you believe that you and your family deserve the very best in life then take a look at this stunning Queenslander that is sure to get your heart racing. Located in the ever-popular suburb of Ormeau, this outstandingly renovated property should be high on your list to inspect.
For the large family or those seeking potential dual living options you will be seriously impressed by a home with 6 bedrooms, 3 large renovated bathrooms and plenty of living for everyone.
The master bedroom is great in size and has a large WIR and ensuite. Upstairs there is another 3 large bedrooms all with BIR's and ceiling fans, whilst downstairs are another 2 bedrooms with ceiling fans and a BIR.
One of the impressive features of this house is the multiple living spaces for the family to utilise. Upstairs is a living room with fireplace, a separate dining room and study. You will love the style and space that the kitchen provides. Boasting an abundance of cupboards, 900mm SMEG gas cooktop and oven, stainless steel dishwasher and canopy rangehood. For entertaining outside there is a magnificent 51m2 deck with outdoor kitchen which overlooks the pool and acreage. This area is your go to showpiece for entertaining or relaxing.
Downstairs you will find an additional living room, an undercover outdoor area that overlooks the pool as well and an office/studio room providing even more space offering a wide variety of options which is council approved for a Home-Based Business to operate from.
There is a large 7m x 4m powered shed to store all of your extras as well as side access, a huge amount of parking space for cars, work vehicles, caravans, boats, trailers or jet skis. There is also plenty of room for a granny flat STCA. Your family will spend countless hours outside in the pool and enjoying the large open spaces that 1.6 acres affords.
Featuring:
Upstairs:
• Master bedroom with renovated ensuite, WIR and ceiling fan
• 3 bedrooms with BIR's and ceiling fans
• Huge renovated kitchen with 900mm free standing SMEG gas cooktop and oven, dishwasher, pantry and pendant lighting
• Living room with fireplace
• Separate dining room
• Huge renovated main bathroom with free standing bath.
• Study (just off the living room)
• Huge 51m2 deck with outdoor kitchen and new patio blinds
• Ducted air conditioning
Downstairs:
• 2 bedrooms with ceiling fans, one with BIR
• Additional living room
• Third renovated bathroom
• Renovated laundry
• Plenty of storage options
• Council registered Home Based Business with approval for additional staff to work from home. The area downstairs could also be used as an office/studio/games room, 32m2. Also, dual living possibility with the potential to install a small kitchenette
• 2x Split System Air Conditioners
• Additional outdoor entertaining area under deck overlooking pool
Additional:
• 6377m2 of land
• Freshly painted externally
• Freshly painted internally
• Colorbond Roof fully restored with Nutech Flexishield paint
• Wrap around veranda at front of house
• 11.880KW Solar System, 36x Q Cell G5 Mono Black panels with 2 x 5 kw invertors
• Inground salt water pool with spa
• 7m x 4m Shed
• Invisi-gard security screen doors
• Harwood flooring upstairs, carpets in bedrooms upstairs
• Alarm
• Hard wired security CCTV cameras (6)
• Plenty of room for parking caravans, boats, trailers, jets skis, work vehicles
• Side access
• Room for a granny flat (STCA) or another large shed
• Dam on property
• Fenced off Dog area, plenty of room for a horse and animals
• Picket fence with 2 gates, Arbor entrance and wrap around driveway
Ormeau provides great access to the M1. Centrally located. 30 mins to Brisbane. 28 mins to Gold Coast. 44 mins to Ipswich. Ormeau has a train station. You have a near new Coles Shopping Centre, a Woolworths and a second Coles with surrounding shops. Close to Westfields Coomera. Abundance of school choices nearby including Livingstone Christian College, Coomera Anglican College, Assisi Catholic College, Lourdes, Kings, Rivermount College, Ormeau Woods, Ormeau State School, Norfolk Village State School.








 View more
View more View more
View more View more
View more View more
View more
