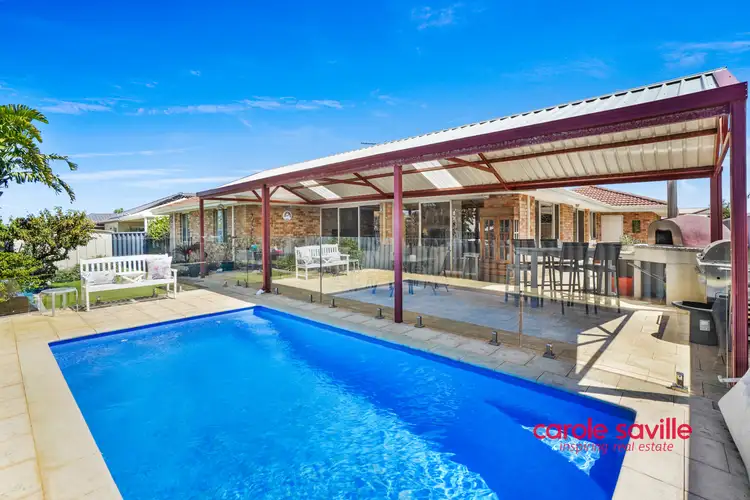In a superb quiet Woodvale location and conveniently strolling distance to Woodvale Secondary College. this home with a great functional family floor plan is perfect for families looking to live in this friendly, leafy suburb. Situated on a generous 750m2 block with 4 bedrooms, 2 bathrooms, study and games, there's plenty of room for most families. An entertainer's dream ……complete with sparkling pool, veggie planters and lawn, plus oodles of room for the boat or caravan and cars. This home is a must see so call Carole Saville now on 041 041 9241 to arrange your viewing.
4 Bedrooms, 2 Bathrooms, Study, Dining, Family, Lounge, Games, Alfresco, Pool, Double Garage, Parking for Boat, Caravan Plus Extra Cars.
- Situated in a quiet location with great neighbours and conveniently within strolling distance of Woodvale Secondary College.
- Attractive street frontage and a welcoming new door to greet you!
- A family-friendly floor plan with multiple living areas, high ceilings in the living areas and good-sized bedrooms makes this ideal for most families.
- Lounge situated to the front of the home with bar area is the perfect place to watch a movie and unwind at the end of the working day.
-Adjoining formal dining would also make a great activity area or library space.
-Spacious open kitchen, casual dining and family areas are the true heart of this home.
- The shopper's entrance kitchen is well-equipped and perfect for the home chef. It features a huge breakfast bar, gas cooktop, electric oven, big fridge/freezer space, plenty of cupboard and bench space, built in pantry and the necessary dishwasher.
- A big games room is also ideal as a second lounge and connects seamlessly to the alfresco area and overlooks the sparkling pool.
- Main bedroom is generous in size with walk in robe, a lovely courtyard area outside, renovated ensuite with floor to ceiling tiling and a very handy 2 way renovated powder room.
- Three good-sized minor bedrooms, 2 of which have built in robes and the third has walk in, all have ceiling fans so the whole family should be happy.
- Generous study ideal for a home business could also serve as a 5th bedroom.
- Second bathroom with the separate WC ensures reduced morning queues!
- Large laundry with good cupboard space situated close to the washing line for efficiency.
- Good sized linen.
- The huge undercover patio area with limestone paving is just the place to enjoy outdoor dining and entertaining. This private low maintenance rear garden has veggie planters, pizza oven, lush well-established plants and plus faux lawn area perfect for the kids and pets to play and is a delight for the eyes.
- A sparkling pool with glass fencing will delight the kids this summer!
- Ducted evaporative conditioning.
- Double remote-controlled garage.
- Loads of extra parking for the boat, caravan and extra cars.
Other features include: shed, gas storage hot water system.
-Built in 1993 on approx 750m2
To add your details to our Buyer guest list, please contact Carole Saville on 041 041 9241
Disclaimers:
• All distances and times are approximate and subject to traffic conditions.
• Digital imagery may have been used, and floor plans may not be to scale – for reference only.
• Buyers must conduct their own due diligence, as no warranty is given regarding the accuracy of the information provided. Whilst every care has been taken with the preparation of the details contained in the information supplied, believed to be correct, neither the Agent nor the client nor servants of both, guarantee their accuracy. Interested persons are advised to make their own enquiries and satisfy themselves in all respects. The particulars contained are not intended to form part of any contract.











 View more
View more View more
View more View more
View more View more
View more



