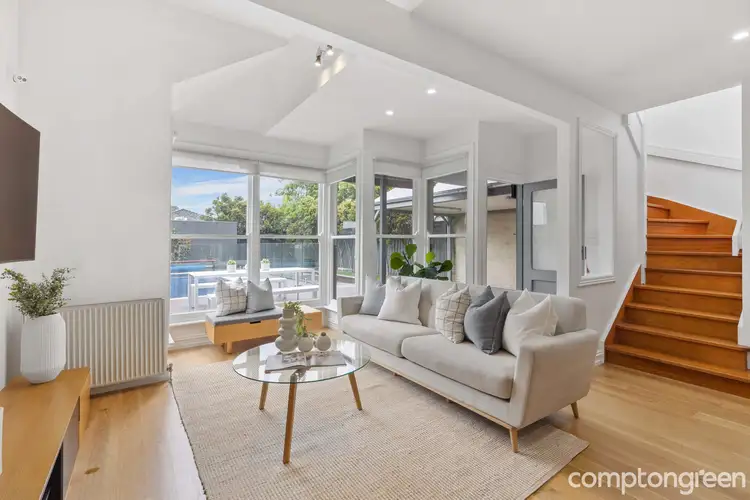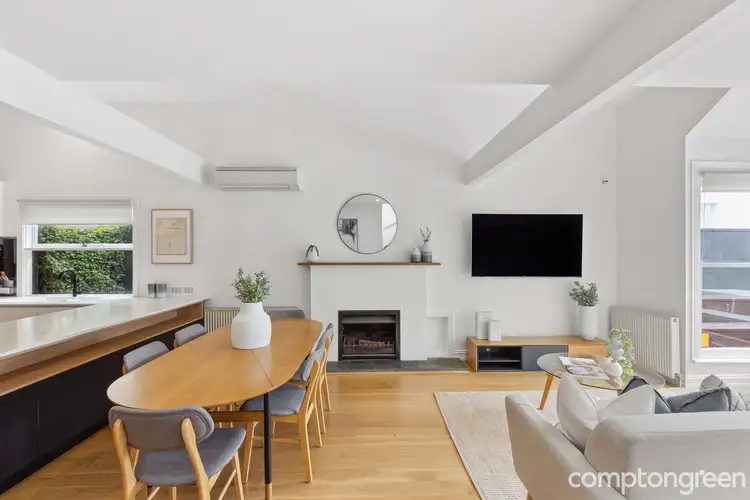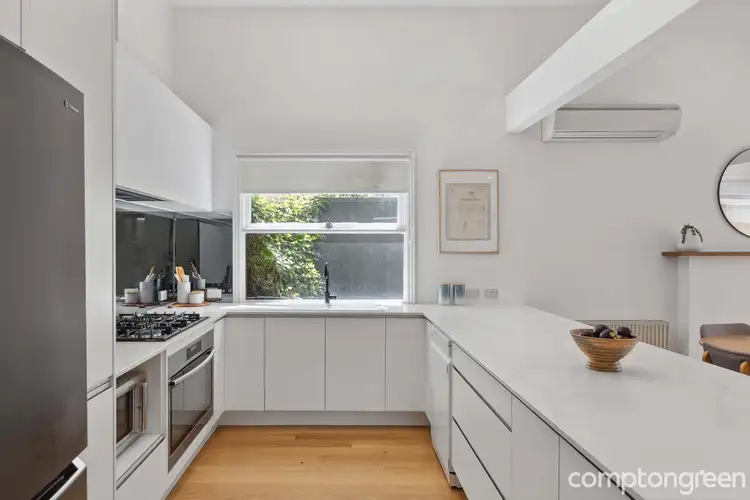Price Undisclosed
4 Bed • 2 Bath • 1 Car



+13
Sold





+11
Sold
8 Osborne Street, Williamstown VIC 3016
Copy address
Price Undisclosed
What's around Osborne Street
House description
“'Evergreen': Sophisticated Alfresco Finery”
Building details
Area: 479m²
Documents
Statement of Information: View
Interactive media & resources
What's around Osborne Street
 View more
View more View more
View more View more
View more View more
View moreContact the real estate agent

Dee Gibson
Compton Green
5(24 Reviews)
Send an enquiry
This property has been sold
But you can still contact the agent8 Osborne Street, Williamstown VIC 3016
Nearby schools in and around Williamstown, VIC
Top reviews by locals of Williamstown, VIC 3016
Discover what it's like to live in Williamstown before you inspect or move.
Discussions in Williamstown, VIC
Wondering what the latest hot topics are in Williamstown, Victoria?
Similar Houses for sale in Williamstown, VIC 3016
Properties for sale in nearby suburbs
Report Listing
