$1,740,000
3 Bed • 2 Bath • 2 Car • 381m²
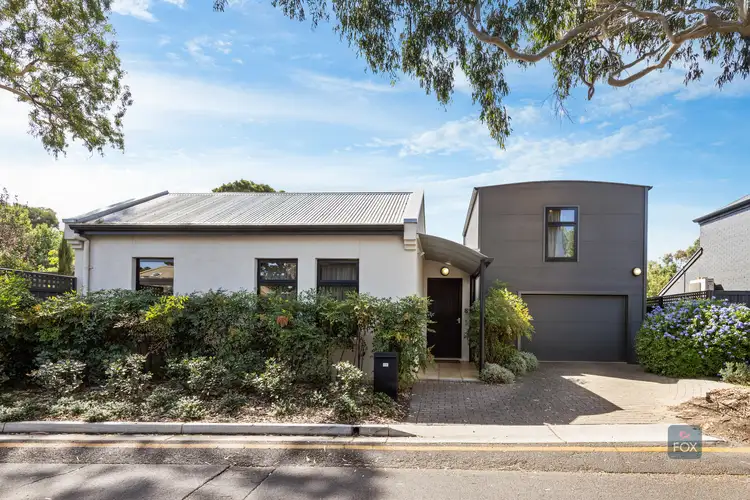

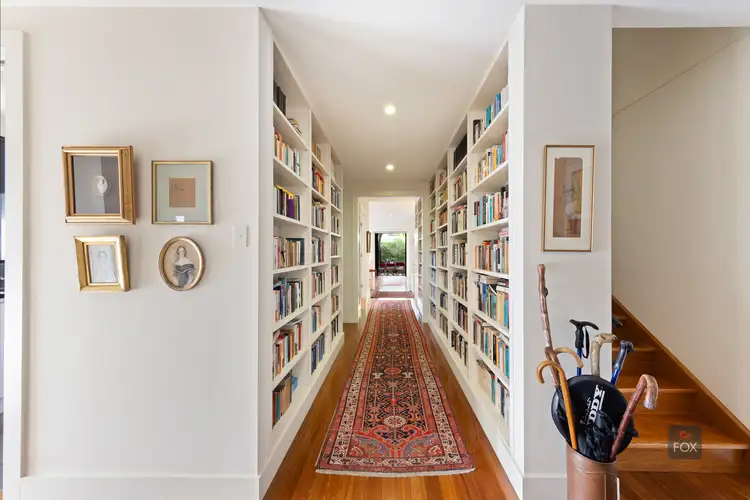
+29
Sold
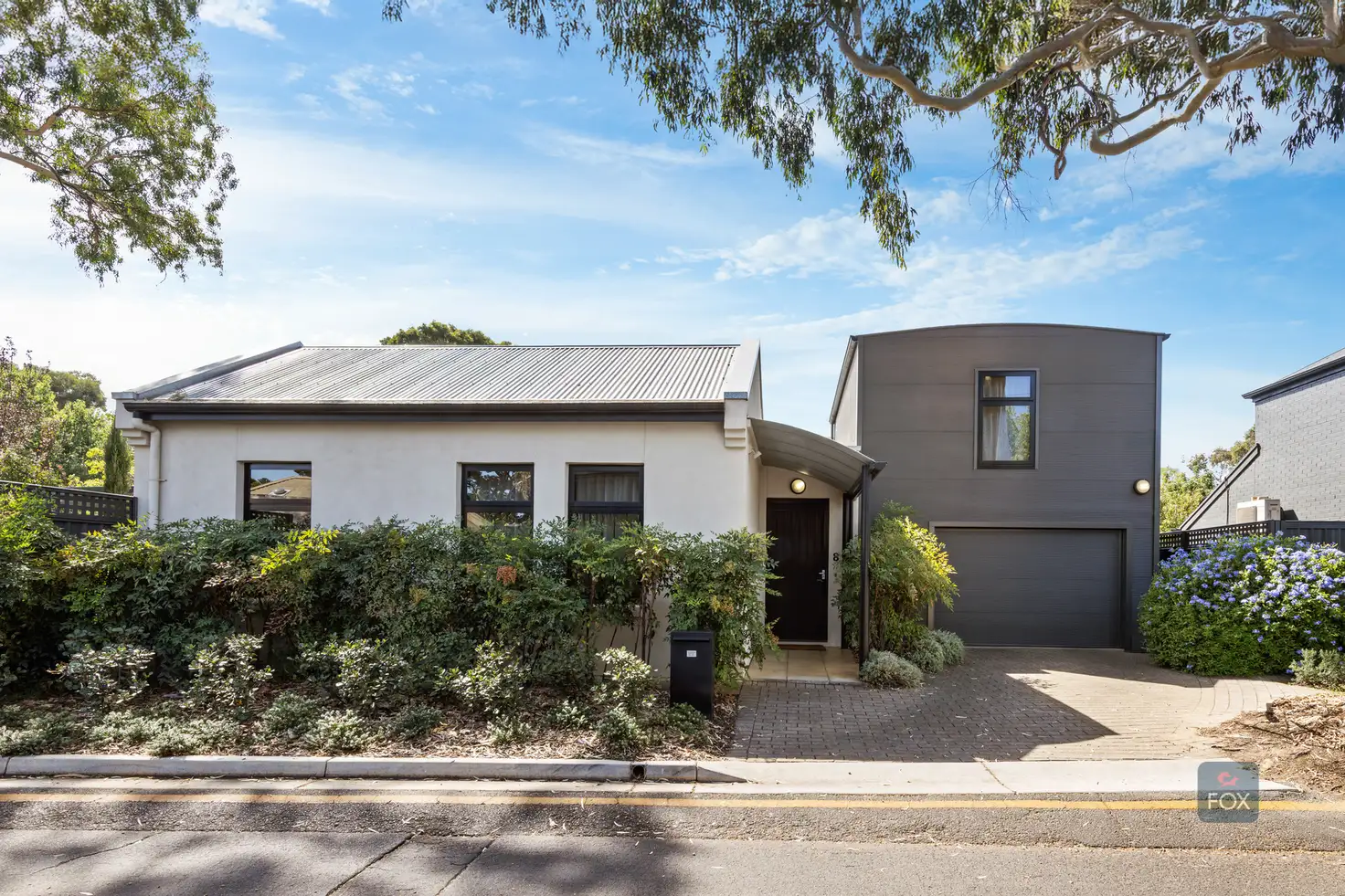



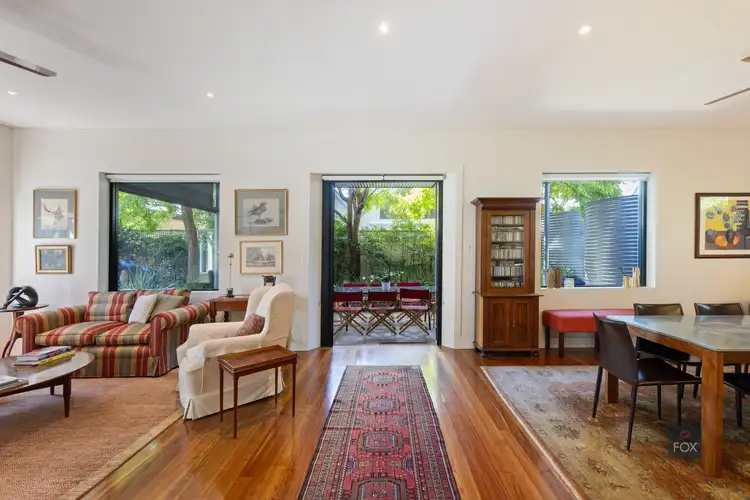
+27
Sold
8 Oxford Street, Hackney SA 5069
Copy address
$1,740,000
- 3Bed
- 2Bath
- 2 Car
- 381m²
House Sold on Mon 19 May, 2025
What's around Oxford Street
House description
“With a contemporary design philosophy at its heart, this custom home offers an enviable lifestyle of big living and low maintenance.”
Land details
Area: 381m²
Property video
Can't inspect the property in person? See what's inside in the video tour.
Interactive media & resources
What's around Oxford Street
 View more
View more View more
View more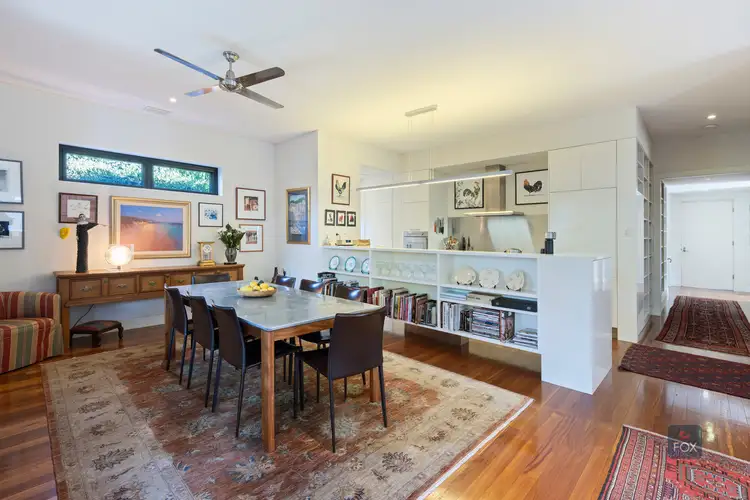 View more
View more View more
View moreContact the real estate agent

Spiro Papaemanouil
Fox Real Estate
0Not yet rated
Send an enquiry
This property has been sold
But you can still contact the agent8 Oxford Street, Hackney SA 5069
Nearby schools in and around Hackney, SA
Top reviews by locals of Hackney, SA 5069
Discover what it's like to live in Hackney before you inspect or move.
Discussions in Hackney, SA
Wondering what the latest hot topics are in Hackney, South Australia?
Similar Houses for sale in Hackney, SA 5069
Properties for sale in nearby suburbs
Report Listing
