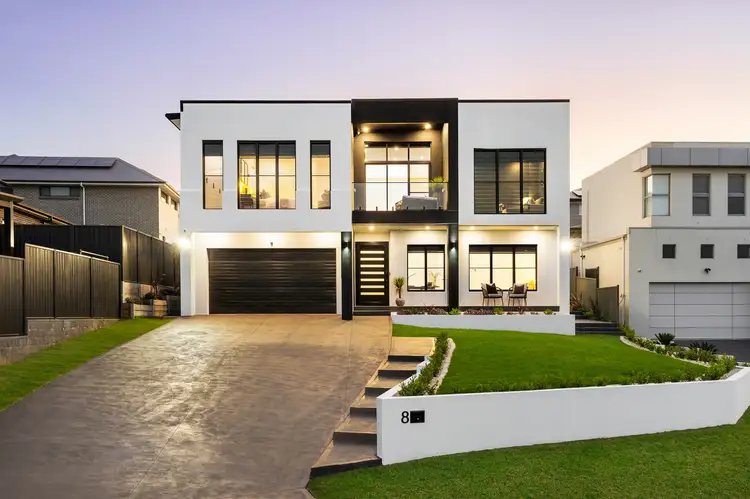A triumph of architectural brilliance and refined luxury, 8 Palmerstone Place is a home unlike any other. Brand new and custom designed, it stands as an unparalleled sanctuary, where nature and prestige intertwine in perfect harmony. Elevated above a permanent, untouched nature reserve, it offers uninterrupted treetop vistas that will never be built out. With its north-east orientation, every morning begins with golden sunlight filtering through the canopy, accompanied by the distant call of bellbirds - the only sound in this whisper-quiet cul-de-sac.
Every space within this six-bedroom, three-bathroom + study residence has been meticulously crafted to evoke a sense of grandeur. Towering 3-metre ceilings across both levels create an atmosphere of volume and light, while a breathtaking 4-metre ceiling gallery room serves as the centrepiece of the home. This architectural masterpiece extends onto an equally soaring sky terrace, where the panoramic outlook stretches endlessly across the treetops, offering an unrivalled vantage point to immerse yourself in nature's tranquillity.
UNCOMPROMISING GRANDEUR
Designed for those who demand the extraordinary, this residence embodies effortless indulgence at every turn. Hard-wired electric sheer and block out blinds throughout the home allow for complete control over light and privacy with the touch of a button. Parisi Japanese electric toilets in every bathroom add an extra level of sophistication, while the home's 21kW Actron NEO ducted air-conditioning system ensures absolute comfort year-round.
A KITCHEN OF DISTINCTION
A true culinary statement, the designer kitchen blends uncompromising functionality with flawless aesthetics:
- Expansive 2,000 x 1,725 40mm stone island with waterfall edge
- Twin 90cm Westinghouse ovens and 90cm induction cooktop
- Zip HydroTap G5 All-In-One for instant boiling and chilled water
- Integrated bar area with wine fridge and beverage fridge under island
- Externally ducted range hood with smoked mirror splashback and strip lighting
- Expansive Butler's pantry, elevating both form and function
A HOME BEYOND ITS TIME
Seamlessly blending prestige with innovation, this home is equipped with the most advanced residential technology:
- Gigabit (1,000 Mbps) FTTP internet for world-class connectivity
- 16 CAT6A Ethernet points throughout for seamless smart-home integration
- 3 phase power with dual 32A EV chargers in the garage
- Eight-camera CCTV security system with video intercom
At the heart of this home's sustainability is its 12kW rooftop solar system, paired with a 13.5kW Tesla Powerwall 2, offering blackout backup and the possibility of off-grid living.
AN UNREPEATABLE OUTLOOK
Beyond its architectural brilliance, this home's greatest luxury is its position. The master retreat, private study, and home theatre all take full advantage of their privileged outlook, each framing sweeping treetop vistas that shift with the seasons. Whether waking up to golden morning light, working from a home office that feels like a private escape, or enjoying a movie in the theatre while still connected to nature's beauty, every moment here is one of effortless prestige.
This is more than a home; it is a statement of prestige, presence, and perfection - a rare opportunity to own one of the most coveted addresses in North Kellyville.
LOCATION SERVICES
- North Kellyville Square Shops: 2.9kms
- The Rouse Hill Town Centre: 6.2kms
- Rouse Hill Metro: 6.2kms
- Kellyville Metro: 7.2kms
- North Kellyville Public School: 3.3kms
- Rouse Hill High School: 6.4kms
- Future Rouse Hill Hospital: 6.1kms
Contact Sasha Szymon today on 0410 045 566 to arrange your private viewing.








 View more
View more View more
View more View more
View more View more
View more
