OFFERS BY THURSDAY 4TH JUNE 2015 AT 5PM (unless sold prior)
Modern and bright this award winning Banham architecturally designed home offers open plan living with an edgy mix of streamlined elegant style and industrial chic. With the highest quality fixtures throughout, this new residence features huge picture windows to a sparkling pool with infinity spa.
There are spacious dining and casual living spaces, streamlined Masterchef kitchen with bespoke finishes and integrated appliances, protected alfresco with kitchen, main suite with ensuite and BIR, three further bedrooms, two sunny balconies, bathroom, laundry, two guest powder rooms, outdoor shower and double garage.
The finest imported finishes including Spanish natural stone tiles, glittering wallpaper from the UK, Italian mosaics, plus superior quality features including coloured and synced LED lighting displays, video intercom and excellent security, smart wired, Foxtel ready, ducted air conditioning upstairs and split system units downstairs, shadowline cornices, Luxaflex blinds, full audio system inside and out, rooftop rock garden, built in linen closets, feature glass backed gas pebble fire, illuminated letterbox and landscaped gardens.
Close to excellent schools, public transport, cafés and shopping, with the beach and golf course just moments away. This is what brilliant looks like - it's the perfect entertainer!
Features:
- Beautiful open plan living areas are light and airy, with a floating feel thanks to picture windows looking to the pool and front gardens. There are rough-finished concrete ceilings to set off the immaculate, sleek look of the other finishes. A 'floating' entertainment wall has windows peeking to the pool with a timber cabinetry.
- Over-height sliding doors create a seamless flow to the alfresco area, which promises hours of relaxation. The stone floors continue from inside where there is a fantastic entertainer's outdoor kitchen with Smeg BBQ, double Rhino wine fridges, granite benches and marine grade Polymer cabinetry. There are high concrete ceilings with ceiling fan, and the laser cut entry gate and feature grate are echoed in light fittings within the home. The solar heated pool has an infinity spa and a sunken timber lined seating area, plus a timber deck, outdoor shower and separate toilet. Coloured lighting displays in the deck and garden can be linked to music, and controlled from inside the house.
- Stunning and sleek - the kitchen is a gourmet's dream. There is a long white stone bench, mini Italian mosaic tile splashback, and an unusual slimline Laminam top paired with timber grain upstand. Plus: custom in-bench ice bucket/prep station, built in wine fridge, concealed walk in pantry, integrated Liebherr fridge and freezer, Zip tap with boiling/sparkling water, and black ceramic/stone Franke sink.
- Upstairs, spacious main suite with walk through dressing area with fitted built in robes, open plan luxe ensuite and sunny north facing balcony. There are wool carpets, floating underlit timber vanity with a 'shark edge' stone bench, mirrored cabinets, frameless glass shower, and separate toilet.
- There are two further bedrooms with BIR and carpets, plus a fourth spacious and sunny bedroom/lounge with bamboo floors and sliding doors to a generous balcony.
- In a quiet neighbourhood close to excellent schools, parks, golf course, beach, shopping centres, cafes and restaurants.
https://vimeo.com/channels/apeture123vivienyap
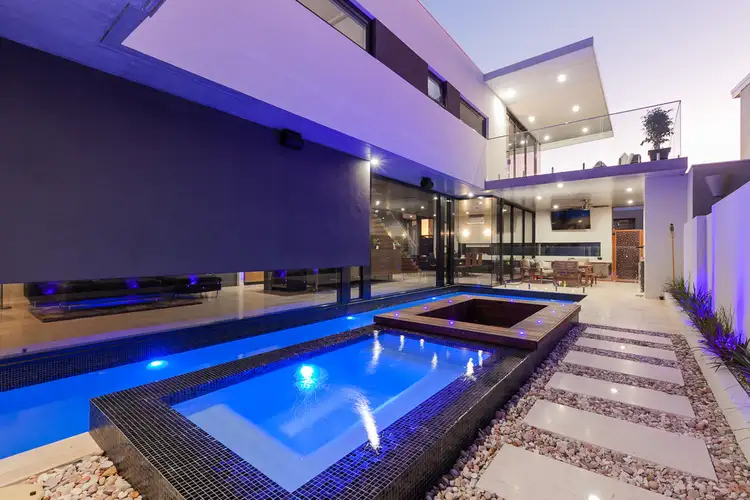
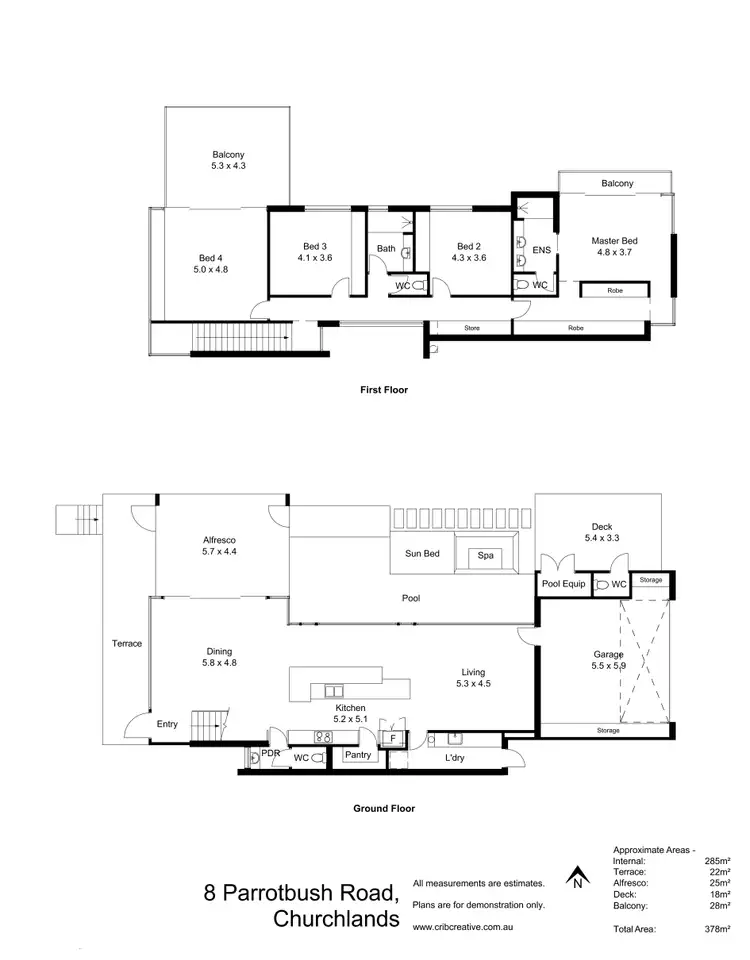
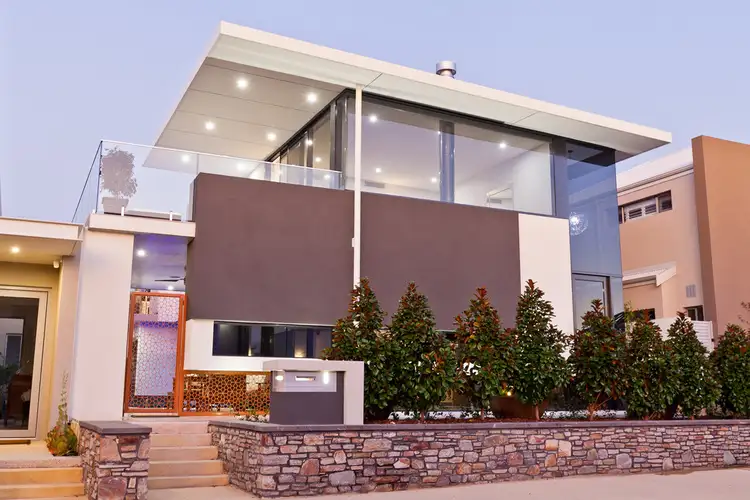
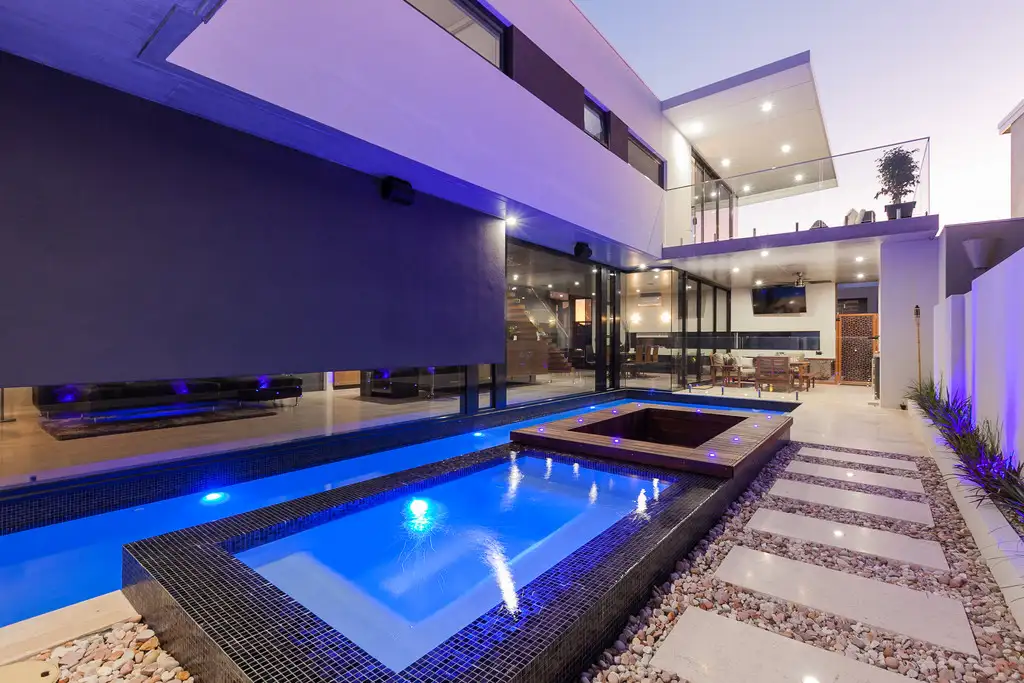


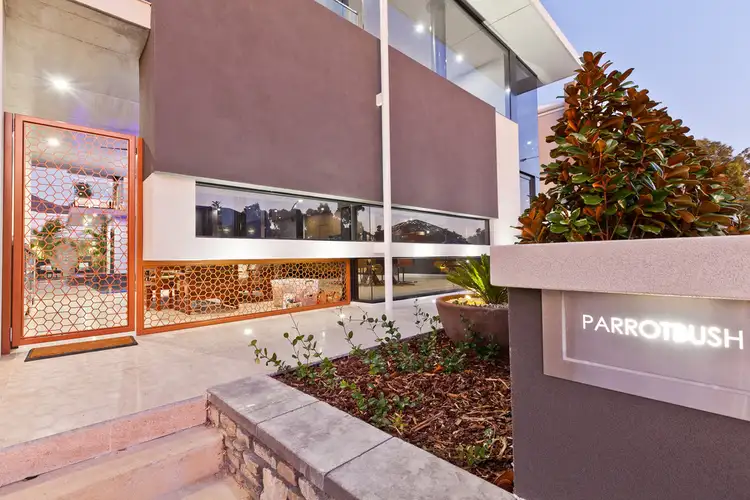
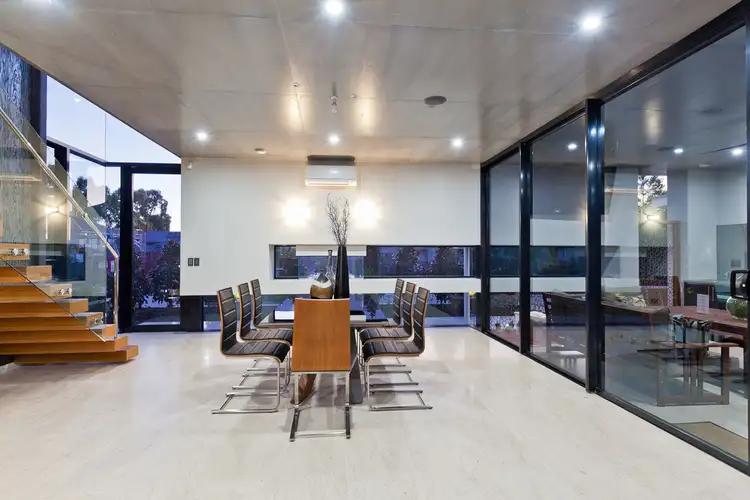
 View more
View more View more
View more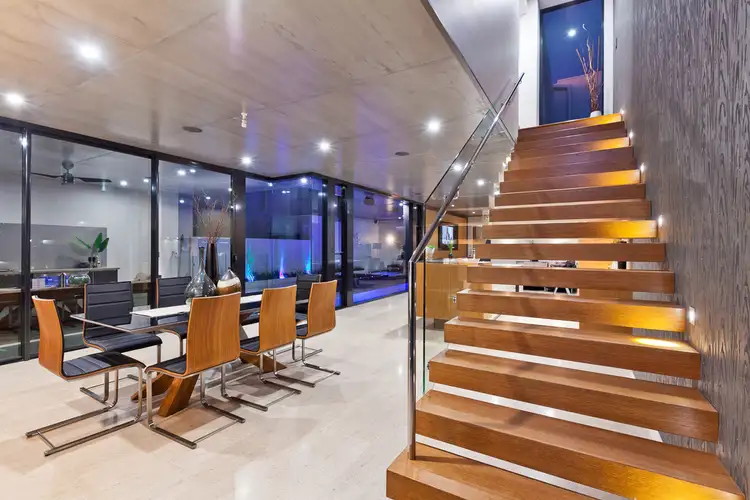 View more
View more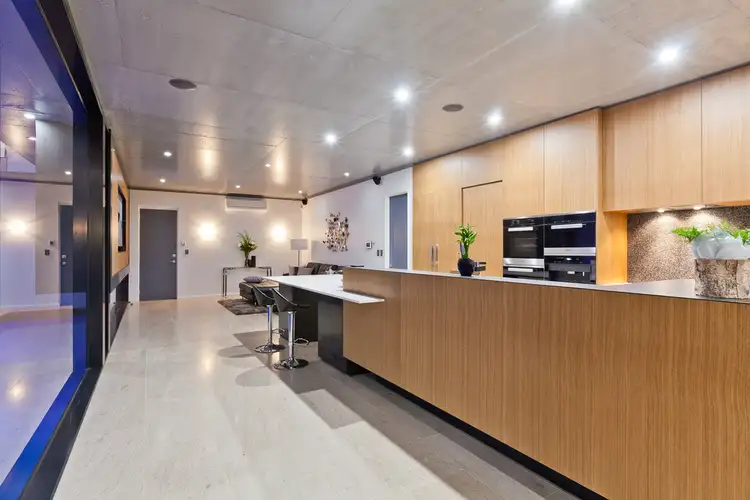 View more
View more
