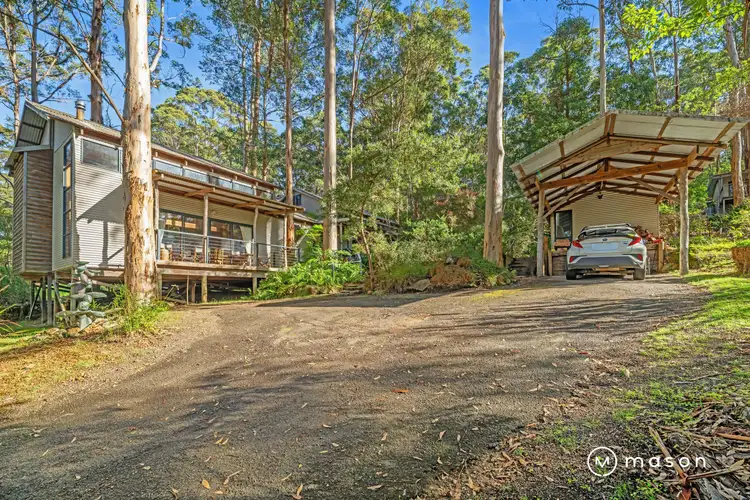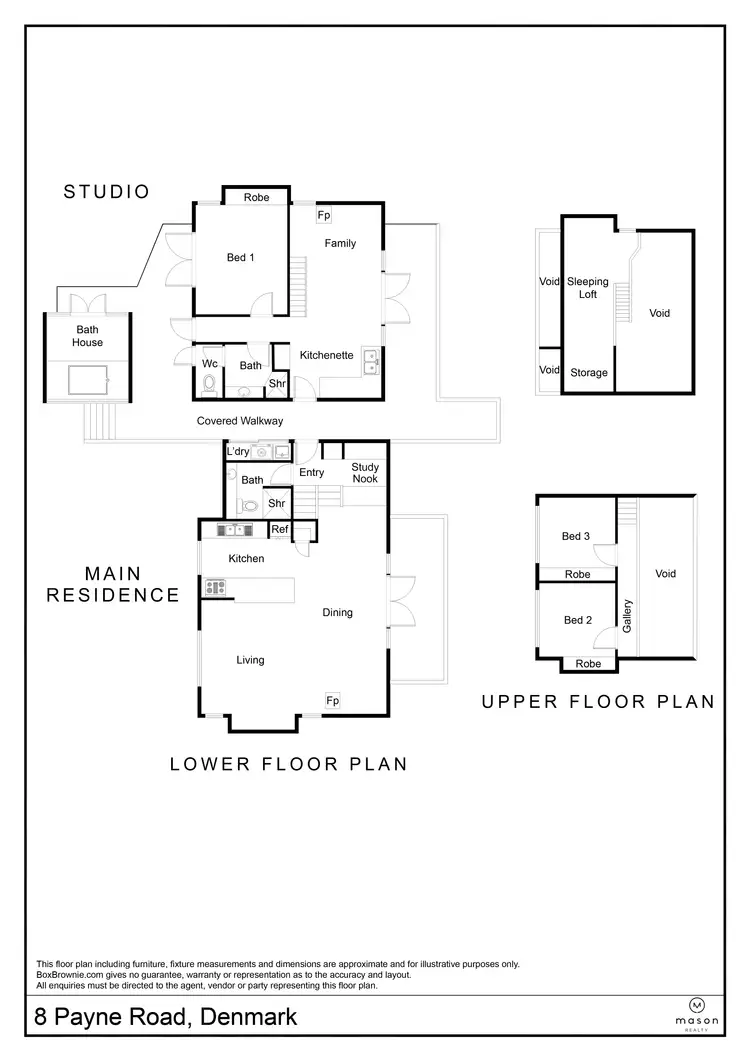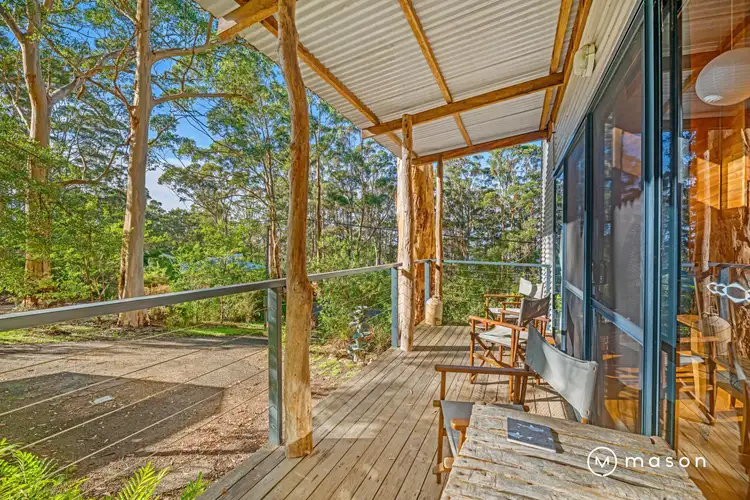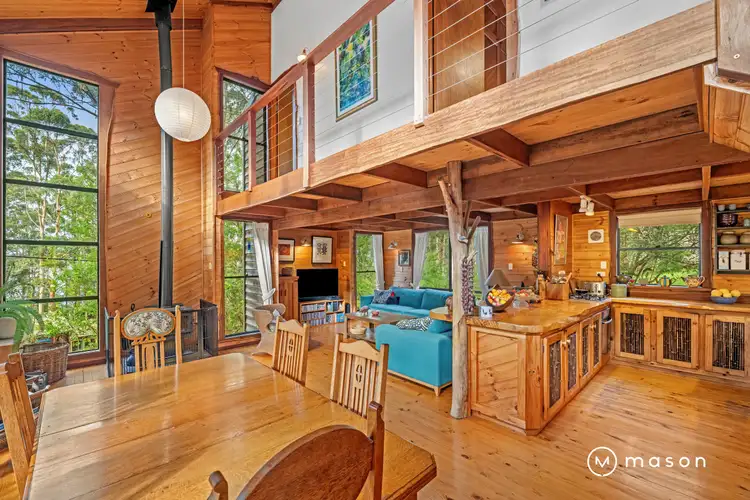Price Undisclosed
4 Bed • 3 Bath • 1 Car • 1156m²



+32
Sold





+30
Sold
8 Payne Road, Denmark WA 6333
Copy address
Price Undisclosed
- 4Bed
- 3Bath
- 1 Car
- 1156m²
House Sold on Mon 18 Aug, 2025
What's around Payne Road
House description
“Global in Design”
Land details
Area: 1156m²
Interactive media & resources
What's around Payne Road
 View more
View more View more
View more View more
View more View more
View moreContact the real estate agent

Lee Brampton
Mason Realty Albany
0Not yet rated
Send an enquiry
This property has been sold
But you can still contact the agent8 Payne Road, Denmark WA 6333
Nearby schools in and around Denmark, WA
Top reviews by locals of Denmark, WA 6333
Discover what it's like to live in Denmark before you inspect or move.
Discussions in Denmark, WA
Wondering what the latest hot topics are in Denmark, Western Australia?
Similar Houses for sale in Denmark, WA 6333
Properties for sale in nearby suburbs
Report Listing
