Step into this welcoming four-bedroom home and experience the perfect blend of modern design, comfort, and practicality. Inside, you're greeted by a formal living room, providing a quiet and cosy space for relaxation. The open-plan kitchen, living, and dining area creates a seamless flow, ideal for both everyday living and entertaining. The heart of the home, this space allows for easy interaction, whether you're cooking, dining, or unwinding in the living area.
The large master bedroom is a true retreat, featuring a spacious walk-in robe and a private ensuite for added convenience and comfort. The three additional bedrooms offer plenty of room for family members or guests, each with ample storage. A separate laundry room with external access adds a practical touch to the home, while the second bathroom, complete with a separate powder room, ensures functionality for all.
Outside, the property continues to impress with a double car garage that provides internal access to the home as well as external access to the backyard. The large concreted patio offers plenty of space for outdoor gatherings or simply relaxing in the fresh air. Side access to the backyard ensures ease of access to the garden, which is designed with low-maintenance landscaping to keep upkeep to a minimum, allowing you more time to enjoy your beautiful home.
This well-appointed property offers the perfect balance of style and convenience, making it an ideal choice for modern family living.
Features Overview:
- Predominately east-facing
- Single level, accessible floorplan
- Located in the heart of Bonner only moments from the local Shops and within ten minutes from the Gungahlin Marketplace this home is perfectly situated for convenient living whilst still being in a peaceful location.
- NBN connected with Fibre to the premises (FTTP)
- Age: 13 years (built in 2012)
- EER (Energy Efficiency Rating): 5.5 Stars
Sizes (Approx.)
- Internal Living: 165.81 sqm
- Garage: 38.14sqm
- Total residence: 203.95 sqm
- Block: 398 sqm
Prices:
- Rates: $741.46 per quarter
- Land Tax (Investors only): $1329.39 per quarter
- Conservative rental estimate (unfurnished): $ per week
Inside:
- Spacious and bright 4-bedroom home
- Formal lounge room at the front of the house
- Large master bedroom with walk in robe and ensuite, separated from the other bedrooms
- U-shaped kitchen with 900mm freestanding gas cooktop and oven
- Open plan kitchen/family/meals area
- Seperate laundry room with external access
- Second bathroom with spa-tub along with seperate powder room and basin
- Timber flooring throughout
- Ducted evaporative cooling and gas heating
- Ducted vacuum system throughout
Outside:
- Double car garage with external access to backyard
- Freshly painted facade provides impressive street appeal
- Large concreted patio
- Side access to backyard
- Low maintenance gardens
This suburb enjoys close proximity to Mulligans Flat Nature Reserve, close proximity to local children's playgrounds, nature reserves, Bonner shops, Stonehouse local restaurant and local primary school, a short drive to the Gungahlin Marketplace and with easy access to Horse Park Drive.
Inspections:
We are opening the home most Saturdays with mid-week inspections. If you would like an inspection outside of these times please email us at [email protected] and [email protected].
Disclaimer: The material and information contained within this marketing is for general information purposes only. Stone Gungahlin does not accept responsibility and disclaims all liabilities regarding any errors or inaccuracies contained herein. You should not rely upon this material as a basis for making any formal decisions. We recommend all interested parties to make further enquiries.
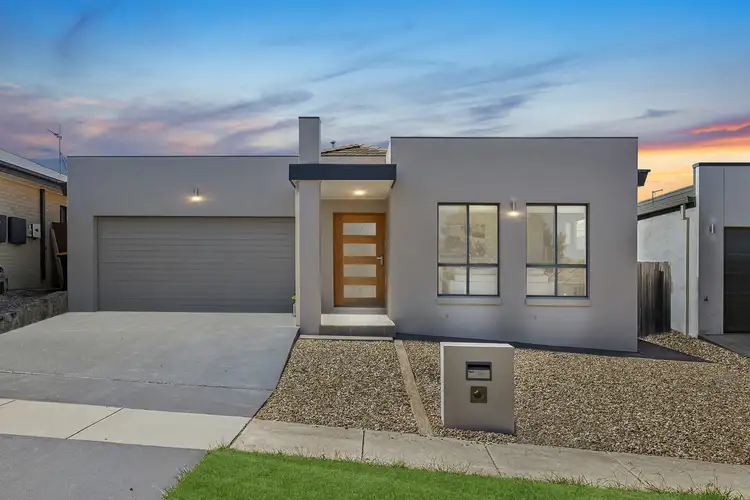
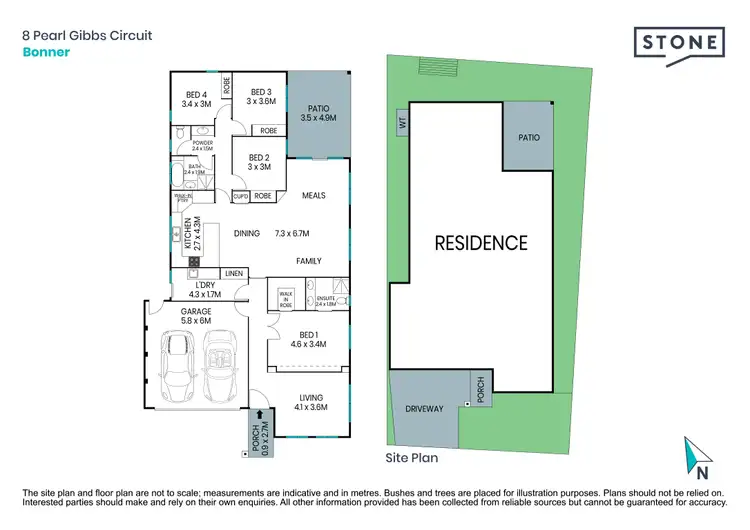
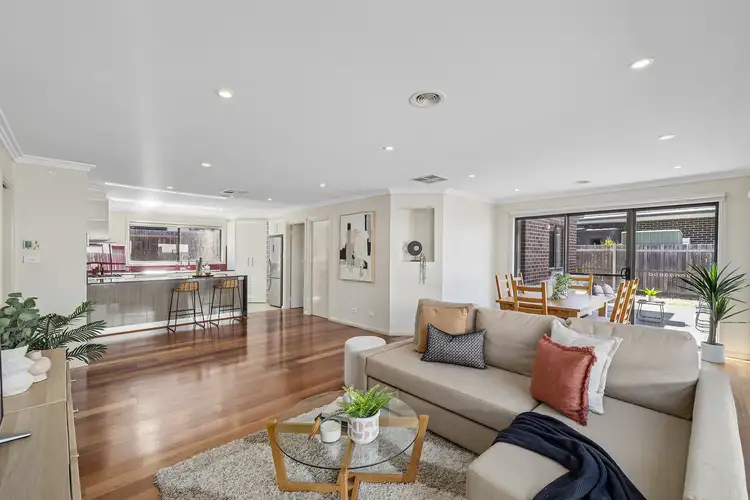
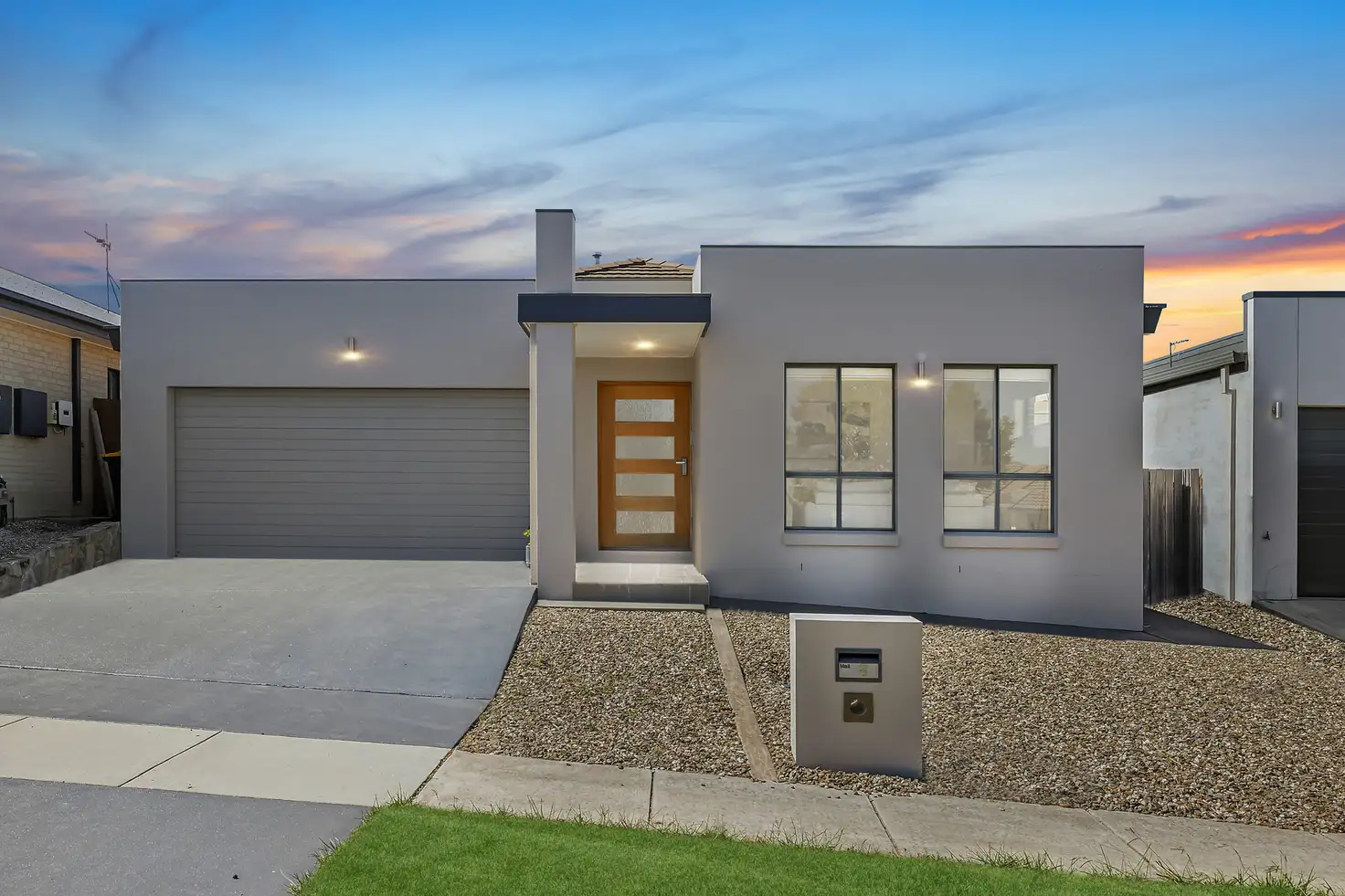


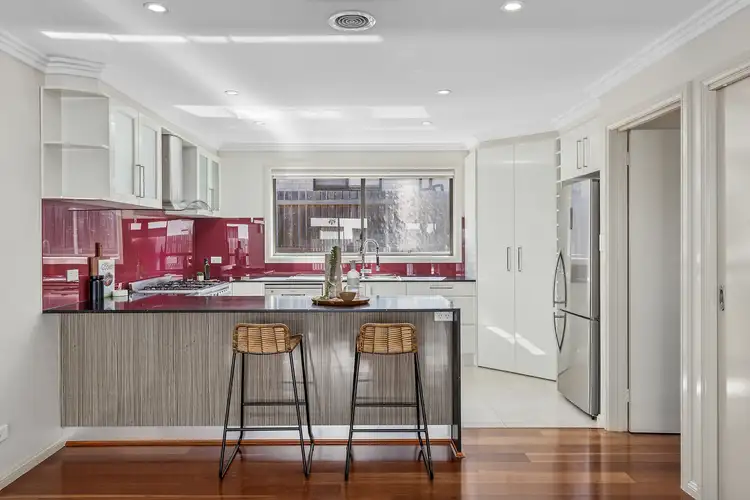
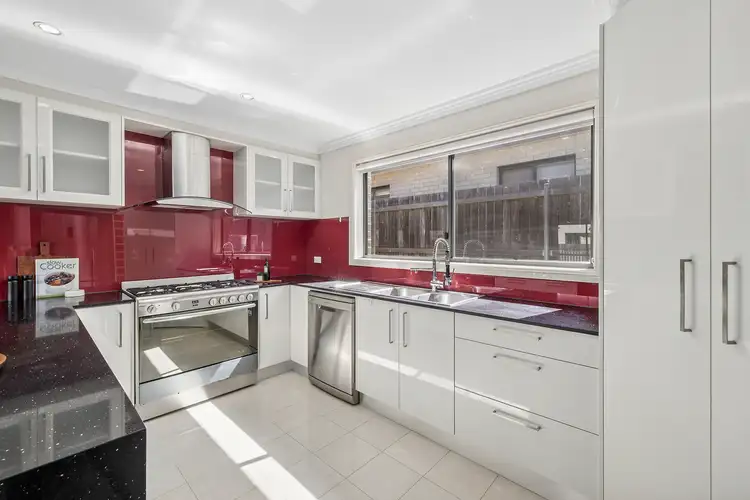
 View more
View more View more
View more View more
View more View more
View more
