#soldbyash #soldbysally $1,730,000
O'Connor represents the pinnacle of Canberra life. Leafy, green streets and lush, established gardens are key features of Canberra's most sought-after suburbs. Close to the city, yet maintaining its connection to nature, O'Connor offers the best of both worlds – premium city living, in heart of the Bush Capital.
As you drive down Pedder Street, a mix of verdant oak trees and Australian natives welcome you to your new, luxe-life address.
You'll Instantly fall in love with number 8. Every element of this exceptional property has been carefully considered. From its stunning architectural design by Heyward Lance Architects to the elegant interior, expertly crafted by Dept. of Design.
Light, bright, and showcasing clean, crisp lines, this sublime home finds true equilibrium between elegant and intimate. The soaring ceiling void creates a wonderful sense of openness as sunlight streams into the living areas. Large, sliding doors, seamlessly link to the outdoor entertaining area and landscaped garden.
With prestige appliances, fixtures and fittings, no detail has been overlooked. Every element has been carefully considered and selected for inclusion. From the cosy timber flooring to quality joinery and atmospheric lighting, the finish of this home is truly remarkable. The sleek kitchen offers plenty of bench space and storage - perfect for whipping up your favourite culinary masterpieces for family and friends.
With 2 upstairs master bedrooms with ensuites, a large walk-through robe and a double car garage with internal access, you'll be delighted to call this premium abode 'home'.
Superbly located across the street from O'Conner oval, you'll have everything at your fingertips. Walk to the popular local shops in 6-minutes, while Braddon is a quick 4-minute Uber trip. Plus, you can ride your bike to the city - and bask in the best shopping Canberra has to offer - in around 10 minutes.
Whether you're single, coupled, downsizing or a young family wanting a beautiful, low maintenance home in the popular inner north enclave; 8 Pedder Street presents inspired design and an enviable location, perfectly encapsulated within a vibrant local community.
.stunning home, architecturally designed by Heyward Lance Architects
.department of Design crafted interiors
.North-easterly aspect
.designer fittings, fixtures, lighting and joinery throughout
.timber flooring to living area
.soaring ceiling void in main living area
.formal lounge room with a luxury gas fireplace and floor to ceiling windows
designer kitchen with SMEG Dolce Stil Novo induction cooktop, oven and integrated microwave, dishwasher and fridge freezer
.master suite with large walk through robe, ensuite with skylight and established green outlook
.second master with built-in robe and ensuite with skylight
.ground floor bathroom
.bedroom three and four with built-in robe
.front alfresco area with remote controlled velux roofing to provide year round entertainment
.remote controlled blinds on the rear alfresco
.double garage with Internal access
.low maintenance landscaped gardens
.excellent location within walking distance to the Duxton, local shops, Finn Street Playground and Inner North dog park
.close proximity to Turner Primary, Lyneham Primary and Lyneham Highschool
.easy access to public transport, ANU, bike paths, City Centre and Black Mountain Reserve
Block Size - 420m2 approx.
Living Size - 173m2 approx.
Year built - 2020
Rates - $4,060 p/a approx.
EER - 4.5
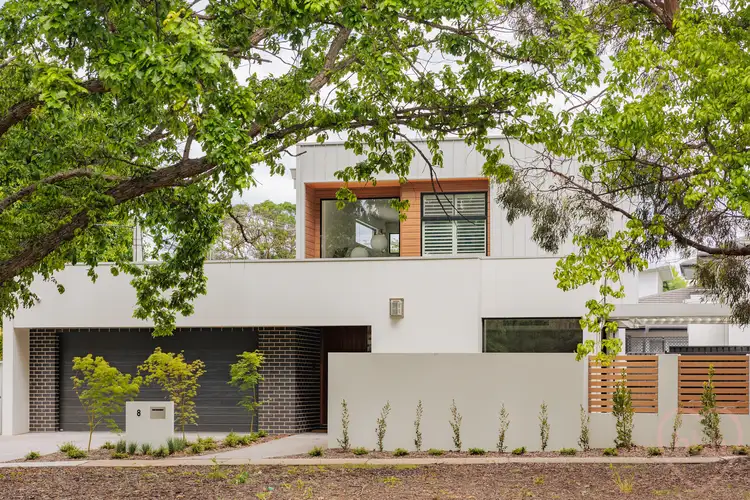
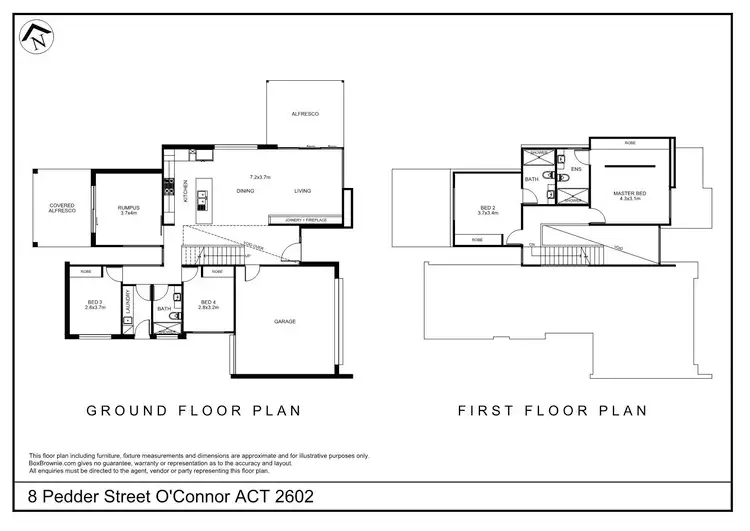
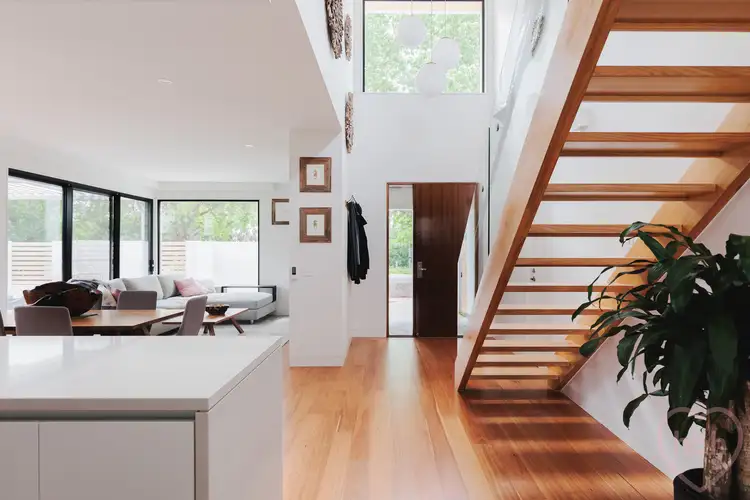
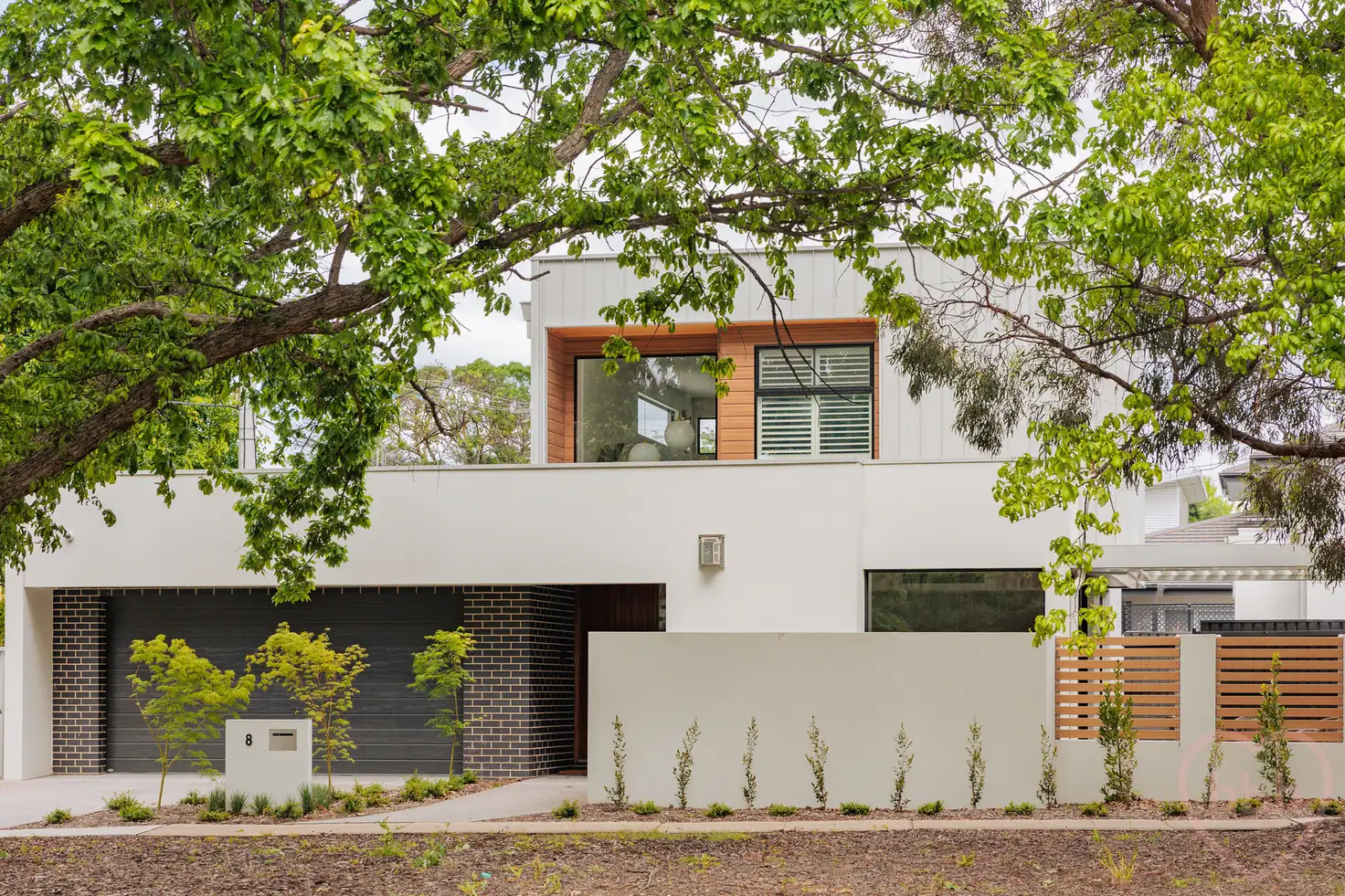


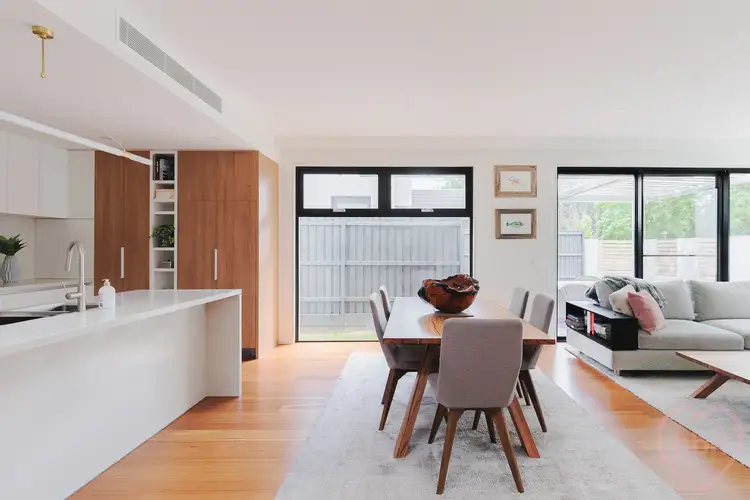
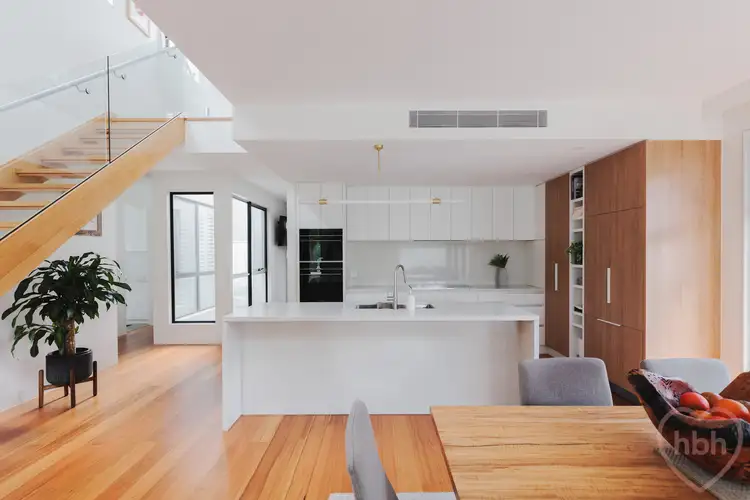
 View more
View more View more
View more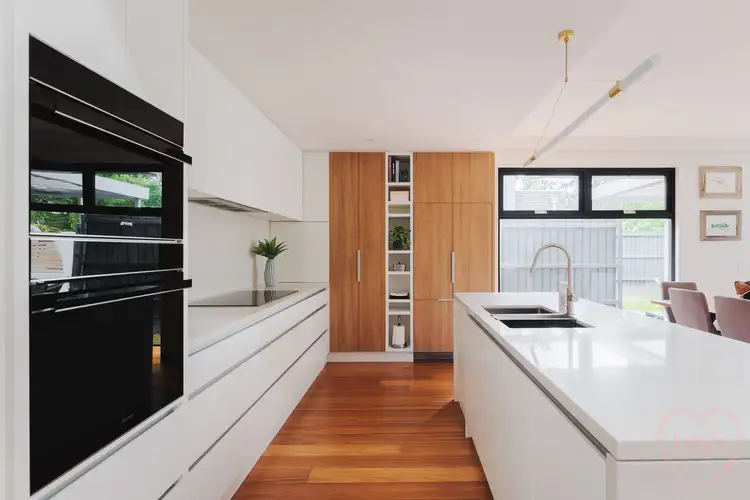 View more
View more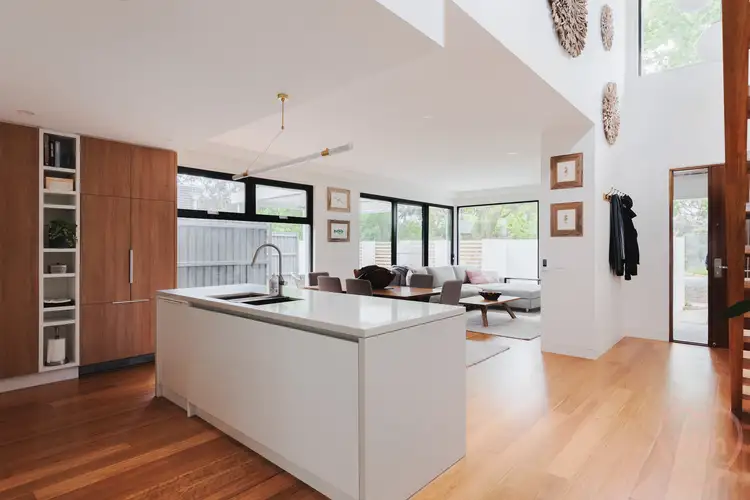 View more
View more
