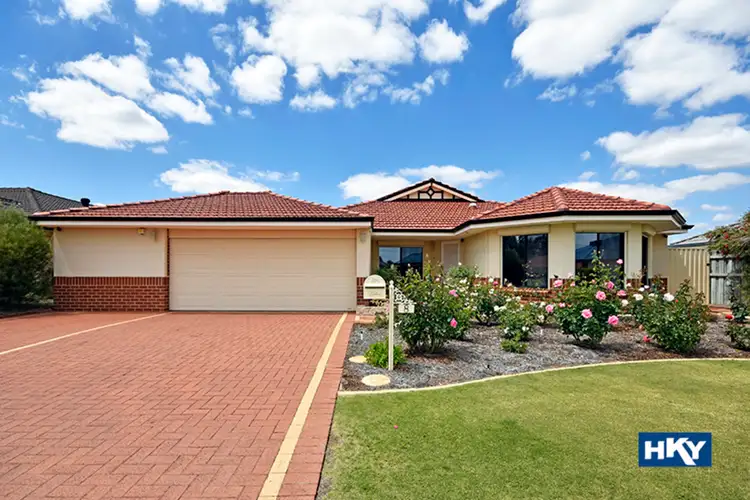You will absolutely love the generous space this well presented 4 bedroom 2 bathroom home has to offer. Located in the beautiful Henley Brook Estate, this home is great for those who have a big family and love entertaining.
Featuring a large master bedroom with ensuite and walk-in wardrobe, with 3 other generously-sized bedrooms, all with double sliding-door robes, the house also includes a front lounge/theatre, open plan living, dining, kitchen and games room with a built-in bar. The kitchen comes with quality appliances including a 900mm Electrolux cook top, Fisher & Paykel range hood, SMEG top-of-the-range double oven and includes a large fridge-freezer recess and walk-in pantry.
A perfect feature, as summer is approaching, is the Daikin 4-zone ducted reverse-cycle air conditioning throughout and solar window tinting to all windows. To help ease the electricity bills, a 3 KW 16-panel solar array with German-made inverter is also included. Other extras to the house include roller shutters to the front windows, security cameras with hard drive recording, a monitored security alarm system, a 5000 litre rainwater harvesting tank and a large garden shed.
There is a large paved patio area, perfect for the entertainer, and reticulated lawns and gardens. The lock-up garage accommodates two cars. A third car space is converted for use as a workshop with three-phase power. You can also drive through the garage for access to the back.
At the back is a paved area suitable for storing a trailer. The previous owner used to keep his trailer on rough gravel where the rainwater tank and garden shed is located. Now, there is a useful paved area.
This home is in a family friendly location with an easy stroll to parks, local shopping centre, schools, public transport and only a 5 minutes drive to the wineries and cafes in the beautiful Swan Valley.
Features:
Master bedroom including ensuite and walk-in wardrobe
3 generously-sized bedrooms with double sliding-door robes
Front lounge/theatre
Open plan living, dining and games room with bar
Kitchen with 900mm Electrolux cook top, Fisher & Paykel range hood, SMEG double oven, large fridge-freezer recess, walk-in pantry and commercial-size double sink
Laundry with generous sized linen cupboard
Daikin, 4-zone ducted reverse cycle air conditioning
Roller shutters to front windows
Solar window tinting to all windows
3kw 16 panels solar array with German made inverter
Security cameras with hard drive recording
Monitored security alarm system
5000 litre rain water harvesting tank
Garden shed
Large paved patio or entertainment area
Triple-size garage with one car space reserved for use as workshop with three-phase power
Land size 640sqm
Close to parks and public transport, shops, school, cafes, wineries








 View more
View more View more
View more View more
View more View more
View more
